2055 Quail Drive, Lakewood, CO 80215
Local realty services provided by:RONIN Real Estate Professionals ERA Powered

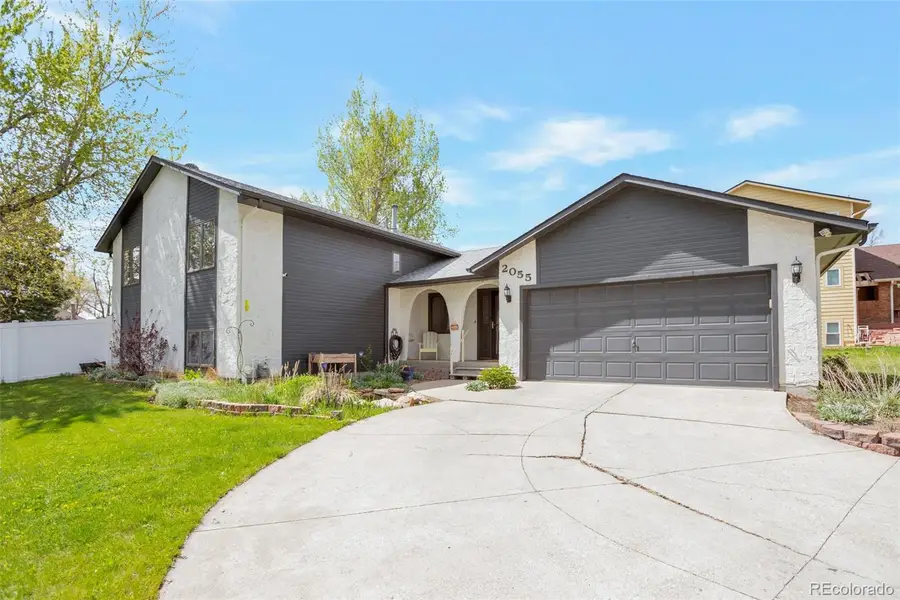
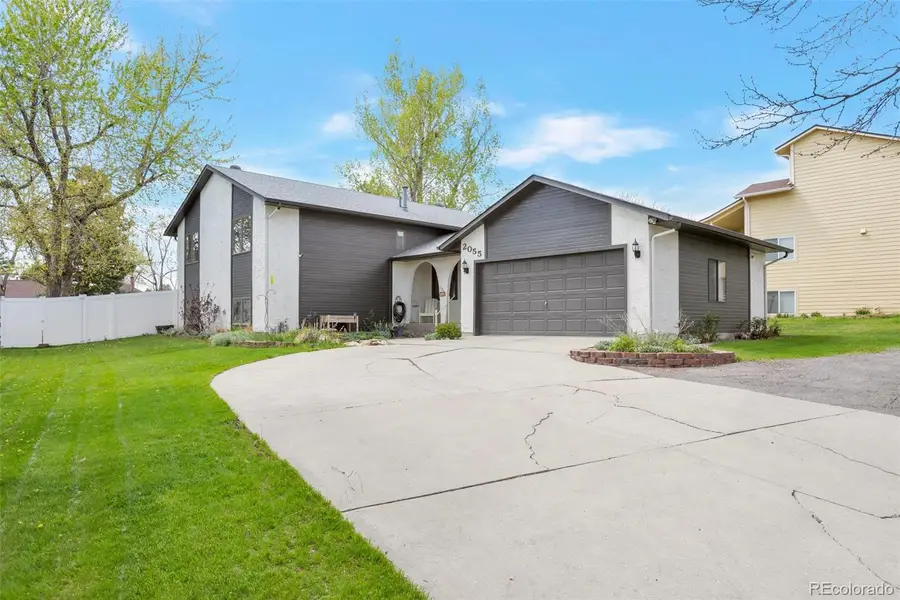
2055 Quail Drive,Lakewood, CO 80215
$849,900
- 4 Beds
- 3 Baths
- 2,332 sq. ft.
- Single family
- Active
Listed by:patrick smithheypat34@gmail.com,303-564-1831
Office:patrick joseph smith
MLS#:8726973
Source:ML
Price summary
- Price:$849,900
- Price per sq. ft.:$364.45
About this home
New Price!!! Looking for a potential Multi-Generational home? This split level plan has a full kitchen and a kitchenette on the lower level with 2 bedrooms. Possibility to block off or create a separate entrance for the garden level area. Home has very large backyard which could possibly be used for an ADU (check zoning).
Welcome to Linda Vista—one of Lakewood's most desirable neighborhoods known for its spacious lots, mature trees, and unbeatable location near Applewood and Golden.
Step inside to discover a thoughtfully updated home featuring 4 bedrooms and 3 bathrooms, including beautifully renovated baths and a modern kitchen with a cozy eat-in dining area. The lower garden-level includes a kitchenette, perfect for multi-generational living, a guest suite, or even a rental opportunity.
Additional highlights include:
Updated bathrooms & kitchen
Spacious 2-car garage
Large, private backyard with mature trees and sprinkler system. Newer fence in back yard.
Quiet, established neighborhood
Versatile lower-level living space—not a basement!
The location can’t be beat—just minutes from the newly revitalized Gold’s Marketplace (featuring Esther’s, Illegal Pete’s, bowling, and more), Applejack Wine & Spirits, the new Lutheran Intermountain Health campus, Ziggi’s Coffee, and a short drive to downtown Golden or into the foothills.
Priced to sell below the average price per square foot for the neighborhood, this is an incredible opportunity to get into Linda Vista with room to grow and make it your own. This home features an assumable FHA loan with a low 2.7% interest rate for qualified buyers, offering significant savings. *Pending approval
Contact an agent
Home facts
- Year built:1985
- Listing Id #:8726973
Rooms and interior
- Bedrooms:4
- Total bathrooms:3
- Full bathrooms:1
- Living area:2,332 sq. ft.
Heating and cooling
- Cooling:Central Air
- Heating:Forced Air
Structure and exterior
- Roof:Composition
- Year built:1985
- Building area:2,332 sq. ft.
- Lot area:0.37 Acres
Schools
- High school:Wheat Ridge
- Middle school:Everitt
- Elementary school:Stober
Utilities
- Sewer:Public Sewer
Finances and disclosures
- Price:$849,900
- Price per sq. ft.:$364.45
- Tax amount:$4,115 (2024)
New listings near 2055 Quail Drive
- New
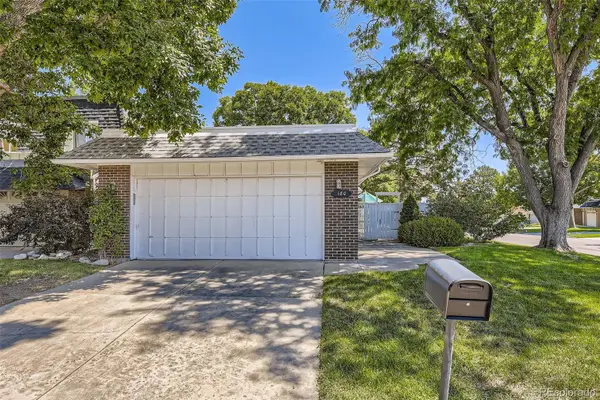 $525,000Active3 beds 2 baths2,172 sq. ft.
$525,000Active3 beds 2 baths2,172 sq. ft.180 S Upham Court, Lakewood, CO 80226
MLS# 5341284Listed by: RE/MAX OF CHERRY CREEK - New
 $810,000Active4 beds 2 baths1,839 sq. ft.
$810,000Active4 beds 2 baths1,839 sq. ft.7625 W 23rd Place, Lakewood, CO 80214
MLS# 7760339Listed by: HOMESMART - New
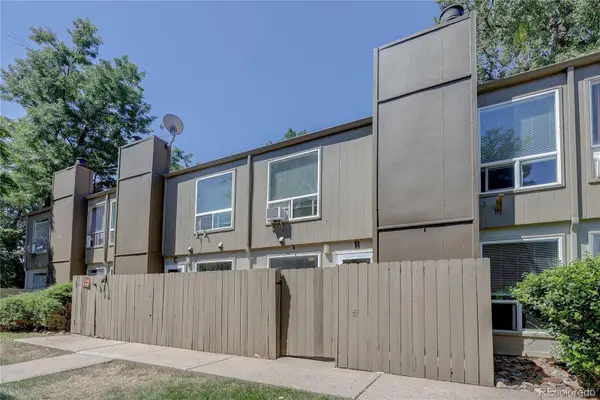 $275,000Active2 beds 2 baths840 sq. ft.
$275,000Active2 beds 2 baths840 sq. ft.7373 W Florida Avenue #13B, Lakewood, CO 80232
MLS# 4808757Listed by: LEGACY 100 REAL ESTATE PARTNERS LLC - Open Sat, 12 to 4pmNew
 $415,000Active4 beds 4 baths2,412 sq. ft.
$415,000Active4 beds 4 baths2,412 sq. ft.641 S Xenon Court, Lakewood, CO 80228
MLS# 2404499Listed by: LISTINGS.COM - Open Sat, 10am to 12pmNew
 $300,000Active1 beds 1 baths690 sq. ft.
$300,000Active1 beds 1 baths690 sq. ft.886 S Reed Court #H, Lakewood, CO 80226
MLS# 3278846Listed by: COMPASS - DENVER - Open Sat, 10am to 12pmNew
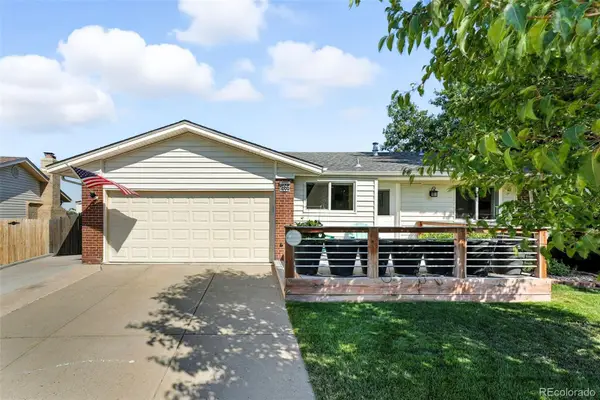 $750,000Active3 beds 2 baths2,191 sq. ft.
$750,000Active3 beds 2 baths2,191 sq. ft.1866 S Beech Street, Lakewood, CO 80228
MLS# 9306621Listed by: COMPASS - DENVER - New
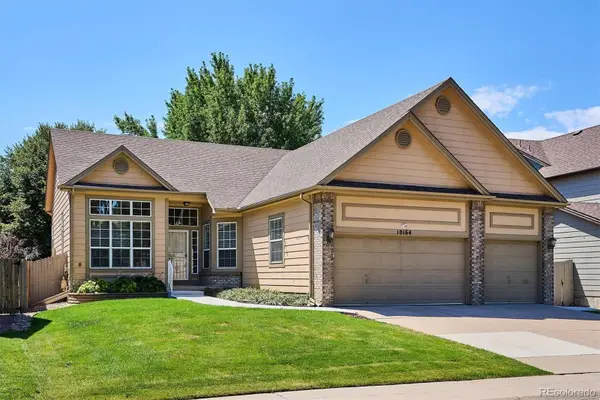 $678,000Active4 beds 2 baths2,787 sq. ft.
$678,000Active4 beds 2 baths2,787 sq. ft.10164 W Washburn Place, Lakewood, CO 80227
MLS# 7994954Listed by: JACK FINE PROPERTIES - Coming Soon
 $240,000Coming Soon2 beds 1 baths
$240,000Coming Soon2 beds 1 baths6550 W 14th Avenue #3, Lakewood, CO 80214
MLS# 6662014Listed by: NAVIGATE REALTY - Coming Soon
 $200,000Coming Soon1 beds 1 baths
$200,000Coming Soon1 beds 1 baths7373 W Florida Avenue #18E, Lakewood, CO 80232
MLS# 8364378Listed by: NOVELLA REAL ESTATE - Open Sat, 10am to 12pmNew
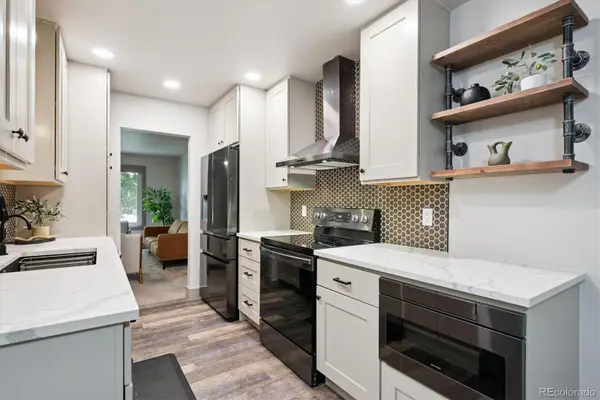 $425,000Active3 beds 2 baths1,350 sq. ft.
$425,000Active3 beds 2 baths1,350 sq. ft.13149 W Ohio Avenue, Lakewood, CO 80228
MLS# 4050730Listed by: COLDWELL BANKER REALTY 24
