2105-2115 Applewood Drive, Lakewood, CO 80215
Local realty services provided by:ERA New Age

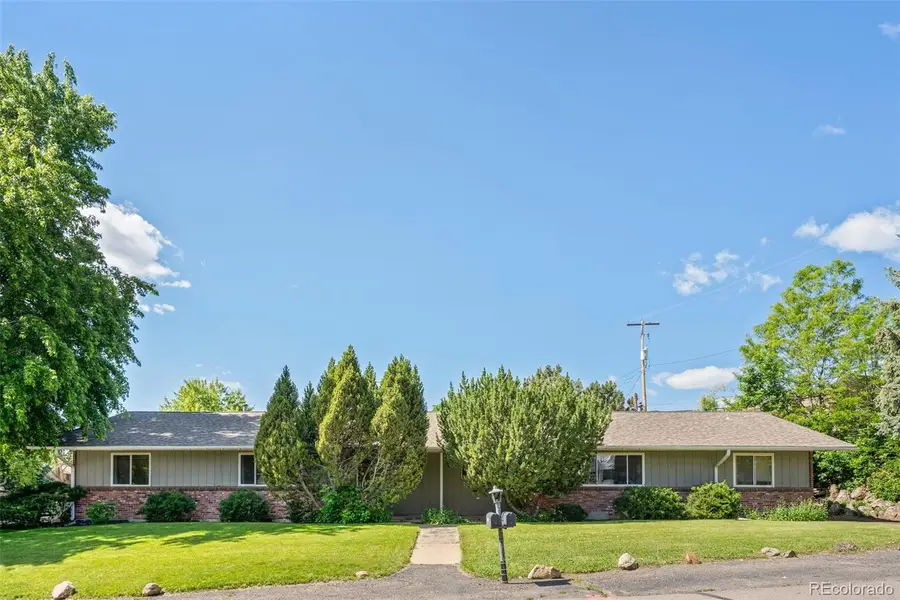

Listed by:christopher spinneySPINNEYCHRIS@GMAIL.COM,720-431-3808
Office:re/max professionals
MLS#:8619616
Source:ML
Price summary
- Price:$989,000
- Price per sq. ft.:$249.75
About this home
Don’t miss this value-add opportunity in one of Lakewood’s most desirable neighborhoods! This solid brick side-by-side duplex is located in the heart of Applewood and features two spacious ranch-style units—each with 3 bedrooms, 2 bathrooms, a finished basement, and an oversized single-car garage.
Both units offer large living rooms with fireplaces, full kitchens, basement family rooms, and functional layouts with strong rental appeal. Mid-century details remain intact, providing a perfect canvas for cosmetic updates or a full renovation to significantly boost rental income or resale value.
The property sits on a generously sized lot with mature landscaping and private outdoor space for tenants or future buyers. Walkable to Applewood hot spots like Teller’s, Fire and Vine, El Bohio, Pizzeria Forte, and Tafolino’s, this location is a major draw for renters. Quick access to I-70 and 6th Ave makes commuting easy and positions the property well for long-term appreciation.
Whether you're looking to add a performing duplex to your portfolio, house hack by living in one unit, or flip for maximum return—this is a rare find in a high-demand neighborhood with strong fundamentals.
Applewood duplexes rarely hit the market—act quickly to capture this opportunity!
Contact an agent
Home facts
- Year built:1962
- Listing Id #:8619616
Rooms and interior
- Bedrooms:6
- Total bathrooms:4
- Living area:3,960 sq. ft.
Heating and cooling
- Cooling:Central Air
- Heating:Baseboard, Hot Water, Natural Gas
Structure and exterior
- Roof:Composition
- Year built:1962
- Building area:3,960 sq. ft.
- Lot area:0.34 Acres
Schools
- High school:Wheat Ridge
- Middle school:Everitt
- Elementary school:Stober
Utilities
- Water:Public
- Sewer:Public Sewer
Finances and disclosures
- Price:$989,000
- Price per sq. ft.:$249.75
- Tax amount:$4,959 (2024)
New listings near 2105-2115 Applewood Drive
- New
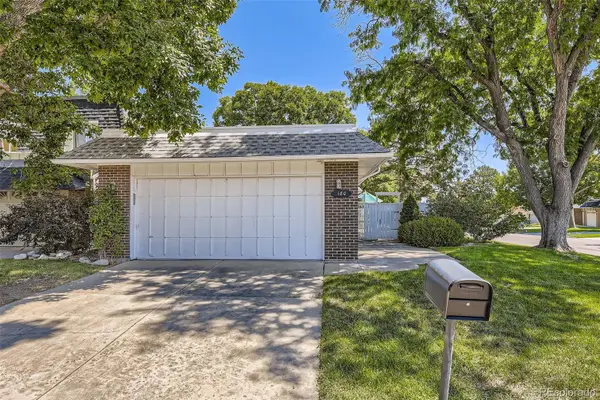 $525,000Active3 beds 2 baths2,172 sq. ft.
$525,000Active3 beds 2 baths2,172 sq. ft.180 S Upham Court, Lakewood, CO 80226
MLS# 5341284Listed by: RE/MAX OF CHERRY CREEK - New
 $810,000Active4 beds 2 baths1,839 sq. ft.
$810,000Active4 beds 2 baths1,839 sq. ft.7625 W 23rd Place, Lakewood, CO 80214
MLS# 7760339Listed by: HOMESMART - New
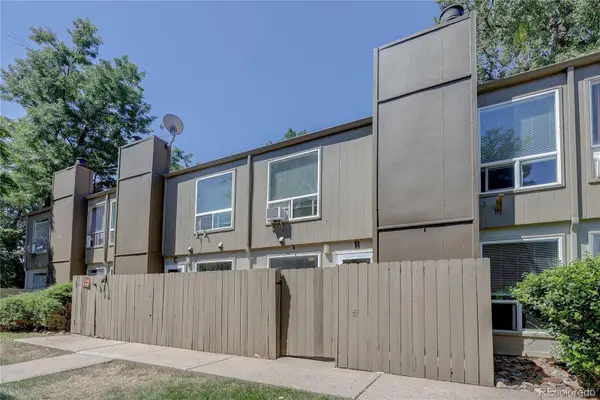 $275,000Active2 beds 2 baths840 sq. ft.
$275,000Active2 beds 2 baths840 sq. ft.7373 W Florida Avenue #13B, Lakewood, CO 80232
MLS# 4808757Listed by: LEGACY 100 REAL ESTATE PARTNERS LLC - Open Sat, 12 to 4pmNew
 $415,000Active4 beds 4 baths2,412 sq. ft.
$415,000Active4 beds 4 baths2,412 sq. ft.641 S Xenon Court, Lakewood, CO 80228
MLS# 2404499Listed by: LISTINGS.COM - Open Sat, 10am to 12pmNew
 $300,000Active1 beds 1 baths690 sq. ft.
$300,000Active1 beds 1 baths690 sq. ft.886 S Reed Court #H, Lakewood, CO 80226
MLS# 3278846Listed by: COMPASS - DENVER - Open Sat, 10am to 12pmNew
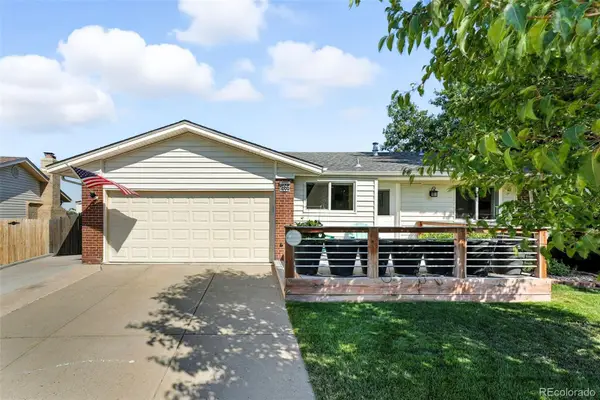 $750,000Active3 beds 2 baths2,191 sq. ft.
$750,000Active3 beds 2 baths2,191 sq. ft.1866 S Beech Street, Lakewood, CO 80228
MLS# 9306621Listed by: COMPASS - DENVER - New
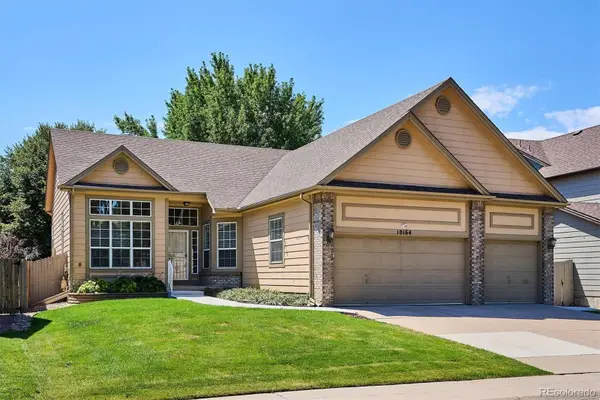 $678,000Active4 beds 2 baths2,787 sq. ft.
$678,000Active4 beds 2 baths2,787 sq. ft.10164 W Washburn Place, Lakewood, CO 80227
MLS# 7994954Listed by: JACK FINE PROPERTIES - Coming Soon
 $240,000Coming Soon2 beds 1 baths
$240,000Coming Soon2 beds 1 baths6550 W 14th Avenue #3, Lakewood, CO 80214
MLS# 6662014Listed by: NAVIGATE REALTY - Coming Soon
 $200,000Coming Soon1 beds 1 baths
$200,000Coming Soon1 beds 1 baths7373 W Florida Avenue #18E, Lakewood, CO 80232
MLS# 8364378Listed by: NOVELLA REAL ESTATE - Open Sat, 10am to 12pmNew
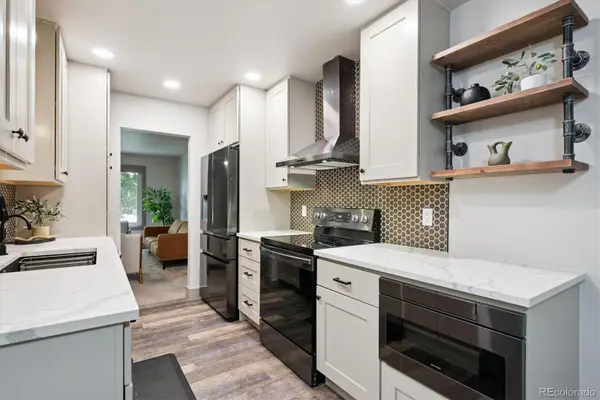 $425,000Active3 beds 2 baths1,350 sq. ft.
$425,000Active3 beds 2 baths1,350 sq. ft.13149 W Ohio Avenue, Lakewood, CO 80228
MLS# 4050730Listed by: COLDWELL BANKER REALTY 24
