2134 S Poppy Street, Lakewood, CO 80228
Local realty services provided by:LUX Denver ERA Powered
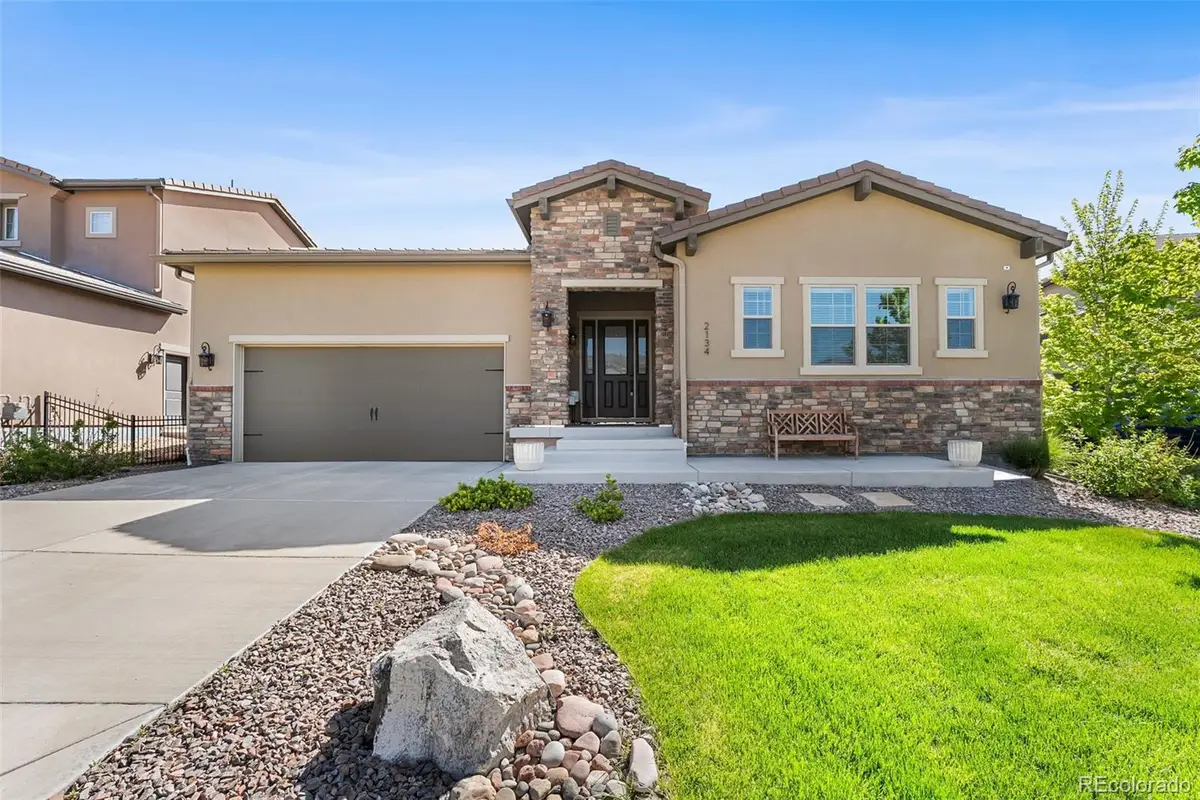
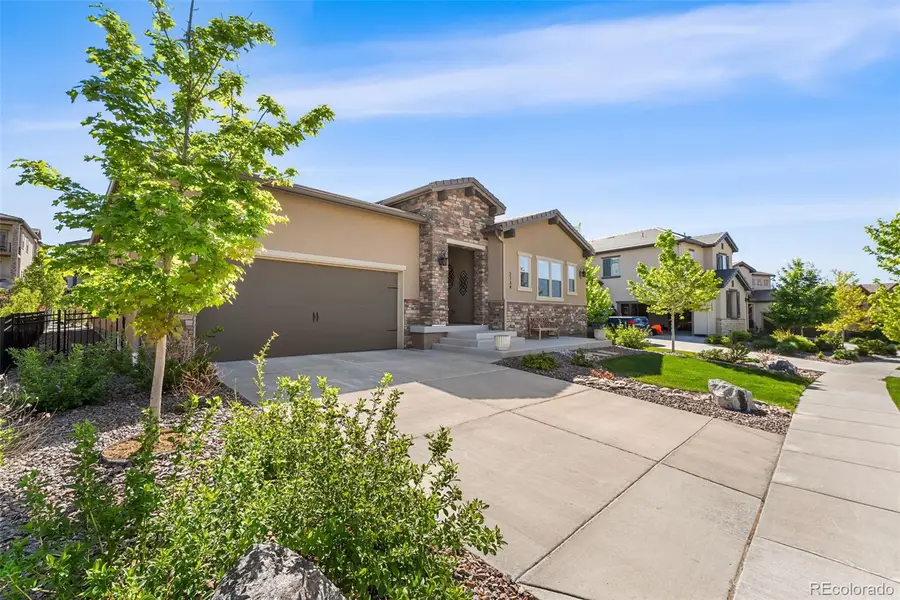

Listed by:christopher palamarchris@rredenver.com,720-261-7425
Office:palamar real estate
MLS#:5483991
Source:ML
Price summary
- Price:$1,299,000
- Price per sq. ft.:$247.52
- Monthly HOA dues:$20.83
About this home
***Seller is offering a $20,000 credit to buyer who brings a full price offer before June 30th!***
Welcome to this beautifully upgraded 4-bedroom, 4-bath ranch, where modern luxury meets everyday convenience—perfectly situated near the foothills, C-470, and just minutes from downtown.
Thoughtful design and custom craftsmanship shine throughout, from rich woodwork in the front hallway, office, and laundry room, to the built-in mudroom closet that adds both function and elegance. The inviting living room centers around a fireplace accented with custom rockwork, while the spacious primary suite features a striking barn door and a spa-inspired en-suite bathroom.
Enjoy the ease of a fully integrated Google Smart Home system—control your thermostat, lights, garage door, and front door right from your phone or Google Hub. A professionally installed WiFi extender ensures fast, reliable connectivity in every room.
The finished basement is ideal for entertaining or multi-generational living, featuring a custom bar with fridge, 9 foot ceilings, and a large home theater area. The insulated, unfinished portion is ready for drywall, offering the perfect opportunity to add a fourth bedroom, home gym, or bonus space to suit your needs.
Step outside and relax in over 1,000 sq ft of extended patio space, complete with a custom built-in grill and outdoor kitchen, a stylish pergola, and an outdoor TV setup—perfect for year-round enjoyment. The backyard is beautifully enhanced with professional landscaping, creating a serene and polished outdoor space ideal for gatherings or quiet evenings at home.
Additional upgrades include a freshly painted garage, updated lighting throughout, ceiling fans in the office and primary suite, and an energy-efficient tankless water heater.
Move-in ready and designed for comfort and connection, this exceptional home offers the perfect balance of style, technology, and location. Don’t miss the chance to make it yours!
Contact an agent
Home facts
- Year built:2021
- Listing Id #:5483991
Rooms and interior
- Bedrooms:4
- Total bathrooms:4
- Full bathrooms:3
- Half bathrooms:1
- Living area:5,248 sq. ft.
Heating and cooling
- Cooling:Central Air
- Heating:Forced Air
Structure and exterior
- Roof:Composition
- Year built:2021
- Building area:5,248 sq. ft.
- Lot area:0.23 Acres
Schools
- High school:Green Mountain
- Middle school:Dunstan
- Elementary school:Rooney Ranch
Utilities
- Water:Public
- Sewer:Public Sewer
Finances and disclosures
- Price:$1,299,000
- Price per sq. ft.:$247.52
- Tax amount:$11,072 (2024)
New listings near 2134 S Poppy Street
- New
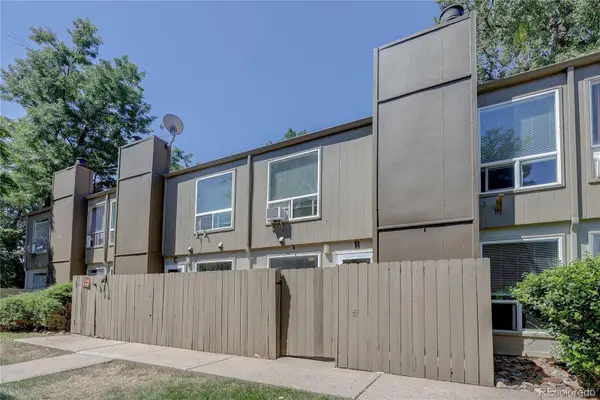 $275,000Active2 beds 2 baths840 sq. ft.
$275,000Active2 beds 2 baths840 sq. ft.7373 W Florida Avenue #13B, Lakewood, CO 80232
MLS# 4808757Listed by: LEGACY 100 REAL ESTATE PARTNERS LLC - Open Sat, 12 to 4pmNew
 $415,000Active4 beds 4 baths2,412 sq. ft.
$415,000Active4 beds 4 baths2,412 sq. ft.641 S Xenon Court, Lakewood, CO 80228
MLS# 2404499Listed by: LISTINGS.COM - Open Sat, 10am to 12pmNew
 $300,000Active1 beds 1 baths690 sq. ft.
$300,000Active1 beds 1 baths690 sq. ft.886 S Reed Court #H, Lakewood, CO 80226
MLS# 3278846Listed by: COMPASS - DENVER - New
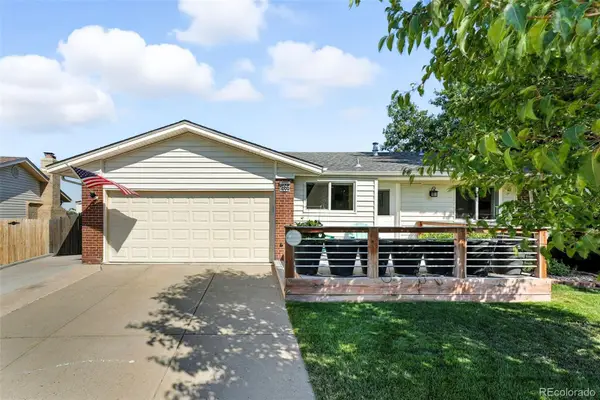 $750,000Active3 beds 2 baths2,191 sq. ft.
$750,000Active3 beds 2 baths2,191 sq. ft.1866 S Beech Street, Lakewood, CO 80228
MLS# 9306621Listed by: COMPASS - DENVER - New
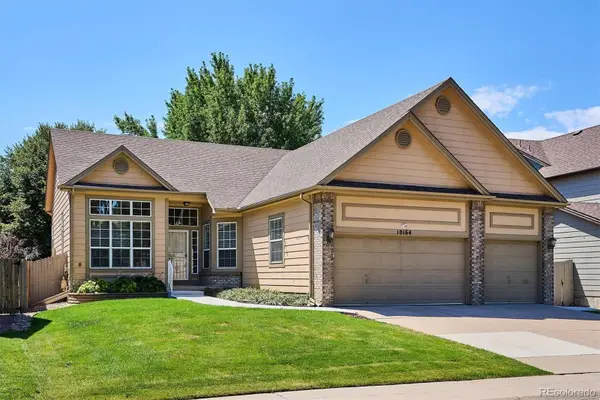 $678,000Active4 beds 2 baths2,787 sq. ft.
$678,000Active4 beds 2 baths2,787 sq. ft.10164 W Washburn Place, Lakewood, CO 80227
MLS# 7994954Listed by: JACK FINE PROPERTIES - Coming Soon
 $240,000Coming Soon2 beds 1 baths
$240,000Coming Soon2 beds 1 baths6550 W 14th Avenue #3, Lakewood, CO 80214
MLS# 6662014Listed by: NAVIGATE REALTY - Coming Soon
 $200,000Coming Soon1 beds 1 baths
$200,000Coming Soon1 beds 1 baths7373 W Florida Avenue #18E, Lakewood, CO 80232
MLS# 8364378Listed by: NOVELLA REAL ESTATE - Open Sat, 10am to 12pmNew
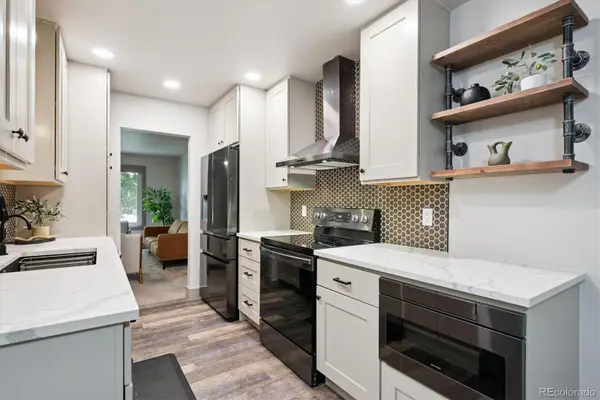 $425,000Active3 beds 2 baths1,350 sq. ft.
$425,000Active3 beds 2 baths1,350 sq. ft.13149 W Ohio Avenue, Lakewood, CO 80228
MLS# 4050730Listed by: COLDWELL BANKER REALTY 24 - New
 $800,000Active4 beds 3 baths2,301 sq. ft.
$800,000Active4 beds 3 baths2,301 sq. ft.720 Emerald Lane, Lakewood, CO 80214
MLS# 8365714Listed by: COLORADO HOME REALTY - New
 $444,000Active2 beds 3 baths1,054 sq. ft.
$444,000Active2 beds 3 baths1,054 sq. ft.1982 Newland Court, Lakewood, CO 80214
MLS# 8396895Listed by: YOUR CASTLE REAL ESTATE INC
