2148 Applewood Drive, Lakewood, CO 80215
Local realty services provided by:ERA Shields Real Estate
2148 Applewood Drive,Lakewood, CO 80215
$615,000
- 3 Beds
- 4 Baths
- 1,621 sq. ft.
- Townhouse
- Active
Listed by: bryon horvathmetrobroker1@comcast.net,303-903-7580
Office: wild & mild homes llc.
MLS#:5639584
Source:ML
Price summary
- Price:$615,000
- Price per sq. ft.:$379.4
- Monthly HOA dues:$340
About this home
Immediate occupancy & welcome to Applewood Village luxury townhomes all with large roof top decks engineered for hot tubs! This luxury townhome loaded with light is ready to see, consists of 3 bedrooms all with private bathrooms, high ceilings, quartz countertops with waterfall ends on the kitchen islands, high-end stainless appliances, pre-wired for home automation, electric car charging station in garage, designer lighting & finish package! The master suite has a walk-in closet/built-in wall safe, double vanity & heated towel rack all standard in every unit. All units come with a one year Pro-Home Warranty which is paid for by developer. This townhome is ready to be shown w/immediate occupancy. Buyer to verify all information for accuracy. visit: applewood.villas
Contact an agent
Home facts
- Year built:2025
- Listing ID #:5639584
Rooms and interior
- Bedrooms:3
- Total bathrooms:4
- Full bathrooms:1
- Half bathrooms:1
- Living area:1,621 sq. ft.
Heating and cooling
- Cooling:Central Air
- Heating:Forced Air
Structure and exterior
- Year built:2025
- Building area:1,621 sq. ft.
Schools
- High school:Wheat Ridge
- Middle school:Everitt
- Elementary school:Stober
Utilities
- Water:Public
- Sewer:Public Sewer
Finances and disclosures
- Price:$615,000
- Price per sq. ft.:$379.4
New listings near 2148 Applewood Drive
- Coming Soon
 $389,000Coming Soon3 beds 3 baths
$389,000Coming Soon3 beds 3 baths12410 W Virginia Avenue, Lakewood, CO 80228
MLS# 3692916Listed by: GUIDE REAL ESTATE - Coming SoonOpen Sun, 12 to 2pm
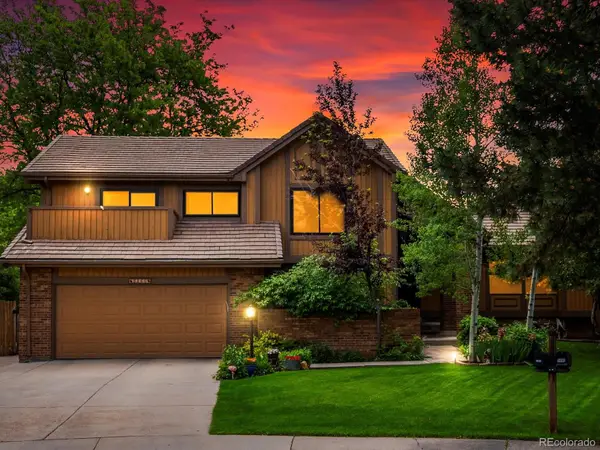 $850,000Coming Soon5 beds 3 baths
$850,000Coming Soon5 beds 3 baths5860 W Atlantic Drive, Lakewood, CO 80227
MLS# 8316419Listed by: EXIT REALTY DTC, CHERRY CREEK, PIKES PEAK. - New
 $400,000Active2 beds 3 baths1,054 sq. ft.
$400,000Active2 beds 3 baths1,054 sq. ft.1982 Newland Court, Lakewood, CO 80214
MLS# 4419106Listed by: YOUR CASTLE REAL ESTATE INC - Open Sat, 11am to 2pmNew
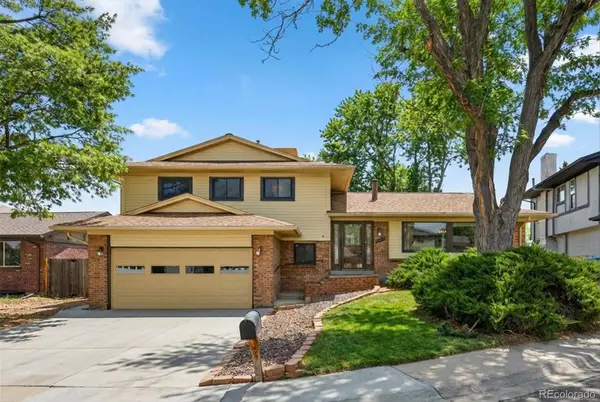 $675,000Active3 beds 3 baths2,620 sq. ft.
$675,000Active3 beds 3 baths2,620 sq. ft.12558 W Maryland Place, Lakewood, CO 80228
MLS# 7735184Listed by: KELLER WILLIAMS ADVANTAGE REALTY LLC - Coming SoonOpen Sat, 11am to 2pm
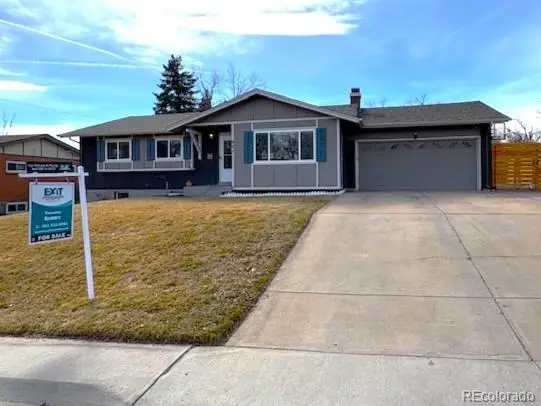 $640,000Coming Soon4 beds 3 baths
$640,000Coming Soon4 beds 3 baths921 S Taft Street, Lakewood, CO 80228
MLS# 6925800Listed by: EXIT REALTY DTC, CHERRY CREEK, PIKES PEAK. - New
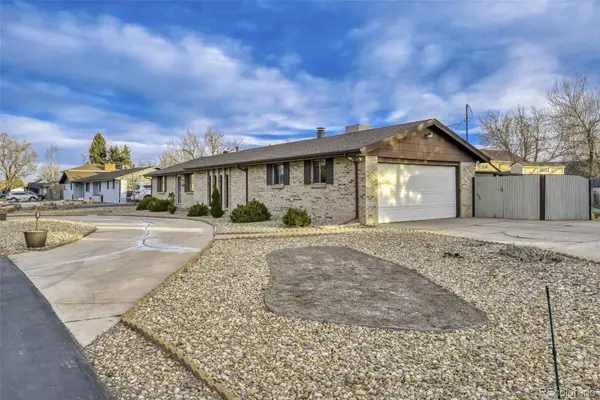 $699,000Active3 beds 2 baths2,202 sq. ft.
$699,000Active3 beds 2 baths2,202 sq. ft.10220 Carmody Lane, Lakewood, CO 80227
MLS# 8512068Listed by: THE OLD COUNTRY REAL ESTATE GROUP LLC - New
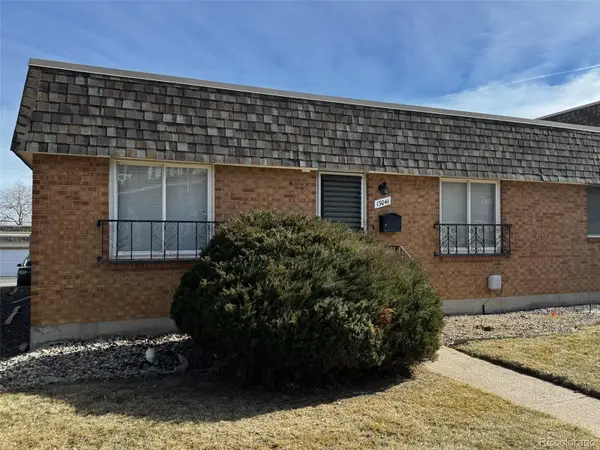 $399,500Active2 beds 2 baths1,350 sq. ft.
$399,500Active2 beds 2 baths1,350 sq. ft.13041 W Ohio Avenue, Lakewood, CO 80228
MLS# 9926011Listed by: RE/MAX PROFESSIONALS - New
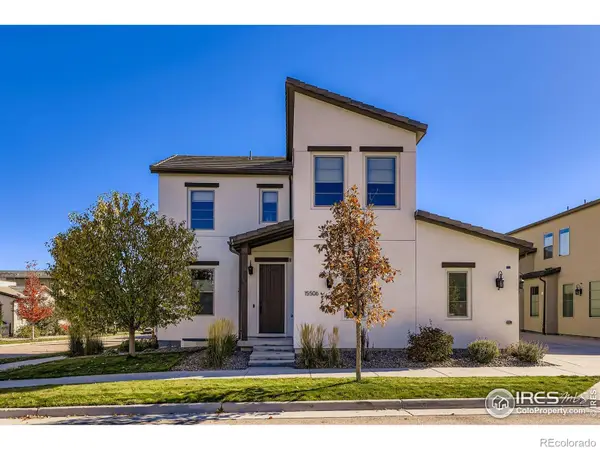 $969,900Active4 beds 4 baths3,164 sq. ft.
$969,900Active4 beds 4 baths3,164 sq. ft.15506 W La Salle Place, Lakewood, CO 80228
MLS# IR1051307Listed by: COMPASS-DENVER - Coming Soon
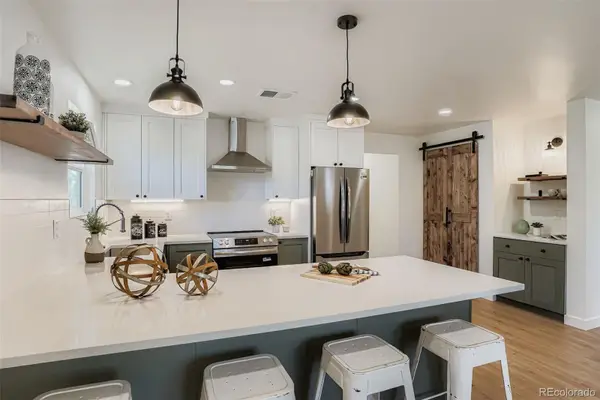 $635,000Coming Soon3 beds 2 baths
$635,000Coming Soon3 beds 2 baths315 Depew Street, Lakewood, CO 80226
MLS# 1705082Listed by: THRIVE REAL ESTATE GROUP - Coming Soon
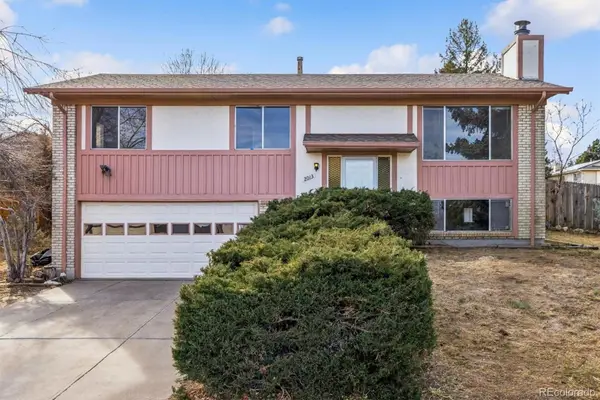 $569,900Coming Soon3 beds 3 baths
$569,900Coming Soon3 beds 3 baths2013 S Yank Way, Lakewood, CO 80228
MLS# 2212016Listed by: REALTY PROFESSIONALS LLC

