2195 S Poppy Street, Lakewood, CO 80228
Local realty services provided by:ERA Teamwork Realty
Listed by:michael bermanmberman@livsothebysrealty.com,303-549-5942
Office:liv sotheby's international realty
MLS#:8898431
Source:ML
Price summary
- Price:$1,090,000
- Price per sq. ft.:$292.93
- Monthly HOA dues:$20.83
About this home
Welcome to your gateway to Colorado in coveted Solterra, nestled against the foothills on Denver’s western edge. Built in 2023, this nearly new home combines luxury, energy efficiency, and low-maintenance living, all with unbeatable mountain access. Enjoy breathtaking, unobstructed foothill views from west-facing windows, patio, and backyard. Whether commuting downtown or escaping to the slopes, this home offers unmatched convenience to I-70, US-285, US-6, and C-470, putting both city and mountains at your doorstep. Inside, open-concept layout captures natural light and mountain vistas from every angle, with a dedicated office and gourmet kitchen that flows seamlessly into the living and dining area, perfect for entertaining or cozy nights in. Upstairs, primary suite provides sweeping west-facing views, spa-inspired bath, and large walk-in closet, with two additional bedrooms and a versatile loft that is ideal for second office, creative studio, or playroom. Downstairs, the fully finished basement features a wet bar, entertainment zone, guest suite, and plenty of flex space for hobbies or home fitness, a perfect spot for game nights, movie marathons, or whiskey tastings. Enjoy energy independence with fully paid-off solar panels, Tesla Powerwall backup battery, EV charging ready, and an array of Smart Home upgrades. No more high utility bills as home is designed for sustainable, forward-thinking living. Solterra residents enjoy access to resort-style amenities at The Retreat at Solterra, including state-of-the-art clubhouse, infinity pool, fitness center, parks, trails, and stunning panoramic views. Just minutes from Red Rocks Amphitheatre, historic towns of Golden and Morrison, and countless trails and open spaces for year-round adventure, this home is the perfect basecamp for your Colorado lifestyle. Don’t miss your chance to own one of the most ideally situated, move-in-ready homes in Solterra. Live the lifestyle, love the view—LIV your Colorado dream today!
Contact an agent
Home facts
- Year built:2023
- Listing ID #:8898431
Rooms and interior
- Bedrooms:4
- Total bathrooms:4
- Full bathrooms:2
- Half bathrooms:1
- Living area:3,721 sq. ft.
Heating and cooling
- Cooling:Central Air
- Heating:Forced Air, Solar
Structure and exterior
- Roof:Composition
- Year built:2023
- Building area:3,721 sq. ft.
- Lot area:0.15 Acres
Schools
- High school:Green Mountain
- Middle school:Dunstan
- Elementary school:Rooney Ranch
Utilities
- Water:Public
- Sewer:Public Sewer
Finances and disclosures
- Price:$1,090,000
- Price per sq. ft.:$292.93
- Tax amount:$6,828 (2024)
New listings near 2195 S Poppy Street
- New
 $915,000Active5 beds 3 baths2,645 sq. ft.
$915,000Active5 beds 3 baths2,645 sq. ft.13730 W Dakota Place, Lakewood, CO 80228
MLS# 5237439Listed by: COMPASS - DENVER - Open Sat, 11am to 1pmNew
 $650,000Active4 beds 2 baths2,240 sq. ft.
$650,000Active4 beds 2 baths2,240 sq. ft.65 Cody Street, Lakewood, CO 80226
MLS# 9028688Listed by: COMPASS - DENVER - Open Sat, 11am to 1pmNew
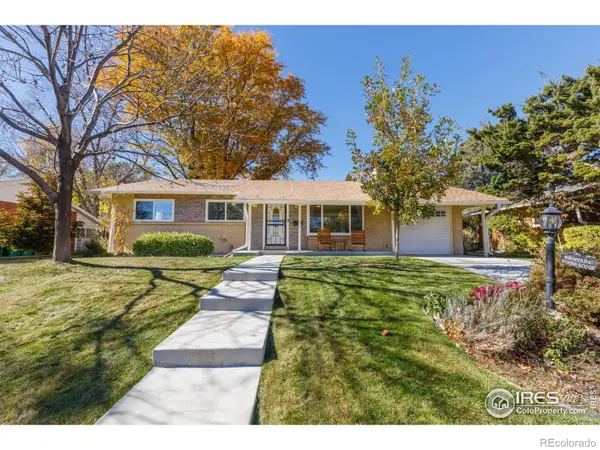 $650,000Active4 beds 2 baths2,240 sq. ft.
$650,000Active4 beds 2 baths2,240 sq. ft.65 Cody Street, Lakewood, CO 80226
MLS# IR1046612Listed by: COMPASS - BOULDER 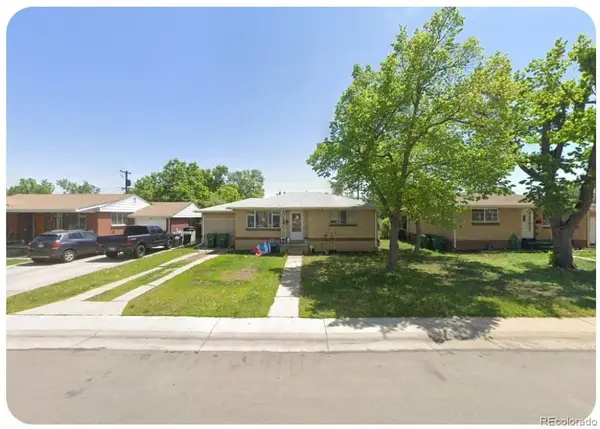 $415,000Pending4 beds 2 baths1,654 sq. ft.
$415,000Pending4 beds 2 baths1,654 sq. ft.1464 S Benton Street, Lakewood, CO 80232
MLS# 9746125Listed by: PAK HOME REALTY- New
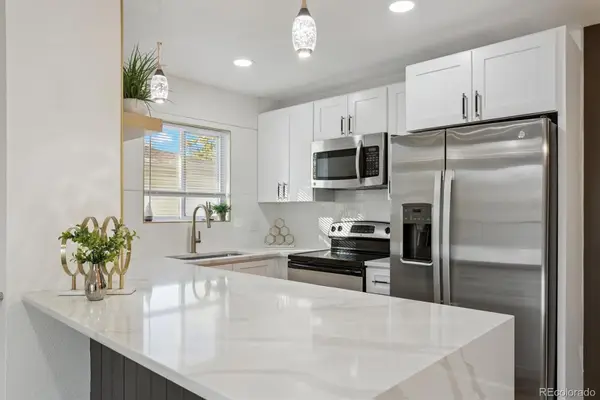 $300,000Active2 beds 1 baths860 sq. ft.
$300,000Active2 beds 1 baths860 sq. ft.3355 S Flower Street #56, Lakewood, CO 80227
MLS# 3774478Listed by: YOUR CASTLE REALTY LLC - New
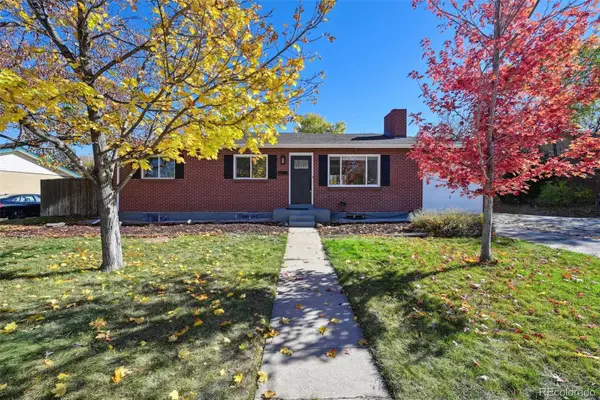 $640,000Active5 beds 3 baths2,308 sq. ft.
$640,000Active5 beds 3 baths2,308 sq. ft.752 S Union Boulevard, Lakewood, CO 80228
MLS# 4149057Listed by: EXP REALTY, LLC - New
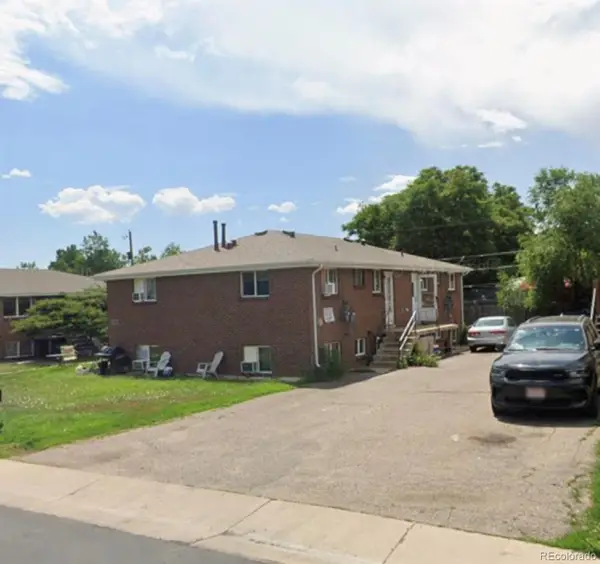 $919,900Active8 beds 4 baths3,050 sq. ft.
$919,900Active8 beds 4 baths3,050 sq. ft.5480 W 3rd Place, Lakewood, CO 80226
MLS# 2206804Listed by: KELLER WILLIAMS ADVANTAGE REALTY LLC - Coming Soon
 $724,000Coming Soon5 beds 4 baths
$724,000Coming Soon5 beds 4 baths1633 S Holland Street, Lakewood, CO 80232
MLS# 4618766Listed by: LIV SOTHEBY'S INTERNATIONAL REALTY - Open Sat, 11am to 2pmNew
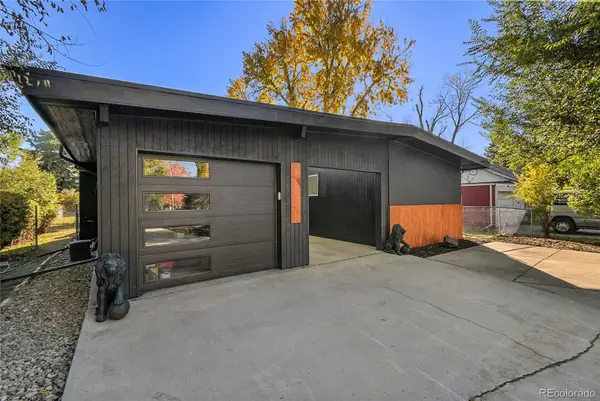 $689,900Active3 beds 3 baths2,072 sq. ft.
$689,900Active3 beds 3 baths2,072 sq. ft.7092 W 4th Avenue, Lakewood, CO 80226
MLS# 1952428Listed by: MADISON & COMPANY PROPERTIES - New
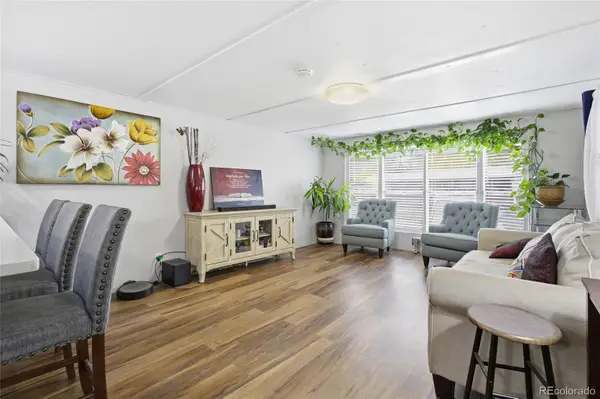 $75,000Active3 beds 1 baths784 sq. ft.
$75,000Active3 beds 1 baths784 sq. ft.6825 W Mississippi Avenue, Lakewood, CO 80226
MLS# 2295103Listed by: REMAX INMOTION
