2210 Miller Street, Lakewood, CO 80215
Local realty services provided by:RONIN Real Estate Professionals ERA Powered

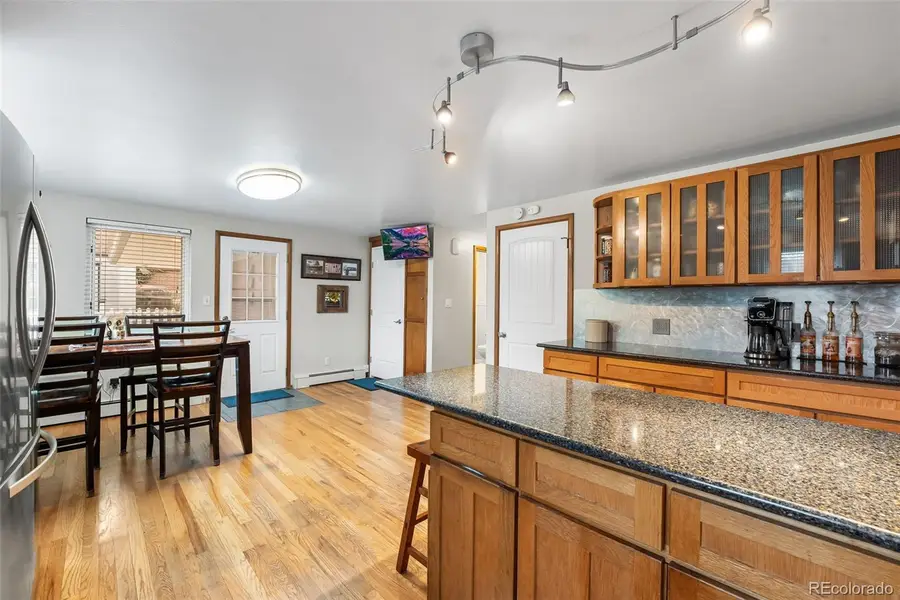
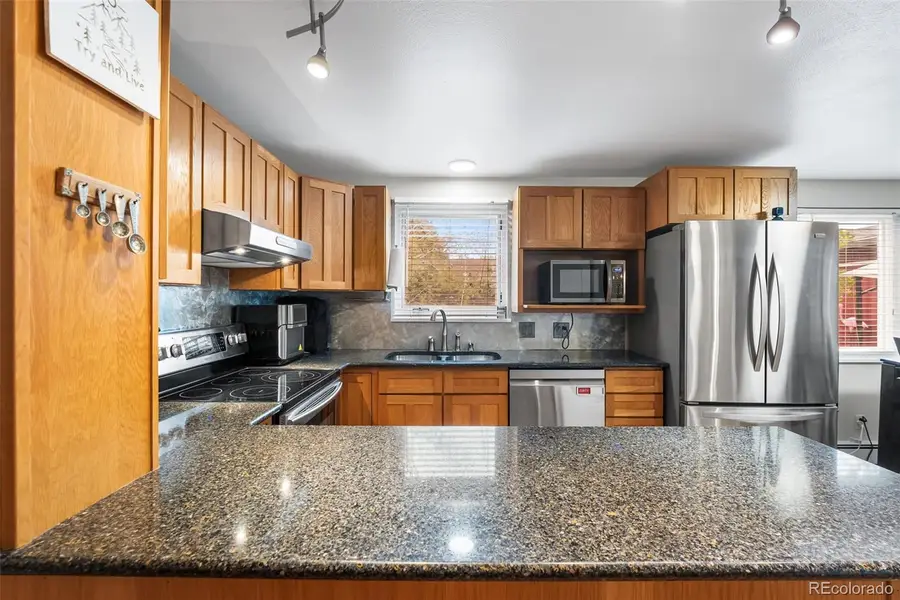
Listed by:ginger matneyginger@gingermatney.com,303-881-9127
Office:elevate real estate
MLS#:8412562
Source:ML
Price summary
- Price:$845,000
- Price per sq. ft.:$244.36
About this home
Don't Miss this Beautiful, BRICK Home on a Large, Lakewood Lot, Surrounded By Mature Landscaping, Boasting 4 Bedrooms and 3.5 Baths, with Fully Finished Basement! Discover Hardwood Floors Throughout Home and an Updated Eat-in Kitchen with Ample Counter and Cabinet Space and Granite Countertops, All Appliances Included. Cozy Basement Includes Family Room with a 2nd Fireplace, Full Bathroom, and 2 Additional Bonus Rooms for Nonconforming Bedrooms, Office or Exercise Spaces. Upstairs Reveals Another Large, Bright Bonus Room, a Primary Suite with 3/4 Bath, a Full Bath, and 3 Additional Bedrooms. A Private Backyard and Covered Patio is Perfect for Relaxation and Testing Your Green Thumb with the Existing Greenhouse and Space for Endless Gardens. Note the Coveted West Facing, Oversized Driveway, and in Addition to the 2 Car Attached Garage, the Additional Detached, Oversized Garage Ideal for All Your Toys, Hobbies and/or Workspace. This is a Rare Find in the Heart of Lakewood!
Contact an agent
Home facts
- Year built:1963
- Listing Id #:8412562
Rooms and interior
- Bedrooms:4
- Total bathrooms:4
- Full bathrooms:2
- Half bathrooms:1
- Living area:3,458 sq. ft.
Heating and cooling
- Cooling:Evaporative Cooling
- Heating:Hot Water
Structure and exterior
- Roof:Composition
- Year built:1963
- Building area:3,458 sq. ft.
- Lot area:0.22 Acres
Schools
- High school:Wheat Ridge
- Middle school:Everitt
- Elementary school:Stober
Utilities
- Water:Public
- Sewer:Public Sewer
Finances and disclosures
- Price:$845,000
- Price per sq. ft.:$244.36
- Tax amount:$3,798 (2024)
New listings near 2210 Miller Street
- Open Sat, 12 to 4pmNew
 $415,000Active4 beds 4 baths2,412 sq. ft.
$415,000Active4 beds 4 baths2,412 sq. ft.641 S Xenon Court, Lakewood, CO 80228
MLS# 2404499Listed by: LISTINGS.COM - Open Sat, 10am to 12pmNew
 $300,000Active1 beds 1 baths690 sq. ft.
$300,000Active1 beds 1 baths690 sq. ft.886 S Reed Court #H, Lakewood, CO 80226
MLS# 3278846Listed by: COMPASS - DENVER - New
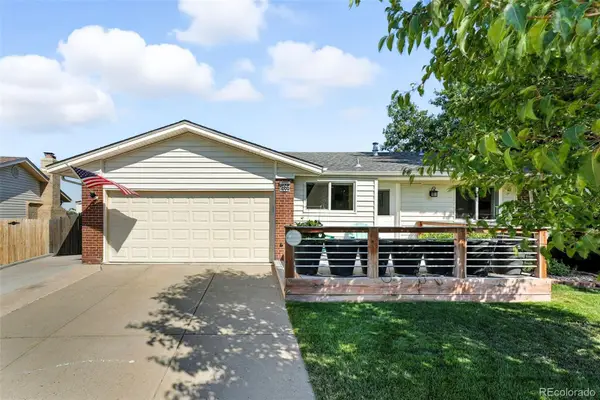 $750,000Active3 beds 2 baths2,191 sq. ft.
$750,000Active3 beds 2 baths2,191 sq. ft.1866 S Beech Street, Lakewood, CO 80228
MLS# 9306621Listed by: COMPASS - DENVER - New
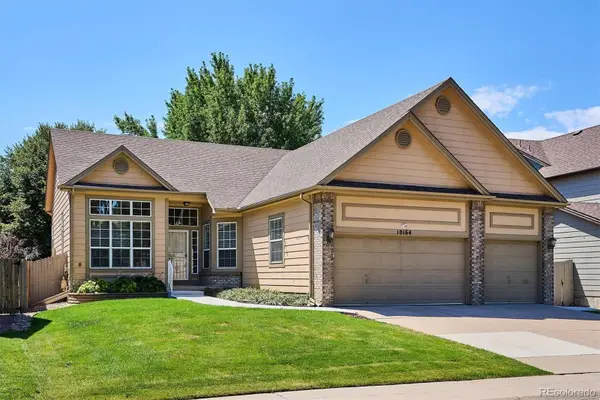 $678,000Active4 beds 2 baths2,787 sq. ft.
$678,000Active4 beds 2 baths2,787 sq. ft.10164 W Washburn Place, Lakewood, CO 80227
MLS# 7994954Listed by: JACK FINE PROPERTIES - Coming Soon
 $240,000Coming Soon2 beds 1 baths
$240,000Coming Soon2 beds 1 baths6550 W 14th Avenue #3, Lakewood, CO 80214
MLS# 6662014Listed by: NAVIGATE REALTY - Coming Soon
 $200,000Coming Soon1 beds 1 baths
$200,000Coming Soon1 beds 1 baths7373 W Florida Avenue #18E, Lakewood, CO 80232
MLS# 8364378Listed by: NOVELLA REAL ESTATE - Open Sat, 10am to 12pmNew
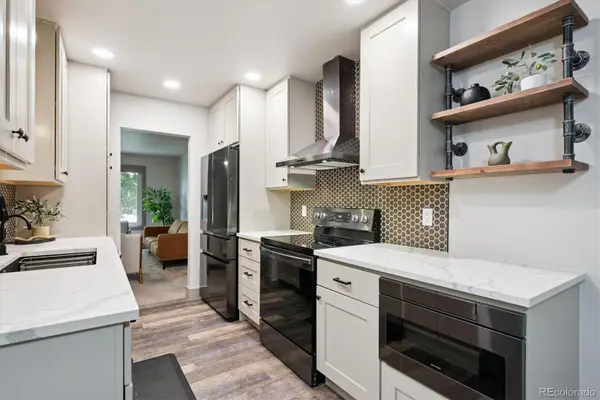 $425,000Active3 beds 2 baths1,350 sq. ft.
$425,000Active3 beds 2 baths1,350 sq. ft.13149 W Ohio Avenue, Lakewood, CO 80228
MLS# 4050730Listed by: COLDWELL BANKER REALTY 24 - New
 $800,000Active4 beds 3 baths2,301 sq. ft.
$800,000Active4 beds 3 baths2,301 sq. ft.720 Emerald Lane, Lakewood, CO 80214
MLS# 8365714Listed by: COLORADO HOME REALTY - New
 $444,000Active2 beds 3 baths1,054 sq. ft.
$444,000Active2 beds 3 baths1,054 sq. ft.1982 Newland Court, Lakewood, CO 80214
MLS# 8396895Listed by: YOUR CASTLE REAL ESTATE INC - New
 $315,000Active2 beds 1 baths828 sq. ft.
$315,000Active2 beds 1 baths828 sq. ft.498 S Sheridan Boulevard, Lakewood, CO 80226
MLS# 6817264Listed by: MB SUMMERS REALTY
