2259 Kipling Street, Lakewood, CO 80215
Local realty services provided by:LUX Denver ERA Powered
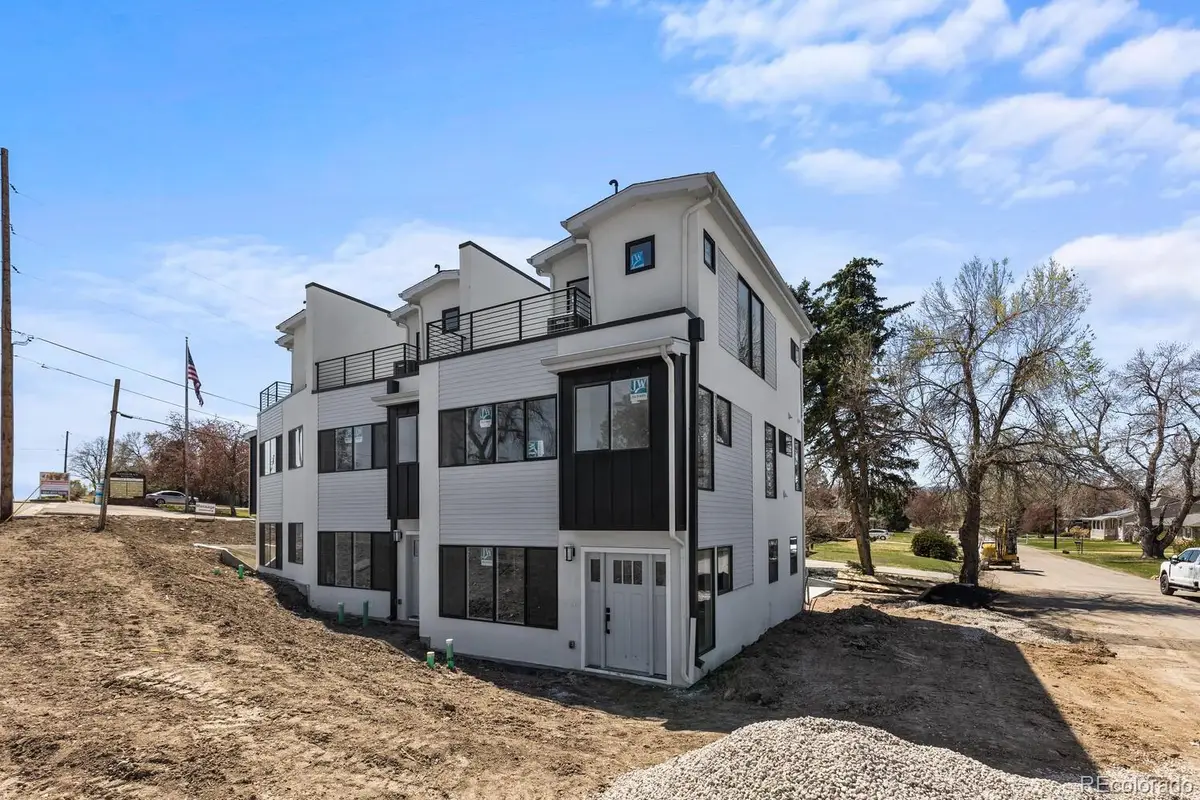
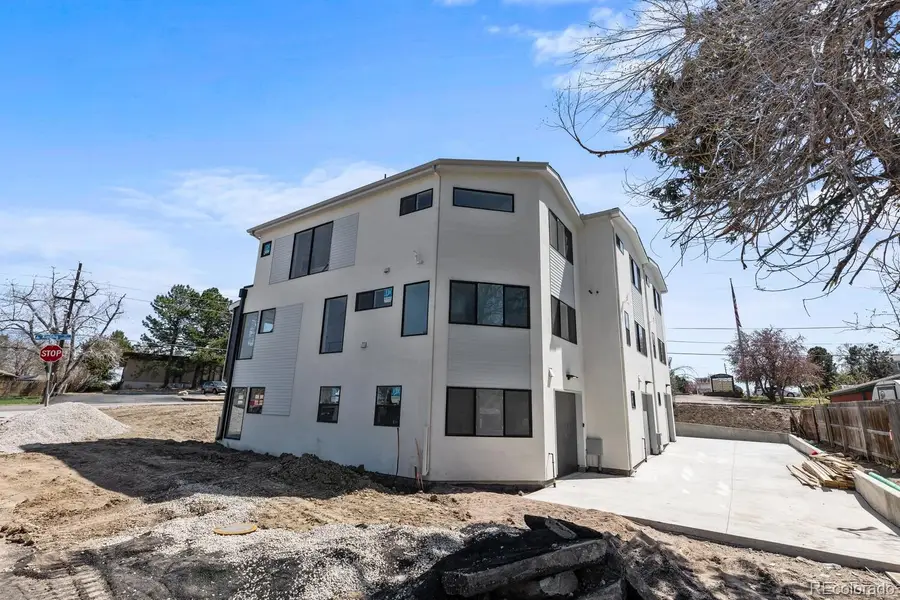
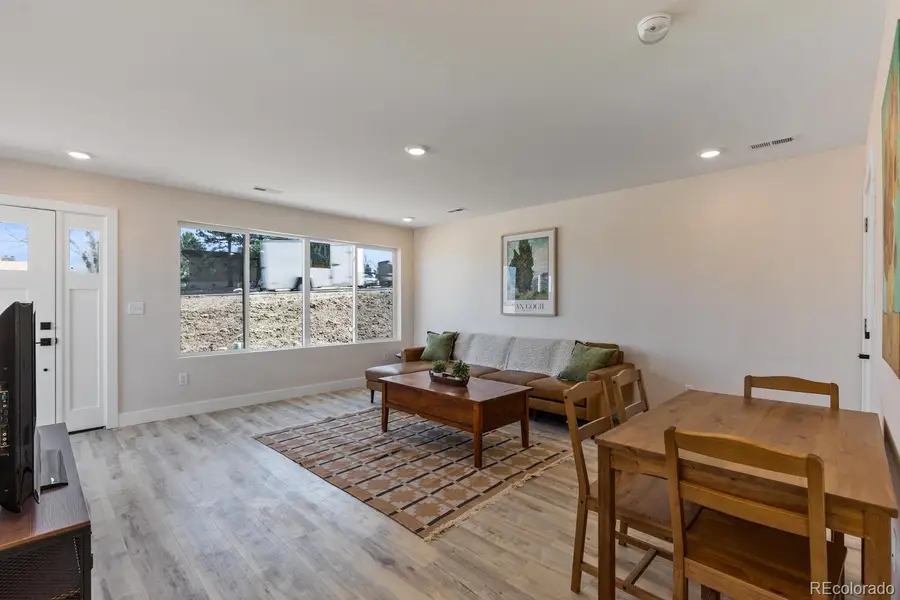
2259 Kipling Street,Lakewood, CO 80215
$1,700,000
- 9 Beds
- 12 Baths
- 5,956 sq. ft.
- Single family
- Active
Listed by:erika lueckeerika@apollogroup.com,312-898-7063
Office:exp realty, llc.
MLS#:5413658
Source:ML
Price summary
- Price:$1,700,000
- Price per sq. ft.:$285.43
- Monthly HOA dues:$450
About this home
3 unit New Construction Contemporary 3-Story 3 bedroom/2.2 bath townhomes with roof-top deck. These are thoughtfully designed with open-concept layouts, high-end finishes, and attached garage, catering to your comfort and convenience.
This 3-unit townhome building is 2 blocks from Crown Hill Lake and Park and a quick drive to Belmar Park and the shops and restaurants at Belmar! Don't miss this rare opportunity for quality construction!
Walk into your spacious living/dining with large open windows, lots of light and Pergo LVT flooring. The kitchens are appointed with gourmet kitchen, GE stainless steel appliances, sleek cabinetry, quartz counters and custom deep green tile pop on the backsplash! A spacious half bath is conveniently located right off the kitchen.
The light and bright second floor has two very large carpeted bedrooms with connecting bathroom, which is appointed with combo shower/tub showcasing beautiful gray and white tile to the ceiling, slate black geometric tile floors, dual vanity with quartz counters and private commode.
The light and bright ascent to the third level leads to the the primary suite level, including fabulous loft/entertaining space which opens to the private roof top - perfect for entertaining or relaxing! The extremely spacious primary bedroom, features a large walk-in closet and vast bathroom showcasing a large barrier free shower with beautiful deep storm gray flooring, complementary gray/white tile to the ceiling and built in area for storage.
This third level can be a private escape from the rest of the home, with loft perfect for entertaining, at-home work space, or quiet reading nook.
These homes are meticulously crafted, with luxury workmanship - and each townhome include an attached 1 car garage, with 50 amp electric ready for your choice of e-vehicle charger to be installed post closing.
Contact an agent
Home facts
- Year built:2024
- Listing Id #:5413658
Rooms and interior
- Bedrooms:9
- Total bathrooms:12
- Full bathrooms:3
- Half bathrooms:6
- Living area:5,956 sq. ft.
Heating and cooling
- Cooling:Central Air
- Heating:Forced Air
Structure and exterior
- Roof:Composition
- Year built:2024
- Building area:5,956 sq. ft.
- Lot area:0.18 Acres
Schools
- High school:Wheat Ridge
- Middle school:Everitt
- Elementary school:Eiber
Utilities
- Water:Public
- Sewer:Public Sewer
Finances and disclosures
- Price:$1,700,000
- Price per sq. ft.:$285.43
- Tax amount:$2,424 (2024)
New listings near 2259 Kipling Street
- New
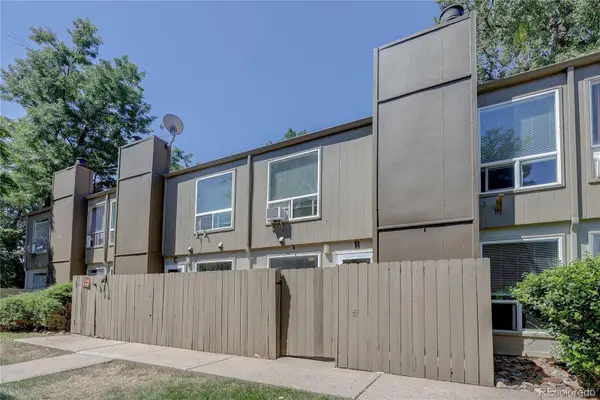 $275,000Active2 beds 2 baths840 sq. ft.
$275,000Active2 beds 2 baths840 sq. ft.7373 W Florida Avenue #13B, Lakewood, CO 80232
MLS# 4808757Listed by: LEGACY 100 REAL ESTATE PARTNERS LLC - Open Sat, 12 to 4pmNew
 $415,000Active4 beds 4 baths2,412 sq. ft.
$415,000Active4 beds 4 baths2,412 sq. ft.641 S Xenon Court, Lakewood, CO 80228
MLS# 2404499Listed by: LISTINGS.COM - Open Sat, 10am to 12pmNew
 $300,000Active1 beds 1 baths690 sq. ft.
$300,000Active1 beds 1 baths690 sq. ft.886 S Reed Court #H, Lakewood, CO 80226
MLS# 3278846Listed by: COMPASS - DENVER - Open Sat, 10am to 12pmNew
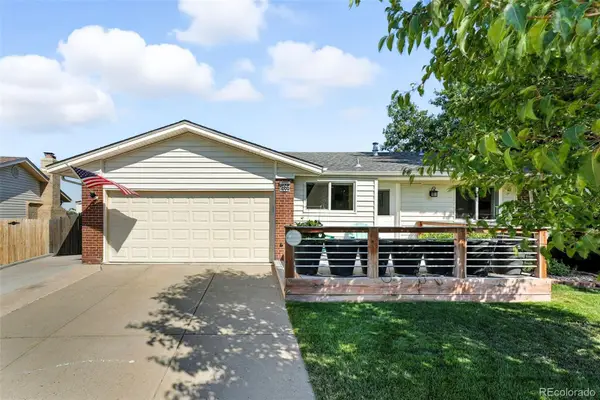 $750,000Active3 beds 2 baths2,191 sq. ft.
$750,000Active3 beds 2 baths2,191 sq. ft.1866 S Beech Street, Lakewood, CO 80228
MLS# 9306621Listed by: COMPASS - DENVER - New
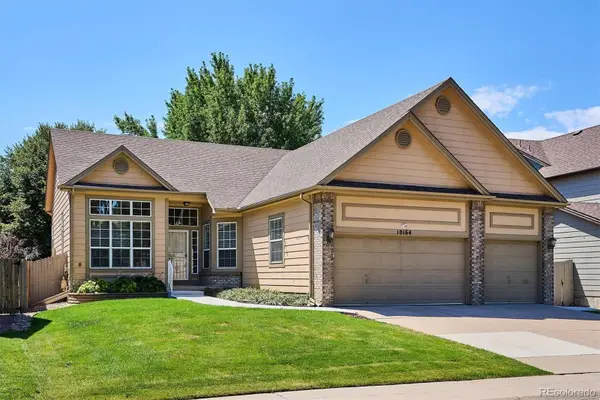 $678,000Active4 beds 2 baths2,787 sq. ft.
$678,000Active4 beds 2 baths2,787 sq. ft.10164 W Washburn Place, Lakewood, CO 80227
MLS# 7994954Listed by: JACK FINE PROPERTIES - Coming Soon
 $240,000Coming Soon2 beds 1 baths
$240,000Coming Soon2 beds 1 baths6550 W 14th Avenue #3, Lakewood, CO 80214
MLS# 6662014Listed by: NAVIGATE REALTY - Coming Soon
 $200,000Coming Soon1 beds 1 baths
$200,000Coming Soon1 beds 1 baths7373 W Florida Avenue #18E, Lakewood, CO 80232
MLS# 8364378Listed by: NOVELLA REAL ESTATE - Open Sat, 10am to 12pmNew
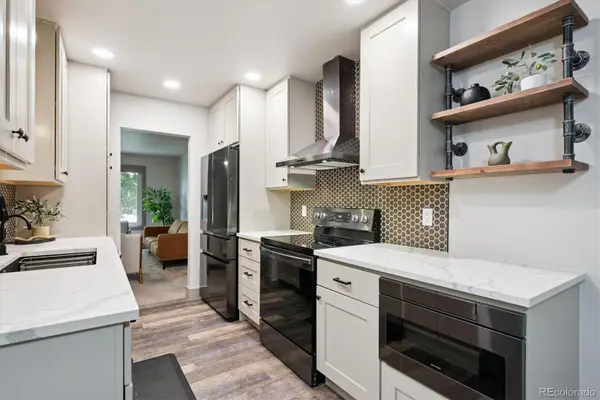 $425,000Active3 beds 2 baths1,350 sq. ft.
$425,000Active3 beds 2 baths1,350 sq. ft.13149 W Ohio Avenue, Lakewood, CO 80228
MLS# 4050730Listed by: COLDWELL BANKER REALTY 24 - New
 $800,000Active4 beds 3 baths2,301 sq. ft.
$800,000Active4 beds 3 baths2,301 sq. ft.720 Emerald Lane, Lakewood, CO 80214
MLS# 8365714Listed by: COLORADO HOME REALTY - New
 $444,000Active2 beds 3 baths1,054 sq. ft.
$444,000Active2 beds 3 baths1,054 sq. ft.1982 Newland Court, Lakewood, CO 80214
MLS# 8396895Listed by: YOUR CASTLE REAL ESTATE INC
