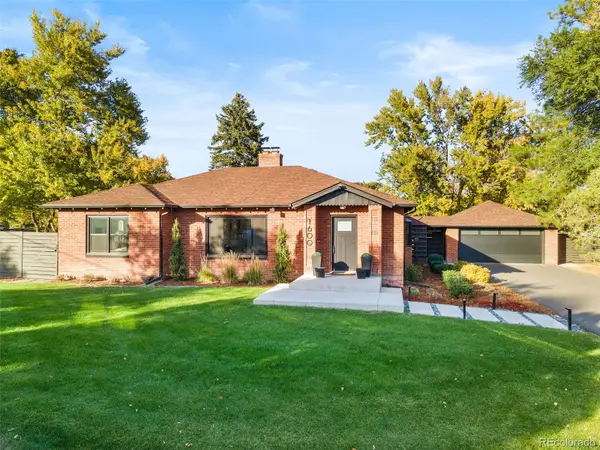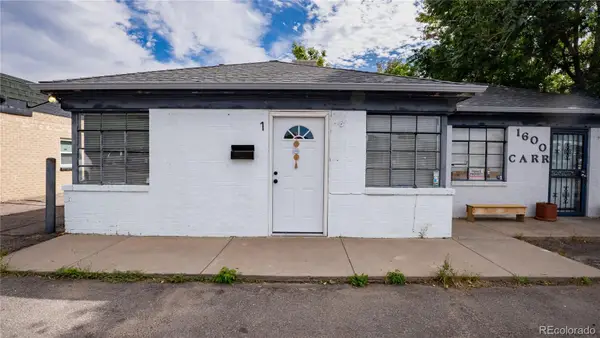2380 S Loveland Way, Lakewood, CO 80228
Local realty services provided by:ERA Shields Real Estate
2380 S Loveland Way,Lakewood, CO 80228
$1,005,000
- 4 Beds
- 4 Baths
- - sq. ft.
- Single family
- Sold
Listed by: jack arnoldjfajr.953@gmail.com,919-210-7695
Office: coldwell banker realty 54
MLS#:4173856
Source:ML
Sorry, we are unable to map this address
Price summary
- Price:$1,005,000
- Monthly HOA dues:$20.83
About this home
Nestled in the heart of highly sought-after Solterra, this stunning, beautifully manintained and updated Cardel home offers the perfect blend of luxury, comfort, and Colorado's breathtaking natural beauty. Enjoy incredible views from every room, custom updated lighting throughout, fresh interior and exterior paint, a beautifully updated kitchen, and gorgeous hardwood flooring. This is truly a move-in-ready home. Featuring 4 bedrooms, 3.5 baths, soaring ceilings, and a striking stone fireplace, the open layout is warm, inviting and filled with natural light. A main-floor office offers inspiring views of Mt Morrison, while the finished basement provides expanded play, fitness, or guest space. Additional upgrades include custom window treatments and epoxy-coated garage flooring, a must have in Colorado. The southwest exposure is definitely another must have for winter snows. Step outside to the large backyard and the oversized private patio, complete with a gas firepit, an ideal setting for entertaining or relaxing under star-filled skies. Located just steps from Solterra's resort-style amenities, including the infinity pool, elegant clubhouse, and miles of scenic trails. With quick access to Golden, Morrison, Downtown Denver, Red Rocks Amphitheater, Fox Hollow Golf Course, endless hiking and biking, and world-class skiing, this wonderful home offers an exceptional lifestyle in a prime location, combining natural beauty, outdoor adventure, and unbeatable convenience.
Contact an agent
Home facts
- Year built:2011
- Listing ID #:4173856
Rooms and interior
- Bedrooms:4
- Total bathrooms:4
- Full bathrooms:3
- Half bathrooms:1
Heating and cooling
- Cooling:Central Air
- Heating:Forced Air, Natural Gas
Structure and exterior
- Roof:Concrete
- Year built:2011
Schools
- High school:Green Mountain
- Middle school:Dunstan
- Elementary school:Rooney Ranch
Utilities
- Water:Public
- Sewer:Public Sewer
Finances and disclosures
- Price:$1,005,000
- Tax amount:$8,969 (2024)
New listings near 2380 S Loveland Way
- Open Sat, 12 to 3pmNew
 $685,000Active3 beds 3 baths2,085 sq. ft.
$685,000Active3 beds 3 baths2,085 sq. ft.15549 W Washburn Avenue, Lakewood, CO 80228
MLS# 9998565Listed by: RE/MAX OF CHERRY CREEK - New
 $565,000Active2 beds 4 baths2,761 sq. ft.
$565,000Active2 beds 4 baths2,761 sq. ft.3305 S Indiana Street, Lakewood, CO 80228
MLS# 1632963Listed by: KELLER WILLIAMS ADVANTAGE REALTY LLC - Coming Soon
 $235,000Coming Soon2 beds 1 baths
$235,000Coming Soon2 beds 1 baths8870 W Jewell Avenue #12, Lakewood, CO 80232
MLS# 3014233Listed by: COMPASS - DENVER - New
 $325,000Active2 beds 2 baths1,056 sq. ft.
$325,000Active2 beds 2 baths1,056 sq. ft.2557 S Dover Street #50, Lakewood, CO 80227
MLS# 8911228Listed by: BROKERS GUILD HOMES - Open Sun, 11am to 1pmNew
 $360,000Active2 beds 3 baths1,073 sq. ft.
$360,000Active2 beds 3 baths1,073 sq. ft.9782 W Cornell Place, Lakewood, CO 80227
MLS# 3089918Listed by: COLDWELL BANKER GLOBAL LUXURY DENVER - Open Sat, 11am to 3pmNew
 $925,000Active3 beds 3 baths2,008 sq. ft.
$925,000Active3 beds 3 baths2,008 sq. ft.1600 Balsam Street, Lakewood, CO 80214
MLS# 5184187Listed by: WEST AND MAIN HOMES INC - New
 $795,000Active-- beds -- baths2,352 sq. ft.
$795,000Active-- beds -- baths2,352 sq. ft.1600 Carr Street, Lakewood, CO 80214
MLS# 4014718Listed by: EXP REALTY, LLC - New
 $630,000Active3 beds 2 baths2,408 sq. ft.
$630,000Active3 beds 2 baths2,408 sq. ft.789 S Miller Court, Lakewood, CO 80226
MLS# 5237685Listed by: MB REYNEBEAU & CO - Coming Soon
 $1,349,900Coming Soon5 beds 6 baths
$1,349,900Coming Soon5 beds 6 baths10215 W Wesley Drive, Lakewood, CO 80227
MLS# 3358211Listed by: KELLER WILLIAMS REALTY DOWNTOWN LLC - Open Sat, 10:30am to 12pmNew
 $415,000Active3 beds 2 baths1,684 sq. ft.
$415,000Active3 beds 2 baths1,684 sq. ft.10142 W Dartmouth Avenue, Lakewood, CO 80227
MLS# 8733771Listed by: ELEVATE REAL ESTATE
