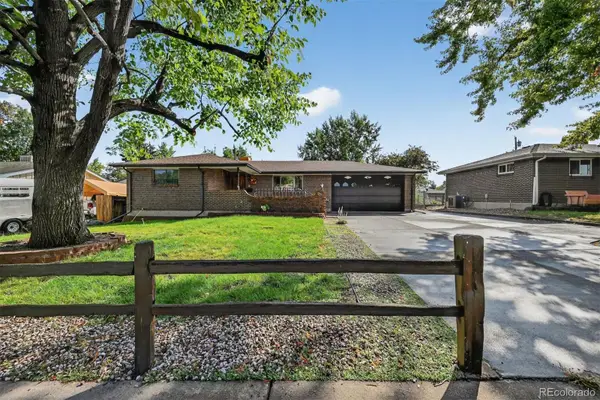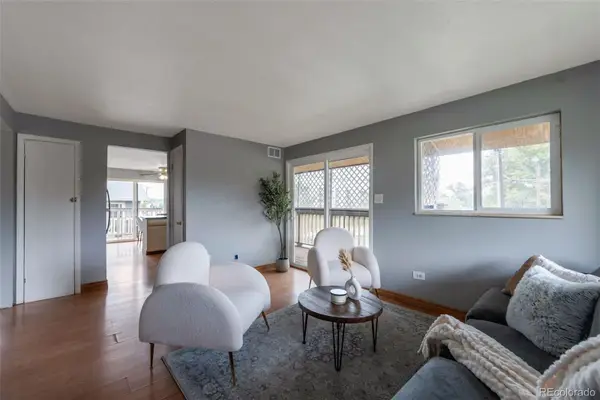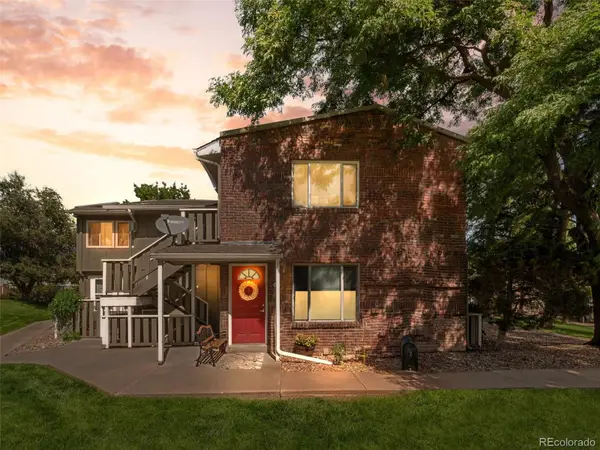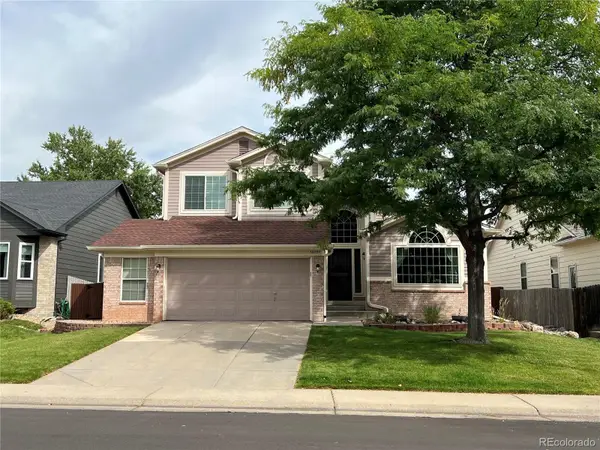2538 S Dover Way, Lakewood, CO 80227
Local realty services provided by:ERA Teamwork Realty
2538 S Dover Way,Lakewood, CO 80227
$699,950
- 4 Beds
- 3 Baths
- 2,997 sq. ft.
- Single family
- Active
Listed by:john tanguma720-309-9090
Office:your castle real estate inc
MLS#:3647932
Source:ML
Price summary
- Price:$699,950
- Price per sq. ft.:$233.55
About this home
Your dream home is move-in ready! Discover this gorgeous 4-bedroom 3-Bath haven showcasing a host of desirable features and modern comforts. This East/West facing property offers a 2-car garage with attached cabinets, an RV driveway with gate, an enclosed outside area for off road 4-wheel vehicles and a welcoming front porch where you can sit and enjoy the lovely neighborhood. The large living room, bathed in natural light, flows seamlessly into the dining area. Wood-look & tile flooring, stylish light fixtures, and dual pane windows are worth mentioning. The wood-burning fireplace in the family room adds warmth and charm to any get-together. The upscale kitchen will impress you with stainless steel, sleek quartz counters, plenty of crisp white cabinets, and a cozy breakfast nook. The spacious primary bedroom provides direct outdoor access, a pristine ensuite, and a walk-in closet. Sliding door closets are found in the secondary bedrooms. Fall in love with the HUGE bonus room in the basement, complete with a wet bar. Serene backyard includes a covered patio, a ready made garden area, a stress relieving hot-tub, a relaxing deck, and two storage sheds, one complete with electricity for a make shift shop!
Don’t miss the opportunity to make this gem your own!
Contact an agent
Home facts
- Year built:1968
- Listing ID #:3647932
Rooms and interior
- Bedrooms:4
- Total bathrooms:3
- Full bathrooms:1
- Living area:2,997 sq. ft.
Heating and cooling
- Cooling:Central Air
- Heating:Forced Air
Structure and exterior
- Roof:Composition
- Year built:1968
- Building area:2,997 sq. ft.
- Lot area:0.21 Acres
Schools
- High school:Bear Creek
- Middle school:Carmody
- Elementary school:Westgate
Utilities
- Water:Public
- Sewer:Public Sewer
Finances and disclosures
- Price:$699,950
- Price per sq. ft.:$233.55
- Tax amount:$3,263 (2023)
New listings near 2538 S Dover Way
- New
 $599,900Active3 beds 3 baths2,128 sq. ft.
$599,900Active3 beds 3 baths2,128 sq. ft.1628 S Brentwood Street, Lakewood, CO 80232
MLS# 1746172Listed by: STERLING REAL ESTATE GROUP INC - New
 $219,900Active2 beds 1 baths804 sq. ft.
$219,900Active2 beds 1 baths804 sq. ft.6427 W 11th Avenue #8, Lakewood, CO 80214
MLS# 8268893Listed by: KENTWOOD COMMERCIAL, LLC - New
 $338,000Active2 beds 2 baths1,036 sq. ft.
$338,000Active2 beds 2 baths1,036 sq. ft.8850 W Dartmouth Place, Lakewood, CO 80227
MLS# 2286294Listed by: COLDWELL BANKER REALTY 28 - Coming Soon
 $725,000Coming Soon3 beds 3 baths
$725,000Coming Soon3 beds 3 baths14420 W Yale Place, Lakewood, CO 80228
MLS# 4354617Listed by: HOMESMART - New
 $639,000Active4 beds 2 baths1,980 sq. ft.
$639,000Active4 beds 2 baths1,980 sq. ft.895 Vance Street, Lakewood, CO 80214
MLS# IR1044381Listed by: COMPASS-DENVER - New
 $625,000Active4 beds 2 baths1,715 sq. ft.
$625,000Active4 beds 2 baths1,715 sq. ft.958 S Routt Court, Lakewood, CO 80226
MLS# 3368068Listed by: MODUS REAL ESTATE - New
 $990,000Active8 beds 4 baths3,820 sq. ft.
$990,000Active8 beds 4 baths3,820 sq. ft.2591 - 2597 Pierce Street, Lakewood, CO 80214
MLS# 3925322Listed by: MARCUS & MILLICHAP REAL ESTATE INVESTMENT SERVICES OF ATLANTA, INC. - Coming Soon
 $295,000Coming Soon2 beds 2 baths
$295,000Coming Soon2 beds 2 baths857 S Van Gordon Court #G108, Lakewood, CO 80228
MLS# 7364641Listed by: KELLER WILLIAMS REALTY DOWNTOWN LLC - New
 $834,900Active3 beds 3 baths3,147 sq. ft.
$834,900Active3 beds 3 baths3,147 sq. ft.13737 W Amherst Way, Lakewood, CO 80228
MLS# 5648796Listed by: PROFESSIONAL REALTY GROUP - New
 $415,000Active3 beds 2 baths1,600 sq. ft.
$415,000Active3 beds 2 baths1,600 sq. ft.5485 W Arizona Avenue, Denver, CO 80232
MLS# 2758603Listed by: NAVIGATE REALTY
