Local realty services provided by:ERA New Age
Listed by: carol duncancarolduncanteam@gmail.com,303-877-2642
Office: keller williams realty downtown llc.
MLS#:3177445
Source:ML
Price summary
- Price:$875,000
- Price per sq. ft.:$215.41
- Monthly HOA dues:$625
About this home
Beautiful & Exclusive 26 Oaks Neighborhood*Outdoor Living Space*Includes Large Covered Front Patio & Covered Back Deck*Fully Finished Walkout Basement*Main Level Vaulted & Beamed Ceilings*Spacious Kitchen w/Extensive Counters & Cabinets For Food Preparation & Storage*Maintenance Free Yard & Landscaping*Large Open Living Room*Includes Several Floor Outlets*Large Windows*Plenty of Space That Allows for Creativity & Decorating Options*As a Cozy Family Room or Elegant Living Room*Recessed Lighting & Wall Sconces will Add a Warm Touch*Open and Inviting Kitchen*Stainless Steel Appliances*Shaker Style Cabinets w/Horizontal Slats*Corian Countertops*Large Eat-in Space*Built-in Wine Rack w/Cabinets & Counters*Extra Storage & Space for a Coffee Bar*Dining Room w/Large Picture Window*Sliding Door Access to the Back Deck*Brick Gas Fireplace & Hearth w/Wood Mantel*Unique Light Fixture*Opens to an Expansive Living Room Area*Main Level Primary Bedroom w/Awning Windows*En Suite Bathroom Connected to Laundry*Second Bedroom w/Double Closets*Main Level Guest Full Bathroom*Extra Large Family Room w/Gas Log Fireplace*Great For Entertaining*Two Large Basement Bedrooms*Potential for a Home Office*Newly Remodeled Bathroom*Walkout Sliding Doors*Abundant Storage Space*Covered Back Deck with 2 Ceiling Fans*Perfect for Outdoor Entertaining*Maintenance Free Park Like Yard and Neighborhood*Surrounding Mature Trees*Small Slab Patio Off Basement*Quiet & Secluded Streets for Exercise, Bike Riding or Walking your Pet(s)*Near Crown Hill*Wild Life Sanctuary*Tavern on 26th*The Werks Eatery & Bowling*Esters Craft Beer & Pizza*Illegal Pete’s*Abrusci’s Fire & Vine*Easy Access to I-70*Downtown Denver*Golden*Boulder & Edgewater*Guest Parking Nearby*
Contact an agent
Home facts
- Year built:1980
- Listing ID #:3177445
Rooms and interior
- Bedrooms:4
- Total bathrooms:3
- Full bathrooms:1
- Living area:4,062 sq. ft.
Heating and cooling
- Cooling:Central Air
- Heating:Forced Air
Structure and exterior
- Roof:Composition
- Year built:1980
- Building area:4,062 sq. ft.
- Lot area:0.06 Acres
Schools
- High school:Wheat Ridge
- Middle school:Everitt
- Elementary school:Prospect Valley
Utilities
- Water:Public
- Sewer:Public Sewer
Finances and disclosures
- Price:$875,000
- Price per sq. ft.:$215.41
- Tax amount:$5,031 (2024)
New listings near 2615 Oak Drive #40
- Open Sat, 11am to 1pmNew
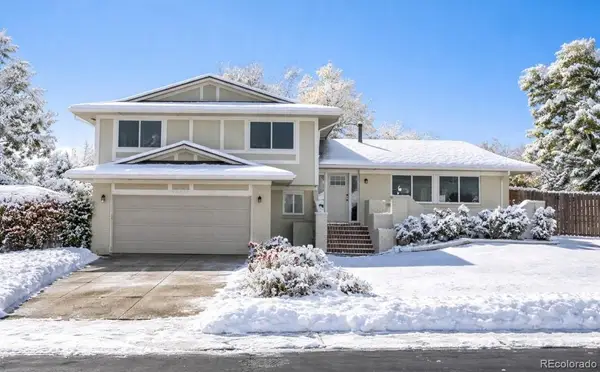 $810,000Active5 beds 4 baths2,903 sq. ft.
$810,000Active5 beds 4 baths2,903 sq. ft.12828 W Adriatic Avenue, Lakewood, CO 80228
MLS# 6914740Listed by: CELS HOMES REAL ESTATE LLC - Open Sat, 11am to 1pmNew
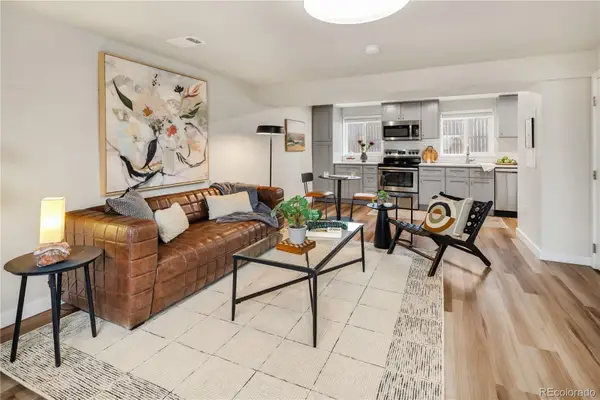 $349,000Active2 beds 1 baths918 sq. ft.
$349,000Active2 beds 1 baths918 sq. ft.6160 W 17th Avenue #4, Lakewood, CO 80214
MLS# 7318499Listed by: MODUS REAL ESTATE - Open Sat, 11am to 2pmNew
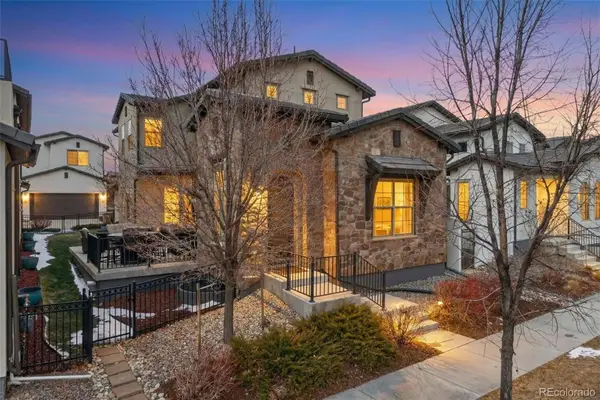 $969,900Active4 beds 4 baths3,295 sq. ft.
$969,900Active4 beds 4 baths3,295 sq. ft.15527 W La Salle Place, Lakewood, CO 80228
MLS# 5848790Listed by: COLDWELL BANKER REALTY 24 - New
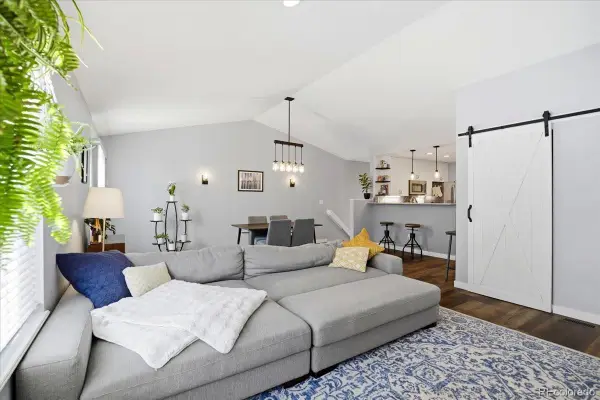 $435,000Active3 beds 3 baths2,250 sq. ft.
$435,000Active3 beds 3 baths2,250 sq. ft.1781 S Union Boulevard, Lakewood, CO 80228
MLS# 9769327Listed by: BTT REAL ESTATE - New
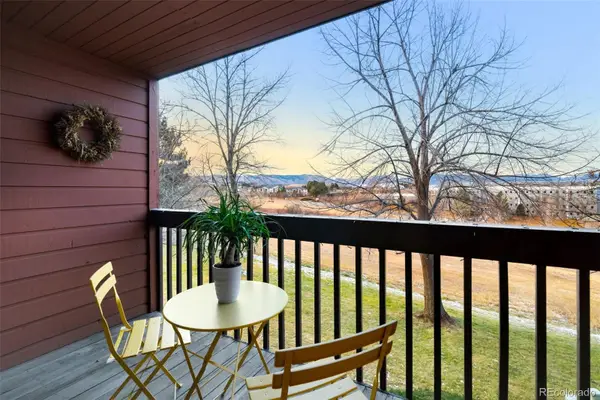 $450,000Active3 beds 3 baths1,878 sq. ft.
$450,000Active3 beds 3 baths1,878 sq. ft.437 Wright Street #30, Lakewood, CO 80228
MLS# 7160585Listed by: RE/MAX OF CHERRY CREEK - Open Fri, 10am to 12pmNew
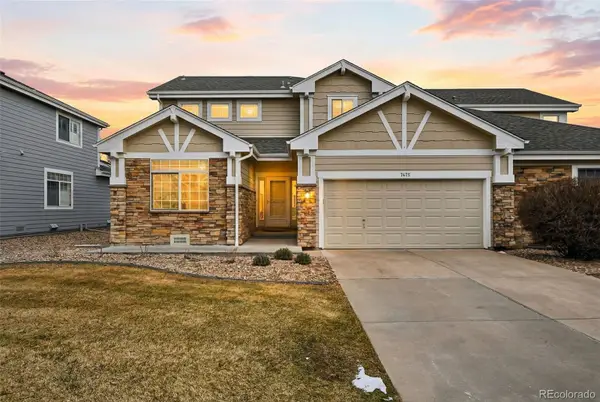 $625,000Active2 beds 3 baths2,565 sq. ft.
$625,000Active2 beds 3 baths2,565 sq. ft.7475 W Saratoga Place, Littleton, CO 80123
MLS# 4158149Listed by: GUIDE REAL ESTATE - New
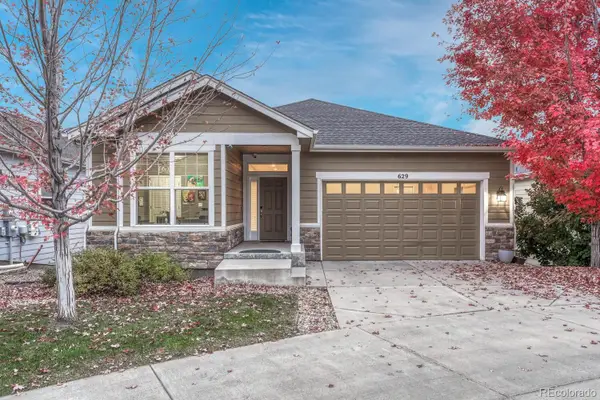 $765,000Active5 beds 3 baths3,230 sq. ft.
$765,000Active5 beds 3 baths3,230 sq. ft.629 Kendall Way, Lakewood, CO 80214
MLS# 4204663Listed by: COMPASS - DENVER - New
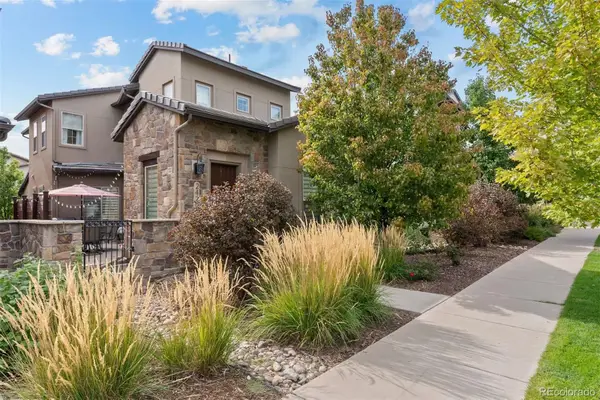 $910,000Active4 beds 4 baths3,295 sq. ft.
$910,000Active4 beds 4 baths3,295 sq. ft.2429 S Orchard Street, Lakewood, CO 80228
MLS# 4551479Listed by: LIV SOTHEBY'S INTERNATIONAL REALTY - New
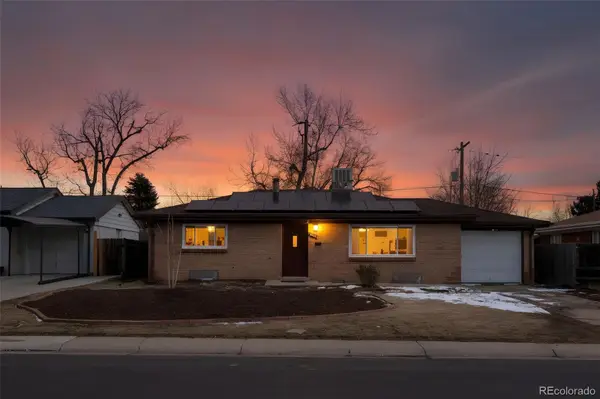 $509,900Active4 beds 3 baths2,080 sq. ft.
$509,900Active4 beds 3 baths2,080 sq. ft.1666 S Depew Street, Lakewood, CO 80232
MLS# 8116058Listed by: COLDWELL BANKER GLOBAL LUXURY DENVER - New
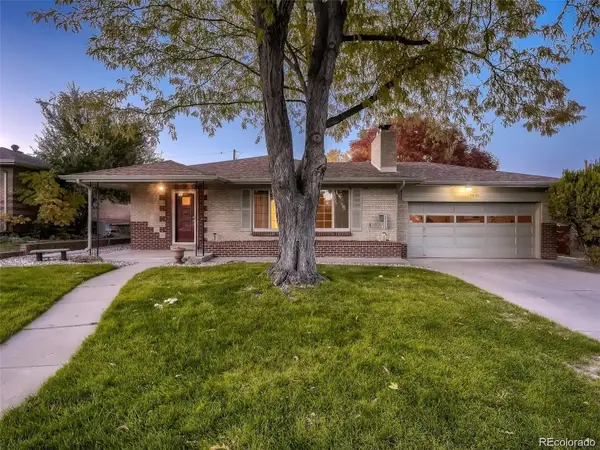 $650,000Active3 beds 2 baths1,800 sq. ft.
$650,000Active3 beds 2 baths1,800 sq. ft.7635 W 25th Avenue, Lakewood, CO 80214
MLS# 5551783Listed by: COMPASS - DENVER

