2619 S Iris Court, Lakewood, CO 80227
Local realty services provided by:ERA New Age
2619 S Iris Court,Lakewood, CO 80227
$596,000
- 4 Beds
- 4 Baths
- 3,281 sq. ft.
- Single family
- Active
Listed by: beth baker owensbethbakerowens@comcast.net,303-550-2941
Office: your castle real estate inc
MLS#:6410102
Source:ML
Price summary
- Price:$596,000
- Price per sq. ft.:$181.65
- Monthly HOA dues:$330
About this home
So much room is in this main floor master home! Main floor master has 2 closets, a 5-piece bath with its own stackable washer and dryer. The kitchen has a cozy, east-facing breakfast nook, perfect for morning coffee. Entertain expansively in the vaulted living/dining area with a brick fireplace that is the adjacent covered deck for summer BBQs. Upstairs two secondary bedrooms with each having its own sink are joined by a full bath. In the basement are another bedroom, 3/4 bath and great family room with a tiled eating/dance area, tiled bar and room for everyone. The laundry is large and sunny with extra storage. Counters have had an overlay and there is new carpet on the main floor. Once emptied it will be move-in ready.
Enjoy your home, deck and patio while the HOA maintains the exterior and landscaping in this quiet neighborhood. Great location in this gated community with extra privacy. Close to Beak Creek trail, schools, and major roads, and the mountains.
Property sold as-is. Seller will make no repairs.
This is an estate sale. The mortgage company has tentatively ok'd this price or higher for short sale. Just sold on July 2025, the owner was not able to move in before passing. Please excuse the mess as the estate is being settled by the personal representatives. Due to the nature of the loan, an offer for less than asking would not be considered. The process has begun with the lender. Ask the listing agent for details.
Contact an agent
Home facts
- Year built:1985
- Listing ID #:6410102
Rooms and interior
- Bedrooms:4
- Total bathrooms:4
- Full bathrooms:2
- Half bathrooms:1
- Living area:3,281 sq. ft.
Heating and cooling
- Cooling:Central Air
- Heating:Forced Air
Structure and exterior
- Roof:Composition
- Year built:1985
- Building area:3,281 sq. ft.
- Lot area:0.08 Acres
Schools
- High school:Bear Creek
- Middle school:Carmody
- Elementary school:Bear Creek
Utilities
- Water:Public
- Sewer:Public Sewer
Finances and disclosures
- Price:$596,000
- Price per sq. ft.:$181.65
- Tax amount:$3,541 (2024)
New listings near 2619 S Iris Court
- Coming Soon
 $389,000Coming Soon3 beds 3 baths
$389,000Coming Soon3 beds 3 baths12410 W Virginia Avenue, Lakewood, CO 80228
MLS# 3692916Listed by: GUIDE REAL ESTATE - Coming SoonOpen Sun, 12 to 2pm
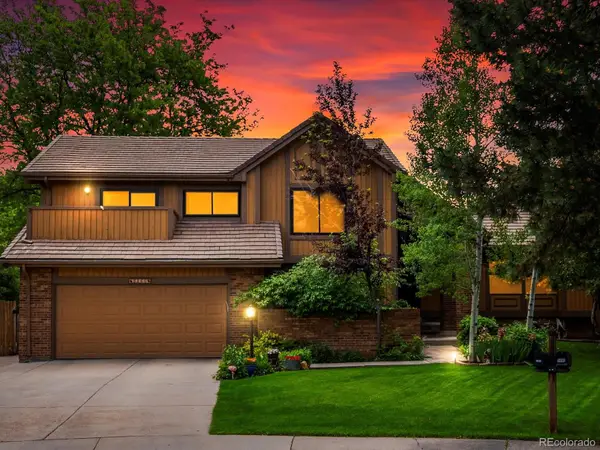 $850,000Coming Soon5 beds 3 baths
$850,000Coming Soon5 beds 3 baths5860 W Atlantic Drive, Lakewood, CO 80227
MLS# 8316419Listed by: EXIT REALTY DTC, CHERRY CREEK, PIKES PEAK. - New
 $400,000Active2 beds 3 baths1,054 sq. ft.
$400,000Active2 beds 3 baths1,054 sq. ft.1982 Newland Court, Lakewood, CO 80214
MLS# 4419106Listed by: YOUR CASTLE REAL ESTATE INC - Open Sat, 11am to 2pmNew
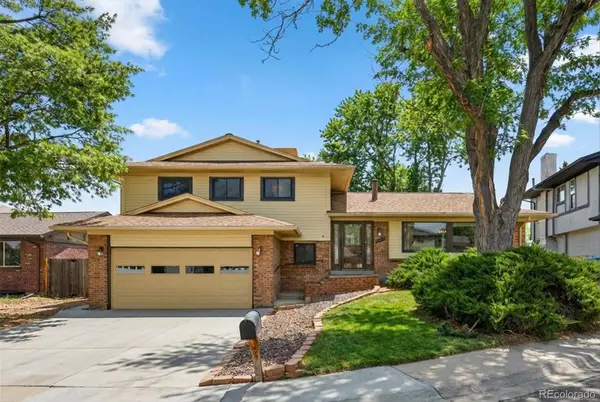 $675,000Active3 beds 3 baths2,620 sq. ft.
$675,000Active3 beds 3 baths2,620 sq. ft.12558 W Maryland Place, Lakewood, CO 80228
MLS# 7735184Listed by: KELLER WILLIAMS ADVANTAGE REALTY LLC - Coming SoonOpen Sat, 11am to 2pm
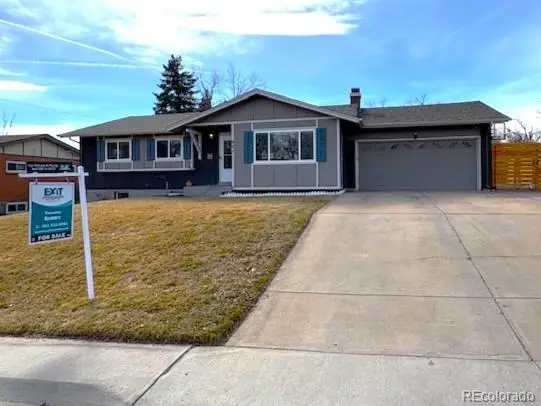 $640,000Coming Soon4 beds 3 baths
$640,000Coming Soon4 beds 3 baths921 S Taft Street, Lakewood, CO 80228
MLS# 6925800Listed by: EXIT REALTY DTC, CHERRY CREEK, PIKES PEAK. - New
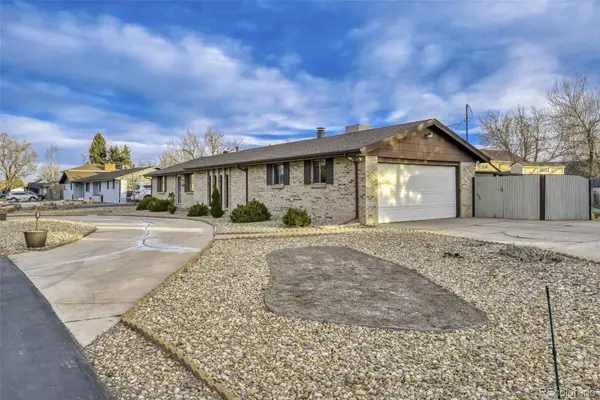 $699,000Active3 beds 2 baths2,202 sq. ft.
$699,000Active3 beds 2 baths2,202 sq. ft.10220 Carmody Lane, Lakewood, CO 80227
MLS# 8512068Listed by: THE OLD COUNTRY REAL ESTATE GROUP LLC - New
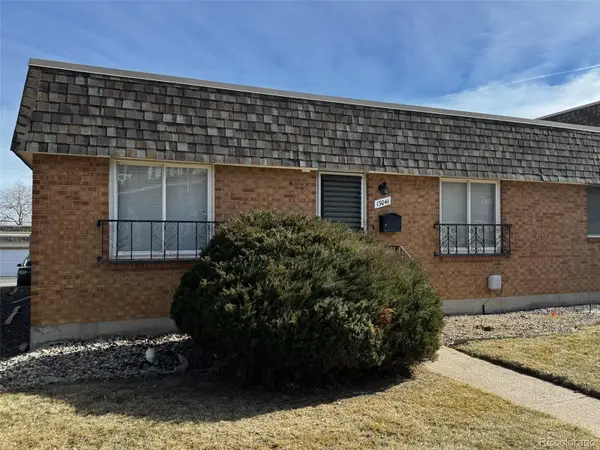 $399,500Active2 beds 2 baths1,350 sq. ft.
$399,500Active2 beds 2 baths1,350 sq. ft.13041 W Ohio Avenue, Lakewood, CO 80228
MLS# 9926011Listed by: RE/MAX PROFESSIONALS - New
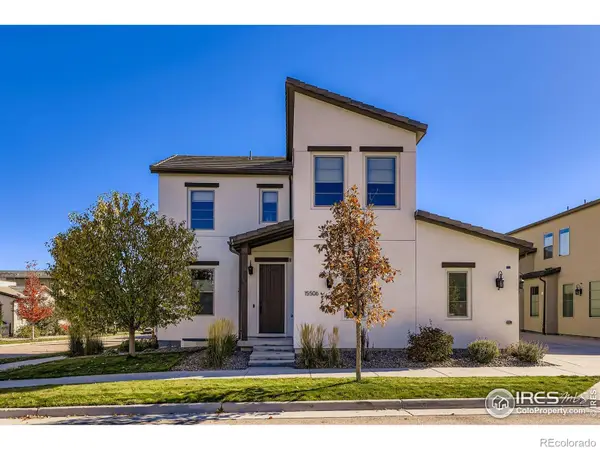 $969,900Active4 beds 4 baths3,164 sq. ft.
$969,900Active4 beds 4 baths3,164 sq. ft.15506 W La Salle Place, Lakewood, CO 80228
MLS# IR1051307Listed by: COMPASS-DENVER - Coming Soon
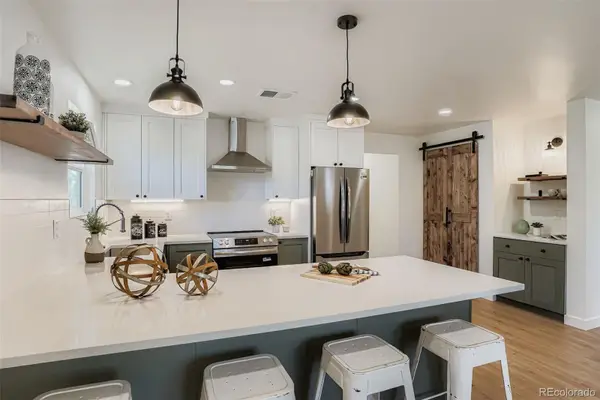 $635,000Coming Soon3 beds 2 baths
$635,000Coming Soon3 beds 2 baths315 Depew Street, Lakewood, CO 80226
MLS# 1705082Listed by: THRIVE REAL ESTATE GROUP - Coming Soon
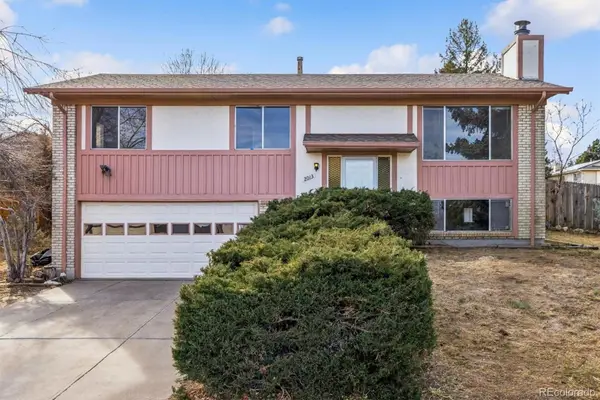 $569,900Coming Soon3 beds 3 baths
$569,900Coming Soon3 beds 3 baths2013 S Yank Way, Lakewood, CO 80228
MLS# 2212016Listed by: REALTY PROFESSIONALS LLC

