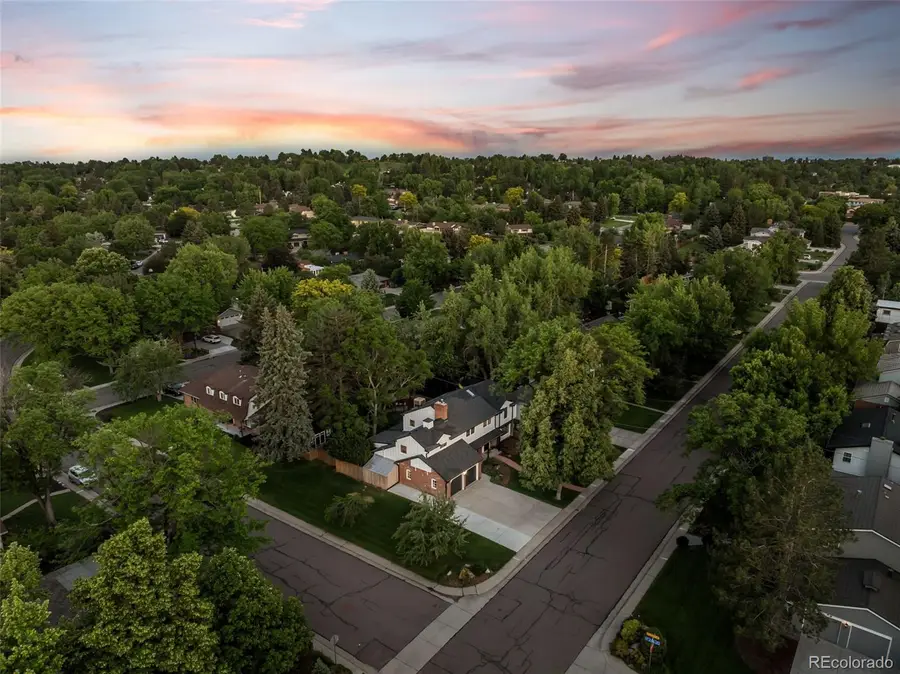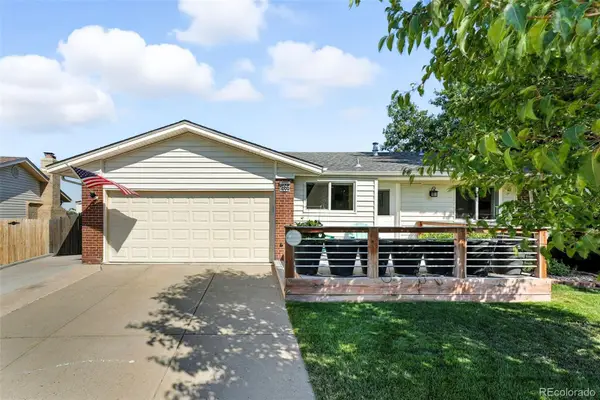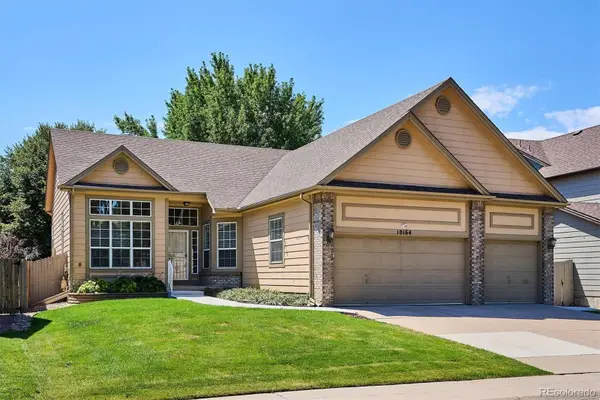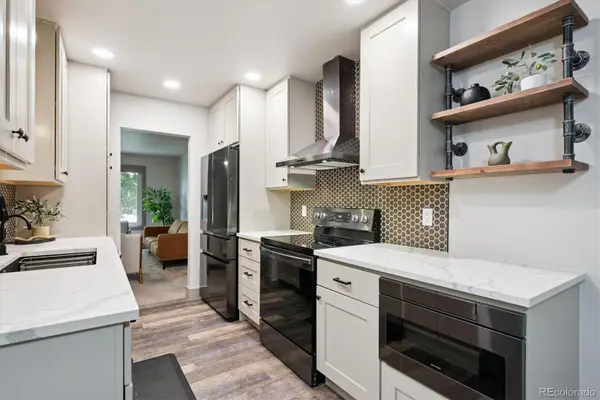2684 Taft Court, Lakewood, CO 80215
Local realty services provided by:ERA Teamwork Realty



Listed by:nancy kunz303-995-6943
Office:legacy 100 real estate partners llc.
MLS#:7656603
Source:ML
Price summary
- Price:$1,395,000
- Price per sq. ft.:$339.58
About this home
Looking for that really special home in highly sought after Applewood*Your search is over*Gorgeous 2 story on storybook park-like lot*WOW ONLY $339 PSF*The stunning curb appeal,estate-style lot & incredible location,this spectacular cottage style 2 Sty is a perfect blend of timeless elegance & modern functionality*This charming home is nestled on a spacious .26 acre corner lot w mature trees & lush landscaping*Rare one-of-a-kind floorplan offers 5 generously sized bedrms on the upper level,provides exceptional flexibility for larger households+a fantastic converted shed in the private backyd w electricity & mini split HVAC system,perfect home office or creative workspace*Once you step inside from the charming covered front porch,you will love the thoughtfully designed layout w a light filled living rm,cozy family rm w classic fireplace&built-ins along w an elegant dining rm*Updated kit w shaker cabinets,designer tile,custom built-in breakfast nook & walk-in pantry w frosted glass emphasizes the careful planning*Main flr laundry rm w black metal shelving,abundant cabinetry & door to backyd*Hardwd flrs thruout main & upper levels add richness & continuity,even the bsmt has vinyl plank flrs*Huge inviting primary suite w 3 lg windows for tons of light,natural Carrera quartz double vanity,jetted soaking tub,3/4 shower+Lg walk-in closet*3 out of 4 secondary bedrms on this level are as large,if not larger than the primary bedrm*Fabulous Bsmt offers incredible versatility w space for an entertaining kit,media rm,home gym&guest bedrm w egress window+a stylish 3/4 bath w seat & new steam shower*2 O/S storage rms*Secluded backyd w covered patio,pergola,water feature&lush mature landscaping*New James-Hardie siding&Class 4 premium rated roof n 2025*New Exterior paint w 10 Yr warranty*O/S 2 car+dedicated pad for 1-2 cars,2 more storage sheds,Owned ext.security cameras,Frt Sprinkler w Wyze app/Raintree in back*Walkability to parks,restaurants&more*Gorgeous street*Prime location!
Contact an agent
Home facts
- Year built:1964
- Listing Id #:7656603
Rooms and interior
- Bedrooms:6
- Total bathrooms:4
- Full bathrooms:1
- Half bathrooms:1
- Living area:4,108 sq. ft.
Heating and cooling
- Cooling:Attic Fan, Evaporative Cooling
- Heating:Hot Water, Natural Gas
Structure and exterior
- Roof:Composition
- Year built:1964
- Building area:4,108 sq. ft.
- Lot area:0.26 Acres
Schools
- High school:Wheat Ridge
- Middle school:Everitt
- Elementary school:Prospect Valley
Utilities
- Water:Public
- Sewer:Public Sewer
Finances and disclosures
- Price:$1,395,000
- Price per sq. ft.:$339.58
- Tax amount:$5,345 (2024)
New listings near 2684 Taft Court
- Open Sat, 12 to 4pmNew
 $415,000Active4 beds 4 baths2,412 sq. ft.
$415,000Active4 beds 4 baths2,412 sq. ft.641 S Xenon Court, Lakewood, CO 80228
MLS# 2404499Listed by: LISTINGS.COM - Open Sat, 10am to 12pmNew
 $300,000Active1 beds 1 baths690 sq. ft.
$300,000Active1 beds 1 baths690 sq. ft.886 S Reed Court #H, Lakewood, CO 80226
MLS# 3278846Listed by: COMPASS - DENVER - New
 $750,000Active3 beds 2 baths2,191 sq. ft.
$750,000Active3 beds 2 baths2,191 sq. ft.1866 S Beech Street, Lakewood, CO 80228
MLS# 9306621Listed by: COMPASS - DENVER - New
 $678,000Active4 beds 2 baths2,787 sq. ft.
$678,000Active4 beds 2 baths2,787 sq. ft.10164 W Washburn Place, Lakewood, CO 80227
MLS# 7994954Listed by: JACK FINE PROPERTIES - Coming Soon
 $240,000Coming Soon2 beds 1 baths
$240,000Coming Soon2 beds 1 baths6550 W 14th Avenue #3, Lakewood, CO 80214
MLS# 6662014Listed by: NAVIGATE REALTY - Coming Soon
 $200,000Coming Soon1 beds 1 baths
$200,000Coming Soon1 beds 1 baths7373 W Florida Avenue #18E, Lakewood, CO 80232
MLS# 8364378Listed by: NOVELLA REAL ESTATE - Open Sat, 10am to 12pmNew
 $425,000Active3 beds 2 baths1,350 sq. ft.
$425,000Active3 beds 2 baths1,350 sq. ft.13149 W Ohio Avenue, Lakewood, CO 80228
MLS# 4050730Listed by: COLDWELL BANKER REALTY 24 - New
 $800,000Active4 beds 3 baths2,301 sq. ft.
$800,000Active4 beds 3 baths2,301 sq. ft.720 Emerald Lane, Lakewood, CO 80214
MLS# 8365714Listed by: COLORADO HOME REALTY - New
 $444,000Active2 beds 3 baths1,054 sq. ft.
$444,000Active2 beds 3 baths1,054 sq. ft.1982 Newland Court, Lakewood, CO 80214
MLS# 8396895Listed by: YOUR CASTLE REAL ESTATE INC - New
 $315,000Active2 beds 1 baths828 sq. ft.
$315,000Active2 beds 1 baths828 sq. ft.498 S Sheridan Boulevard, Lakewood, CO 80226
MLS# 6817264Listed by: MB SUMMERS REALTY
