3179 S Indiana Street, Lakewood, CO 80228
Local realty services provided by:ERA Teamwork Realty


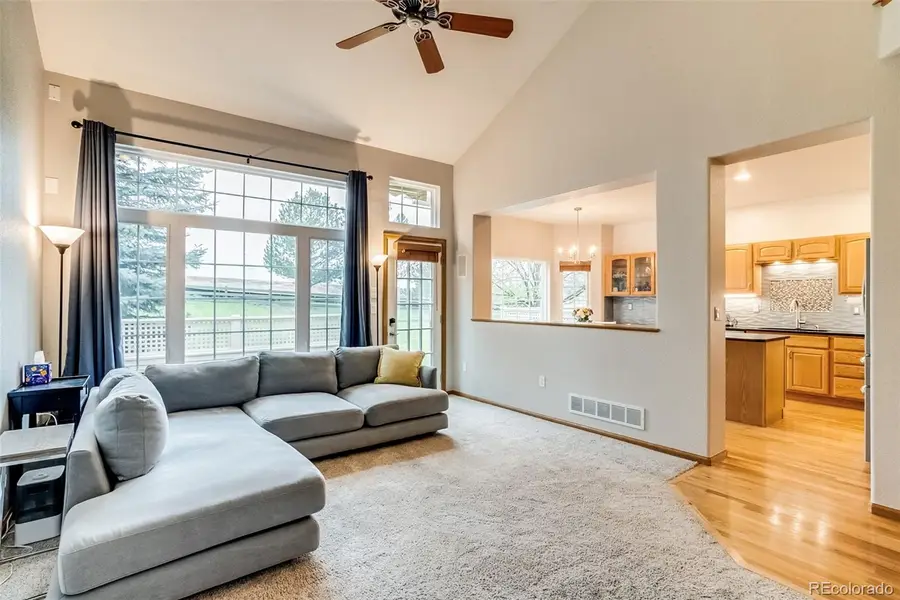
3179 S Indiana Street,Lakewood, CO 80228
$619,000
- 3 Beds
- 3 Baths
- 2,871 sq. ft.
- Townhouse
- Active
Listed by:diane kreiderDIKREIDER@GMAIL.COM,303-378-7763
Office:re/max of cherry creek
MLS#:8509640
Source:ML
Price summary
- Price:$619,000
- Price per sq. ft.:$215.6
- Monthly HOA dues:$650
About this home
Nestled in Tamarisk, this updated townhome offers fabulous foothill views. Step inside to discover an open and airy vaulted floor plan, highlighted by a spacious great room featuring a cozy gas fireplace and stylish updates throughout. The remodeled kitchen is a chef's delight, boasting sleek quartz countertops, soft-close cabinetry, a touch-free faucet, a composite undermount sink, a brand-new dishwasher, & new upgraded gas stove. Upstairs, you'll find 3 well-proportioned bedrooms, along with a main-floor study perfect for working from home. Numerous upgrades enhance the home's appeal, including brand new carpet throughout, fresh paint & new casement windows/door that flood the interiors with natural light. Indulge in the beautifully remodeled primary bathroom, featuring tiled radiant heated floors, zero-entry shower with a rain head & body sprayers, quartz countertops, updated modern faucets, & full glass carriage shower door. The upstairs 2nd bathroom has also been tastefully updated with new cabinets, quartz countertops, new toilet & updated modern faucets. Enjoy seamless access to the attached, fully insulated two-car garage (with a water spigot) through the conveniently located laundry room.Quality built with a structural wood floor, rough-in basement plumbing, steel beams, dual French drains, a sump pump, and a spread foundation, ensuring lasting durability. Built-in speakers, a subwoofer, & a center channel are included for entertainment. Step outside to the private patio, where you can relax while overlooking the stunning foothills, all under the comfort of an awning. The HOA provides peace of mind by covering the roof, structure from the studs outward, all water & each unit is separated by a fire/party wall for added privacy. Surrounded by multi-use trails and offering easy access to downtown, Evergreen, Chatfield, Red Rocks, and all the best of Colorado living, this townhome is a true gem. Over $36,000 of upgrades including new windows and HVAC system!
Contact an agent
Home facts
- Year built:2003
- Listing Id #:8509640
Rooms and interior
- Bedrooms:3
- Total bathrooms:3
- Full bathrooms:1
- Half bathrooms:1
- Living area:2,871 sq. ft.
Heating and cooling
- Cooling:Central Air
- Heating:Forced Air
Structure and exterior
- Roof:Composition
- Year built:2003
- Building area:2,871 sq. ft.
Schools
- High school:Green Mountain
- Middle school:Dunstan
- Elementary school:Hutchinson
Utilities
- Sewer:Public Sewer
Finances and disclosures
- Price:$619,000
- Price per sq. ft.:$215.6
- Tax amount:$3,184 (2024)
New listings near 3179 S Indiana Street
- New
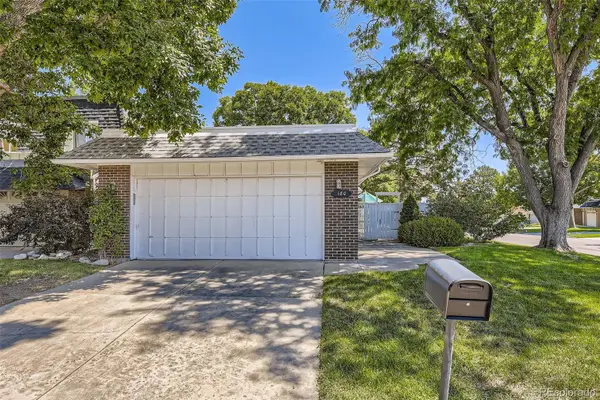 $525,000Active3 beds 2 baths2,172 sq. ft.
$525,000Active3 beds 2 baths2,172 sq. ft.180 S Upham Court, Lakewood, CO 80226
MLS# 5341284Listed by: RE/MAX OF CHERRY CREEK - New
 $810,000Active4 beds 2 baths1,839 sq. ft.
$810,000Active4 beds 2 baths1,839 sq. ft.7625 W 23rd Place, Lakewood, CO 80214
MLS# 7760339Listed by: HOMESMART - New
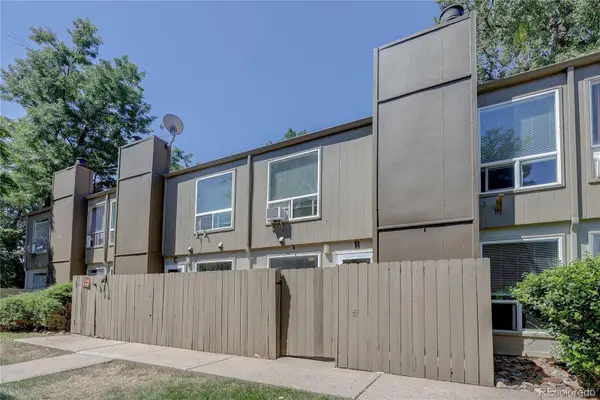 $275,000Active2 beds 2 baths840 sq. ft.
$275,000Active2 beds 2 baths840 sq. ft.7373 W Florida Avenue #13B, Lakewood, CO 80232
MLS# 4808757Listed by: LEGACY 100 REAL ESTATE PARTNERS LLC - Open Sat, 12 to 4pmNew
 $415,000Active4 beds 4 baths2,412 sq. ft.
$415,000Active4 beds 4 baths2,412 sq. ft.641 S Xenon Court, Lakewood, CO 80228
MLS# 2404499Listed by: LISTINGS.COM - Open Sat, 10am to 12pmNew
 $300,000Active1 beds 1 baths690 sq. ft.
$300,000Active1 beds 1 baths690 sq. ft.886 S Reed Court #H, Lakewood, CO 80226
MLS# 3278846Listed by: COMPASS - DENVER - Open Sat, 10am to 12pmNew
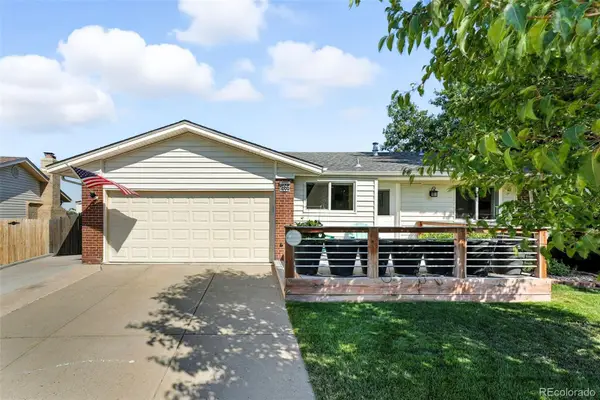 $750,000Active3 beds 2 baths2,191 sq. ft.
$750,000Active3 beds 2 baths2,191 sq. ft.1866 S Beech Street, Lakewood, CO 80228
MLS# 9306621Listed by: COMPASS - DENVER - New
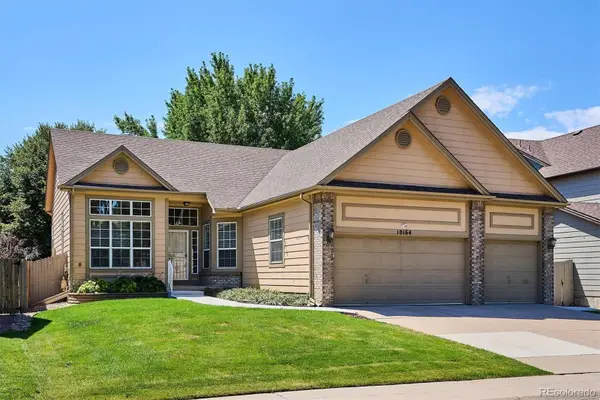 $678,000Active4 beds 2 baths2,787 sq. ft.
$678,000Active4 beds 2 baths2,787 sq. ft.10164 W Washburn Place, Lakewood, CO 80227
MLS# 7994954Listed by: JACK FINE PROPERTIES - Coming Soon
 $240,000Coming Soon2 beds 1 baths
$240,000Coming Soon2 beds 1 baths6550 W 14th Avenue #3, Lakewood, CO 80214
MLS# 6662014Listed by: NAVIGATE REALTY - Coming Soon
 $200,000Coming Soon1 beds 1 baths
$200,000Coming Soon1 beds 1 baths7373 W Florida Avenue #18E, Lakewood, CO 80232
MLS# 8364378Listed by: NOVELLA REAL ESTATE - Open Sat, 10am to 12pmNew
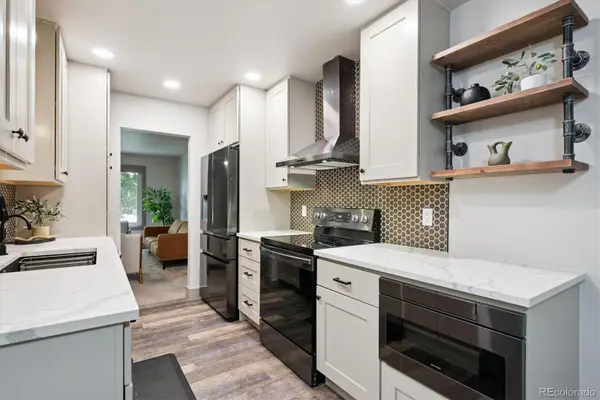 $425,000Active3 beds 2 baths1,350 sq. ft.
$425,000Active3 beds 2 baths1,350 sq. ft.13149 W Ohio Avenue, Lakewood, CO 80228
MLS# 4050730Listed by: COLDWELL BANKER REALTY 24
