3525 S Brentwood Street, Lakewood, CO 80235
Local realty services provided by:ERA Shields Real Estate
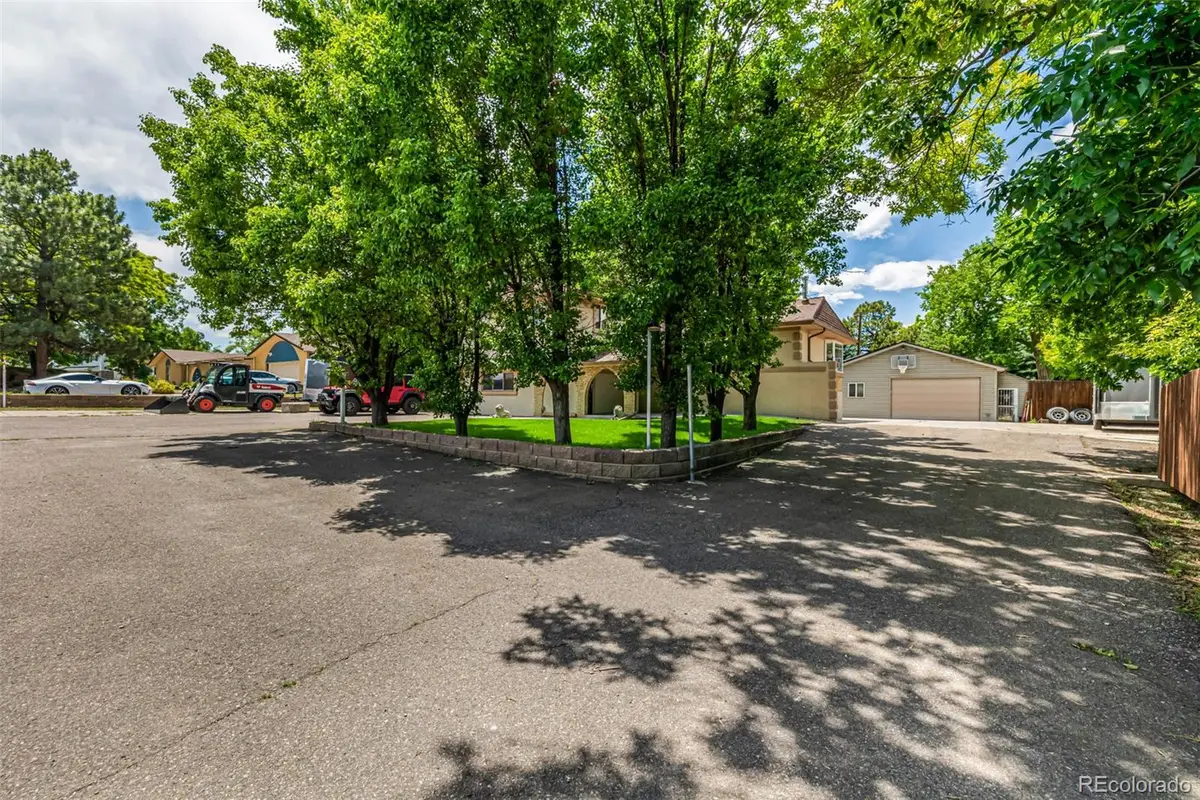
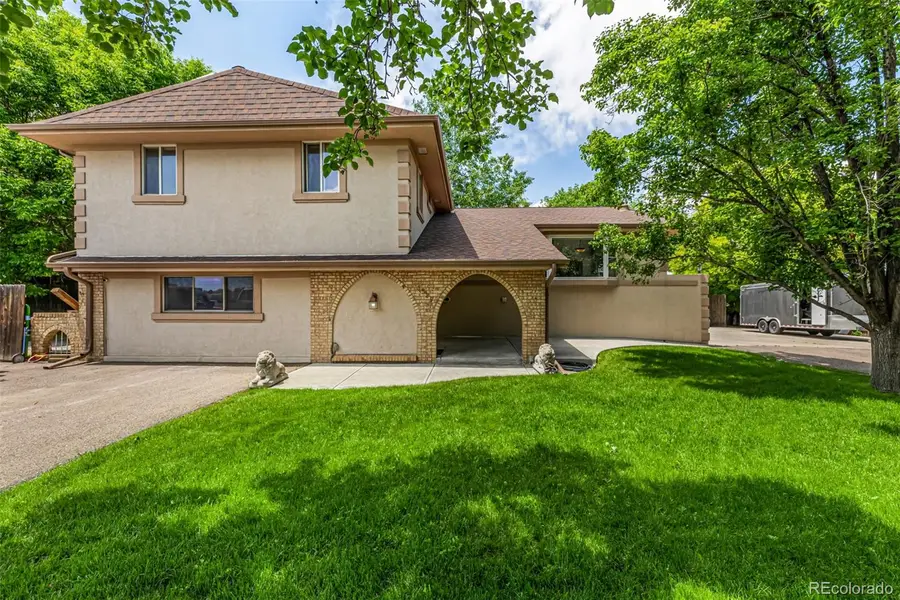
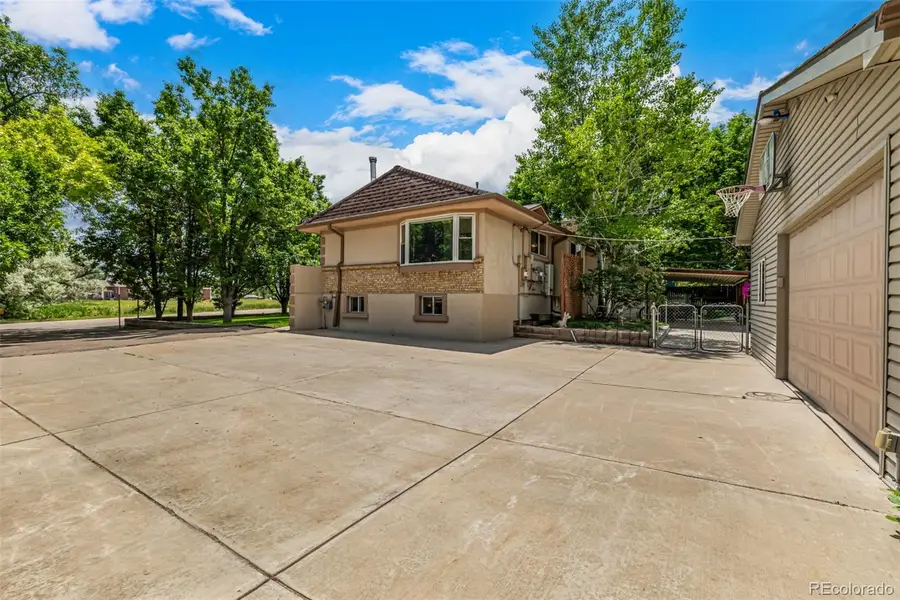
3525 S Brentwood Street,Lakewood, CO 80235
$850,000
- 3 Beds
- 3 Baths
- 3,210 sq. ft.
- Single family
- Active
Listed by:kelly mateskelly@nextmovecolorado.com,720-343-9686
Office:distinct real estate llc.
MLS#:3936205
Source:ML
Price summary
- Price:$850,000
- Price per sq. ft.:$264.8
About this home
The Ultimate Property for Recreation, Hobbies & Home-Based Business. Discover unmatched versatility in this well-maintained Lakewood property—perfect for those who need more than just a home. With no HOA, ample space for RVs, trailers, equipment, and recreational toys, this property offers a rare opportunity for outdoor enthusiasts, hobbyists, and business owners seeking powered parking, flexible storage, and functional living—all without sacrificing comfort. The spacious multi-level home offers over 3,000 square feet and has been thoughtfully updated with a steam shower, water softener, UV water filtration system, updated appliances, a 2022 furnace, and 2022 roof and gutters. Multiple living areas—including a great room, a living room, a family room, and a media room—create ideal spaces for entertaining, relaxing, or hosting guests. You'll also enjoy the convenience of a heated garage and workshop, as well as a greenhouse, water feature, and a garden area that enhance the outdoor living experience. Outside, the property is equipped for all your lifestyle needs with RV parking featuring 20-amp service, multiple trailer and RV pads, a 10-foot driveway, a ShelterLogic canopy, two 40-foot powered shipping containers, and a 12'x20' utility shed with a loft. Energy efficiency is a major bonus, with an owned 9.5kW solar system (summer electric bills as low as $6, depending on usage) and well water to help keep utility costs low. Located just minutes from Highway 285, 10 minutes to Bear Creek Lake Park, and only 15 minutes from downtown Denver, this one-of-a-kind property offers the perfect blend of flexibility, functionality, and freedom—all in a prime Lakewood location. Property is eligible for up to a $7000 closing cost credit with Guardian Mortgage.
Contact an agent
Home facts
- Year built:1971
- Listing Id #:3936205
Rooms and interior
- Bedrooms:3
- Total bathrooms:3
- Full bathrooms:1
- Living area:3,210 sq. ft.
Heating and cooling
- Cooling:Evaporative Cooling
- Heating:Forced Air, Pellet Stove
Structure and exterior
- Roof:Composition
- Year built:1971
- Building area:3,210 sq. ft.
- Lot area:0.52 Acres
Schools
- High school:Bear Creek
- Middle school:Carmody
- Elementary school:Westgate
Utilities
- Water:Well
- Sewer:Public Sewer
Finances and disclosures
- Price:$850,000
- Price per sq. ft.:$264.8
- Tax amount:$2,231 (2024)
New listings near 3525 S Brentwood Street
- New
 $810,000Active4 beds 2 baths1,839 sq. ft.
$810,000Active4 beds 2 baths1,839 sq. ft.7625 W 23rd Place, Lakewood, CO 80214
MLS# 7760339Listed by: HOMESMART - New
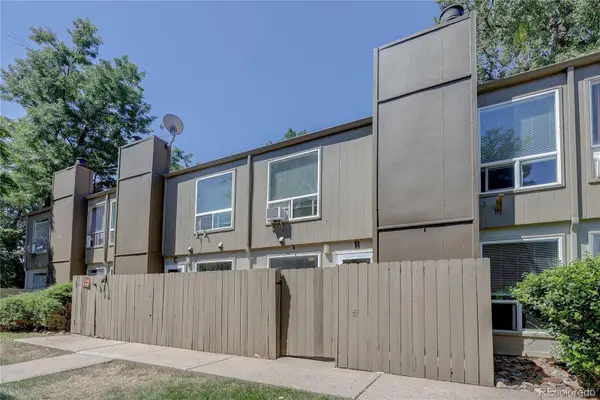 $275,000Active2 beds 2 baths840 sq. ft.
$275,000Active2 beds 2 baths840 sq. ft.7373 W Florida Avenue #13B, Lakewood, CO 80232
MLS# 4808757Listed by: LEGACY 100 REAL ESTATE PARTNERS LLC - Open Sat, 12 to 4pmNew
 $415,000Active4 beds 4 baths2,412 sq. ft.
$415,000Active4 beds 4 baths2,412 sq. ft.641 S Xenon Court, Lakewood, CO 80228
MLS# 2404499Listed by: LISTINGS.COM - Open Sat, 10am to 12pmNew
 $300,000Active1 beds 1 baths690 sq. ft.
$300,000Active1 beds 1 baths690 sq. ft.886 S Reed Court #H, Lakewood, CO 80226
MLS# 3278846Listed by: COMPASS - DENVER - Open Sat, 10am to 12pmNew
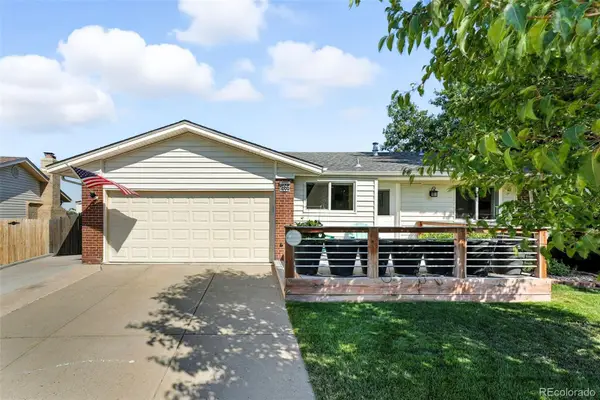 $750,000Active3 beds 2 baths2,191 sq. ft.
$750,000Active3 beds 2 baths2,191 sq. ft.1866 S Beech Street, Lakewood, CO 80228
MLS# 9306621Listed by: COMPASS - DENVER - New
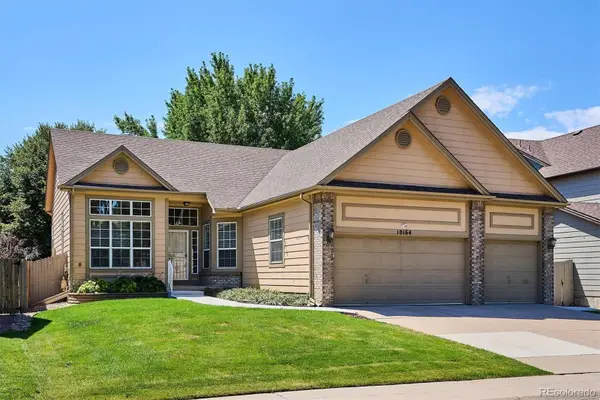 $678,000Active4 beds 2 baths2,787 sq. ft.
$678,000Active4 beds 2 baths2,787 sq. ft.10164 W Washburn Place, Lakewood, CO 80227
MLS# 7994954Listed by: JACK FINE PROPERTIES - Coming Soon
 $240,000Coming Soon2 beds 1 baths
$240,000Coming Soon2 beds 1 baths6550 W 14th Avenue #3, Lakewood, CO 80214
MLS# 6662014Listed by: NAVIGATE REALTY - Coming Soon
 $200,000Coming Soon1 beds 1 baths
$200,000Coming Soon1 beds 1 baths7373 W Florida Avenue #18E, Lakewood, CO 80232
MLS# 8364378Listed by: NOVELLA REAL ESTATE - Open Sat, 10am to 12pmNew
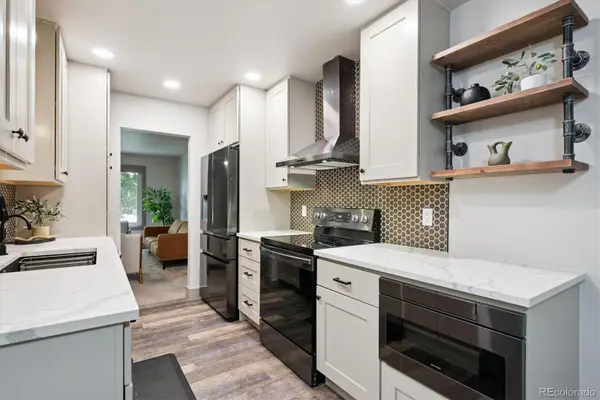 $425,000Active3 beds 2 baths1,350 sq. ft.
$425,000Active3 beds 2 baths1,350 sq. ft.13149 W Ohio Avenue, Lakewood, CO 80228
MLS# 4050730Listed by: COLDWELL BANKER REALTY 24 - New
 $800,000Active4 beds 3 baths2,301 sq. ft.
$800,000Active4 beds 3 baths2,301 sq. ft.720 Emerald Lane, Lakewood, CO 80214
MLS# 8365714Listed by: COLORADO HOME REALTY
