3596 S Depew Street #2, Lakewood, CO 80235
Local realty services provided by:ERA New Age
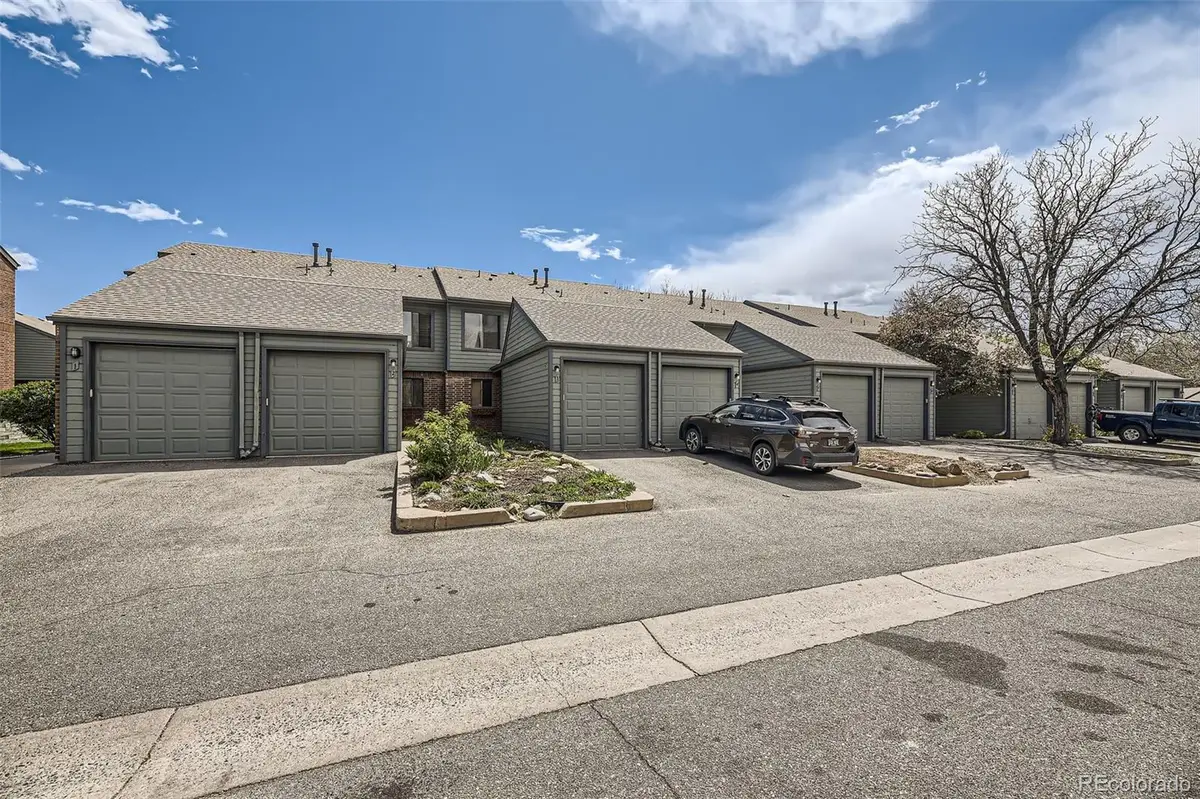

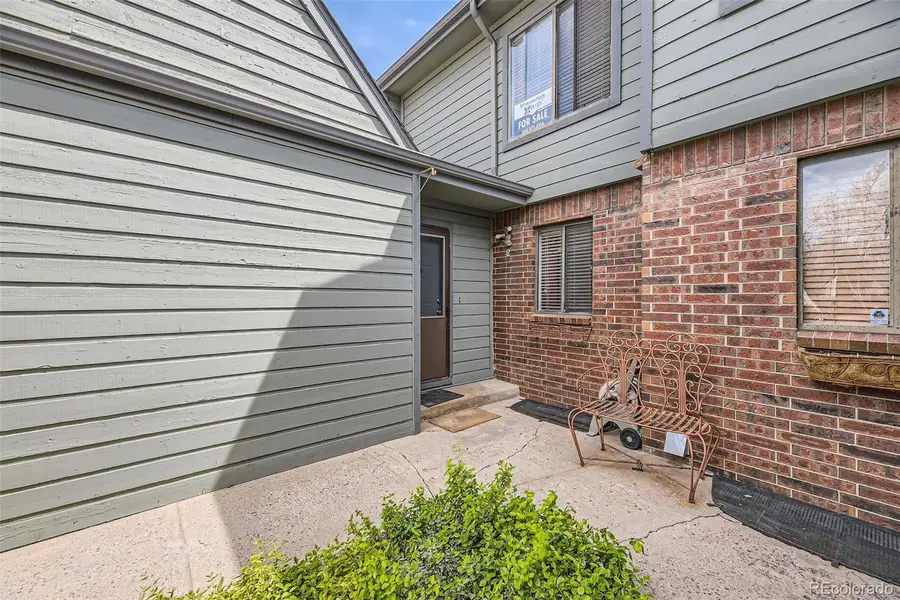
Listed by:rich petrone303-880-8774
Office:exp realty, llc.
MLS#:7191163
Source:ML
Price summary
- Price:$385,000
- Price per sq. ft.:$214.37
- Monthly HOA dues:$417
About this home
Welcome to This Fabulous 2+ Bedroom, 3 Bath Townhome in the Tall Pines Community **Backing Directly to a Peaceful Greenbelt, this Home Offers a Perfect Blend of Comfort, Style and Convenience in a Setting that Feels Like a Quiet Escape While Still Being Close to Everything **Step Inside to an Inviting Open Floor Plan that Flows Effortlessly from Room to Room **Gorgeous Hardwood Floors on the Main Level Bring Warmth and Character, While a Large Sliding Door to the Patio Fills the Space with Natural Light and Serene Views **The Living Room Anchored by a Cozy Wood-Burning Fireplace is the Perfect Place to Relax or Entertain While Enjoying the Backdrop of Trees and Open Space Just Outside Your Door **The Kitchen Features Granite Tile Countertops, Stainless Steel appliances and Ample Cabinet Space **Upstairs the Spacious Primary Bedroom is a True Retreat Complete with Vaulted Ceilings, Skylights, a Walk-in Closet and Picture-Perfect Views of the Greenbelt **The Updated Full Bathroom on this Level is Shared with the Generous Second Bedroom, and a Laundry Closet on the Upper Floor Adds Extra Convenience **Downstairs, the Finished Basement Adds Valuable Living Space with a New 3/4 Bathroom, Family Room, NEW CARPET & Possible Third Bedroom with Egress Window **Step Outside to Your Patio That Opens Directly onto the Greenbelt **The Home Also Includes a 1-Car Attached Garage and additional Reserved Parking Space **Living in Tall Pines Means Enjoying More than Just Your Home. The Community Offers a Range of Amenities Including Swimming Pools, Tennis Courts, Parks and Scenic Walking Paths **The Clubhouse is Available to Residents for Private Events Like Birthdays, Baby Showers and Graduations, While Frequent Community Gatherings Help Create a Strong Neighborhood Feel **Grounds Maintenance is Included, So You Can Enjoy a Low-Maintenance Lifestyle With All the Perks **OF NOTE: NEW ELECTRIC PANEL & NEW WATER HEATER, NEW BASEMENT CARPET (July 2025) **Buyer to verify all information
Contact an agent
Home facts
- Year built:1985
- Listing Id #:7191163
Rooms and interior
- Bedrooms:3
- Total bathrooms:3
- Full bathrooms:1
- Half bathrooms:1
- Living area:1,796 sq. ft.
Heating and cooling
- Cooling:Central Air
- Heating:Forced Air, Natural Gas
Structure and exterior
- Roof:Composition
- Year built:1985
- Building area:1,796 sq. ft.
Schools
- High school:Bear Creek
- Middle school:Carmody
- Elementary school:Westgate
Utilities
- Water:Public
- Sewer:Public Sewer
Finances and disclosures
- Price:$385,000
- Price per sq. ft.:$214.37
- Tax amount:$1,777 (2024)
New listings near 3596 S Depew Street #2
- New
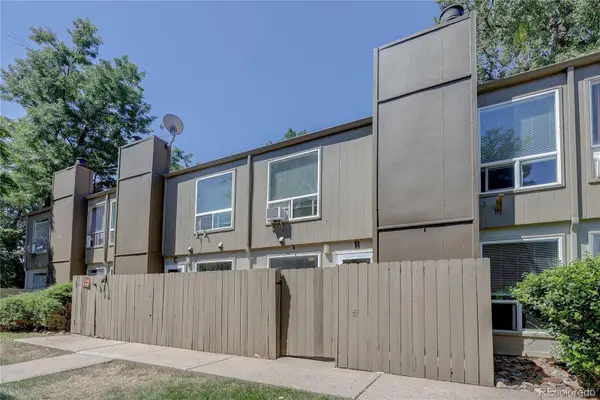 $275,000Active2 beds 2 baths840 sq. ft.
$275,000Active2 beds 2 baths840 sq. ft.7373 W Florida Avenue #13B, Lakewood, CO 80232
MLS# 4808757Listed by: LEGACY 100 REAL ESTATE PARTNERS LLC - Open Sat, 12 to 4pmNew
 $415,000Active4 beds 4 baths2,412 sq. ft.
$415,000Active4 beds 4 baths2,412 sq. ft.641 S Xenon Court, Lakewood, CO 80228
MLS# 2404499Listed by: LISTINGS.COM - Open Sat, 10am to 12pmNew
 $300,000Active1 beds 1 baths690 sq. ft.
$300,000Active1 beds 1 baths690 sq. ft.886 S Reed Court #H, Lakewood, CO 80226
MLS# 3278846Listed by: COMPASS - DENVER - New
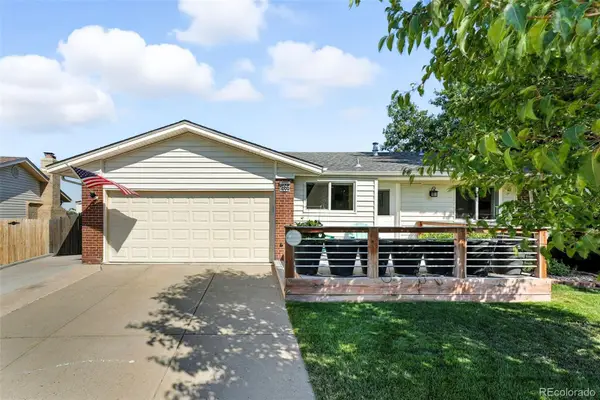 $750,000Active3 beds 2 baths2,191 sq. ft.
$750,000Active3 beds 2 baths2,191 sq. ft.1866 S Beech Street, Lakewood, CO 80228
MLS# 9306621Listed by: COMPASS - DENVER - New
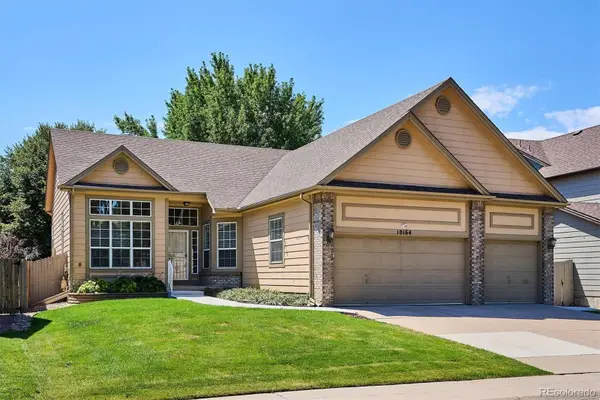 $678,000Active4 beds 2 baths2,787 sq. ft.
$678,000Active4 beds 2 baths2,787 sq. ft.10164 W Washburn Place, Lakewood, CO 80227
MLS# 7994954Listed by: JACK FINE PROPERTIES - Coming Soon
 $240,000Coming Soon2 beds 1 baths
$240,000Coming Soon2 beds 1 baths6550 W 14th Avenue #3, Lakewood, CO 80214
MLS# 6662014Listed by: NAVIGATE REALTY - Coming Soon
 $200,000Coming Soon1 beds 1 baths
$200,000Coming Soon1 beds 1 baths7373 W Florida Avenue #18E, Lakewood, CO 80232
MLS# 8364378Listed by: NOVELLA REAL ESTATE - Open Sat, 10am to 12pmNew
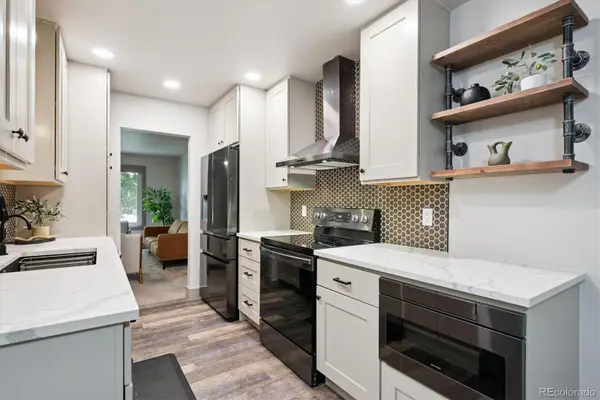 $425,000Active3 beds 2 baths1,350 sq. ft.
$425,000Active3 beds 2 baths1,350 sq. ft.13149 W Ohio Avenue, Lakewood, CO 80228
MLS# 4050730Listed by: COLDWELL BANKER REALTY 24 - New
 $800,000Active4 beds 3 baths2,301 sq. ft.
$800,000Active4 beds 3 baths2,301 sq. ft.720 Emerald Lane, Lakewood, CO 80214
MLS# 8365714Listed by: COLORADO HOME REALTY - New
 $444,000Active2 beds 3 baths1,054 sq. ft.
$444,000Active2 beds 3 baths1,054 sq. ft.1982 Newland Court, Lakewood, CO 80214
MLS# 8396895Listed by: YOUR CASTLE REAL ESTATE INC
