6055 W Keene Avenue, Lakewood, CO 80235
Local realty services provided by:RONIN Real Estate Professionals ERA Powered
6055 W Keene Avenue,Lakewood, CO 80235
$960,000
- 4 Beds
- 4 Baths
- - sq. ft.
- Single family
- Sold
Listed by: mollie owston, the real estate expertsmollieowston@remax.net,983-333-9010
Office: re/max professionals
MLS#:4674921
Source:ML
Sorry, we are unable to map this address
Price summary
- Price:$960,000
- Monthly HOA dues:$100
About this home
Looking for incredible value in a prime location? Look no further! Tucked within the Harlan Pines enclave of just nine homes, this mid-century modern residence highlights timeless architecture alongside designer curated updates. It represents one of the newest construction in the area—a rare opportunity to own a home that combines striking design with an unmatched location. Inside, soaring ceilings, oversized windows, and a floating staircase make a memorable first impression while filling the home with natural light. Newly installed plantation shutters throughout add a refined touch and privacy. The chef’s kitchen features quartz countertops, soft-close cabinetry, and high-end appliances including a Bosch refrigerator and dishwasher, plus a Thermador oven and induction cooktop. Just beyond the kitchen, the open living area centers around a dramatic two-sided fireplace that extends outdoors for year-round enjoyment. The main-floor primary suite serves as a private retreat with double custom closets and a five-piece ensuite. A dedicated office on the main level and half bathroom adds convenience, while upstairs you’ll find a versatile loft that opens to a rooftop deck—an inviting spot for enjoying morning coffee, sunsets or entertaining. Two additional bedrooms share a stylish Jack-and-Jill bathroom. The finished basement extends the living space with a large family room, an expansive gym with padded flooring, plus an additional bedroom and full bathroom ideal for hosting guests. The backyard has been designed for low-maintenance living, featuring a spacious deck, professional landscaping, and a newly installed privacy fence. With quick access to major highways, you are minutes from downtown Denver and the mountains. Several well-known schools such as Colorado Academy and Mullen are close by, as well as shopping, dining, neighborhood parks and scenic walking and biking trails along Bear Creek trail to enjoy Colorado living at its finest. Book your showing today!
Contact an agent
Home facts
- Year built:2020
- Listing ID #:4674921
Rooms and interior
- Bedrooms:4
- Total bathrooms:4
- Full bathrooms:3
- Half bathrooms:1
Heating and cooling
- Cooling:Central Air
- Heating:Forced Air
Structure and exterior
- Roof:Composition
- Year built:2020
Schools
- High school:Bear Creek
- Middle school:Carmody
- Elementary school:Westgate
Utilities
- Water:Public
- Sewer:Public Sewer
Finances and disclosures
- Price:$960,000
- Tax amount:$5,772 (2024)
New listings near 6055 W Keene Avenue
- New
 $730,000Active-- beds -- baths2,903 sq. ft.
$730,000Active-- beds -- baths2,903 sq. ft.12992 W Jewell Circle, Lakewood, CO 80228
MLS# 6121228Listed by: KELLER WILLIAMS INTEGRITY REAL ESTATE LLC - Coming Soon
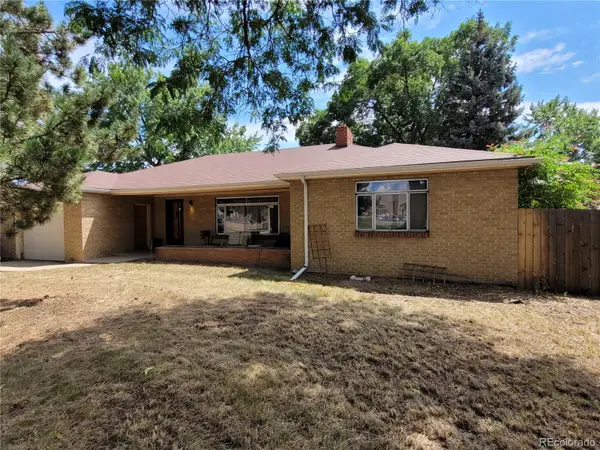 $589,500Coming Soon5 beds 2 baths
$589,500Coming Soon5 beds 2 baths2110 Vance Street, Lakewood, CO 80214
MLS# 7136111Listed by: KELLER WILLIAMS DTC - New
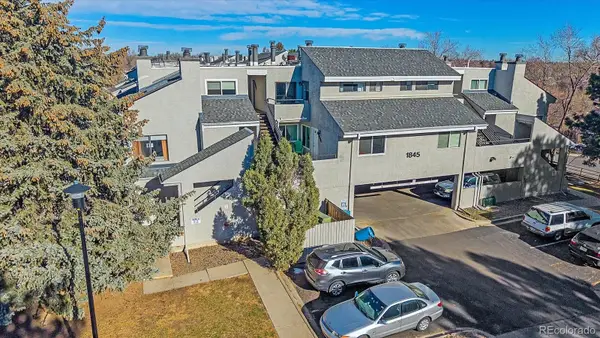 $265,000Active2 beds 1 baths746 sq. ft.
$265,000Active2 beds 1 baths746 sq. ft.1845 Kendall Street #221B, Lakewood, CO 80214
MLS# 7674097Listed by: MADISON & COMPANY PROPERTIES - New
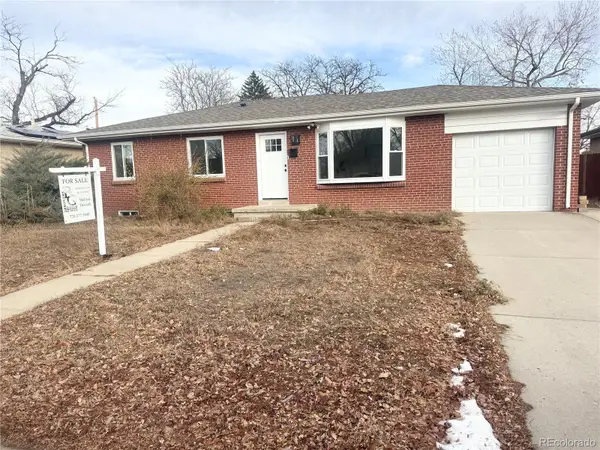 $570,000Active4 beds 3 baths2,184 sq. ft.
$570,000Active4 beds 3 baths2,184 sq. ft.1318 S Ingalls Street, Lakewood, CO 80232
MLS# 9209935Listed by: BROKERS GUILD HOMES - New
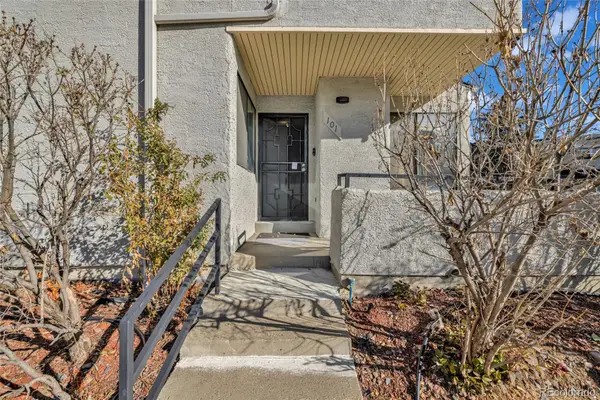 $240,000Active1 beds 1 baths580 sq. ft.
$240,000Active1 beds 1 baths580 sq. ft.1830 Newland Court #101, Lakewood, CO 80214
MLS# 3969613Listed by: ERICA KALKOFEN REAL ESTATE, LLC - New
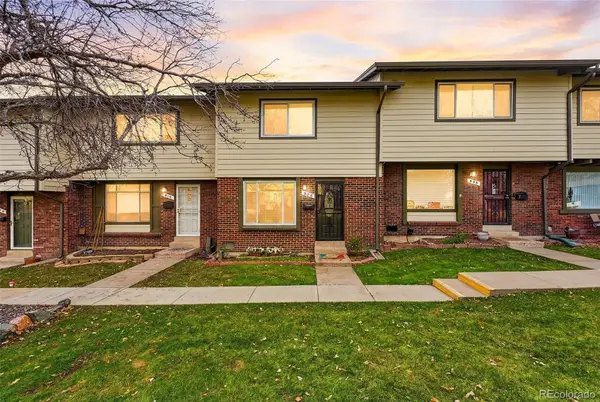 $380,000Active2 beds 2 baths1,040 sq. ft.
$380,000Active2 beds 2 baths1,040 sq. ft.508 S Carr Street #118, Lakewood, CO 80226
MLS# 8390668Listed by: COMPASS - DENVER - New
 $259,900Active2 beds 1 baths837 sq. ft.
$259,900Active2 beds 1 baths837 sq. ft.3351 S Field Street #157, Lakewood, CO 80227
MLS# 7360513Listed by: WELCOME HOME REAL ESTATE LLC - Open Thu, 11am to 4pmNew
 $647,484Active3 beds 4 baths1,786 sq. ft.
$647,484Active3 beds 4 baths1,786 sq. ft.15508 W Washburn Avenue, Lakewood, CO 80228
MLS# 9959126Listed by: FIRST SUMMIT REALTY - New
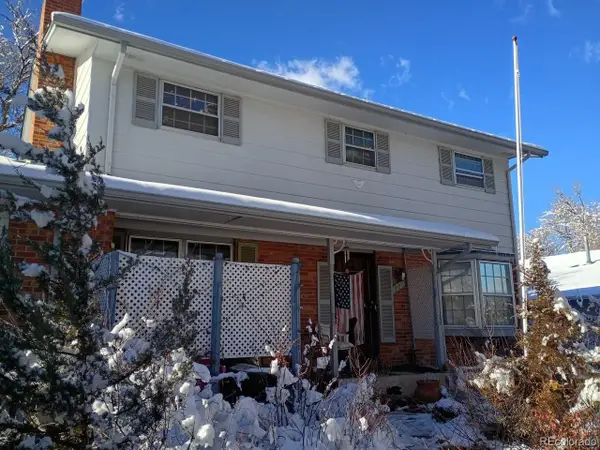 $599,950Active4 beds 3 baths2,820 sq. ft.
$599,950Active4 beds 3 baths2,820 sq. ft.795 S Moore Street, Lakewood, CO 80226
MLS# 9393932Listed by: NORTHSIDE REAL ESTATE GROUP LLC - New
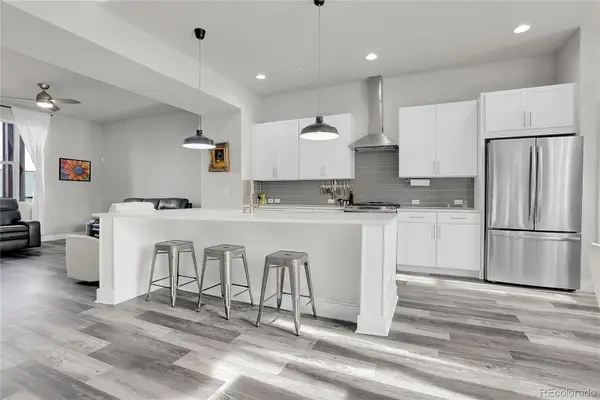 $675,000Active3 beds 4 baths2,062 sq. ft.
$675,000Active3 beds 4 baths2,062 sq. ft.7040 W Alaska Drive, Lakewood, CO 80226
MLS# 5852718Listed by: 1 PERCENT LISTS MILE HIGH
