6524 W 14th Avenue, Lakewood, CO 80214
Local realty services provided by:RONIN Real Estate Professionals ERA Powered
6524 W 14th Avenue,Lakewood, CO 80214
$249,500
- 2 Beds
- 1 Baths
- 748 sq. ft.
- Condominium
- Active
Listed by:shaun smart3034443522
Office:austin real estate services
MLS#:IR1042320
Source:ML
Price summary
- Price:$249,500
- Price per sq. ft.:$333.56
- Monthly HOA dues:$665
About this home
Located in the up and coming West Colfax/Lakewood Arts district! This updated unit features no one above you, and no one below you. Very pet friendly area with a fabulous tree filled secluded courtyard and a private front porch area. Personal yard/garden space for the grower enthusiast. Large living room with a big a window lets in natural light, wood floors throughout the unit. Bright and roomy kitchen features plenty of counter space with parking directly outside the enclosed back door entrance for easy loading and unloading. Level parking lot for both the front and rear entrance of the unit, means no stairs anywhere! Both bedrooms have generous sized closets and windows. Bathroom updates include vanity, toilet, shower tile and natural stone geometric on the floor. In unit laundry completes this total urban package. Unit has its own storage locker in the building basement for your seasonal items. HOA includes heat, water, trash, groundskeeping, snow removal and 2 parking spaces. New central boiler was installed in 2023. New evaporative cooler was installed in 2022. One block from the light rail makes for easy access to downtown Denver and Golden. Also close to breweries, restaurants, Sloan's Lake and the famous Casa Bonita.
Contact an agent
Home facts
- Year built:1958
- Listing ID #:IR1042320
Rooms and interior
- Bedrooms:2
- Total bathrooms:1
- Full bathrooms:1
- Living area:748 sq. ft.
Heating and cooling
- Cooling:Evaporative Cooling
- Heating:Baseboard
Structure and exterior
- Roof:Composition
- Year built:1958
- Building area:748 sq. ft.
Schools
- High school:Jefferson
- Middle school:Wheat Ridge
- Elementary school:Molholm
Utilities
- Water:Public
- Sewer:Public Sewer
Finances and disclosures
- Price:$249,500
- Price per sq. ft.:$333.56
- Tax amount:$2,903 (2024)
New listings near 6524 W 14th Avenue
- Coming Soon
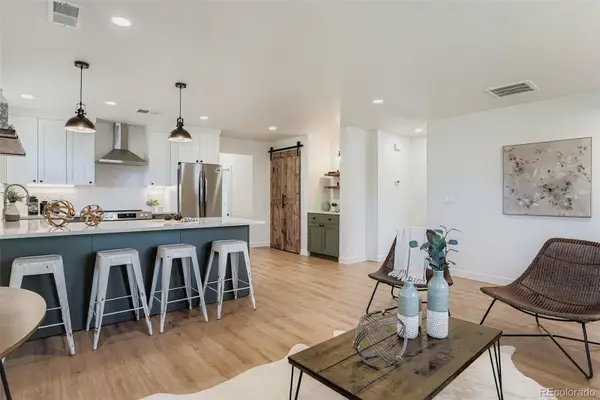 $650,000Coming Soon3 beds 2 baths
$650,000Coming Soon3 beds 2 baths315 Depew Street, Lakewood, CO 80226
MLS# 2699025Listed by: THRIVE REAL ESTATE GROUP - Coming Soon
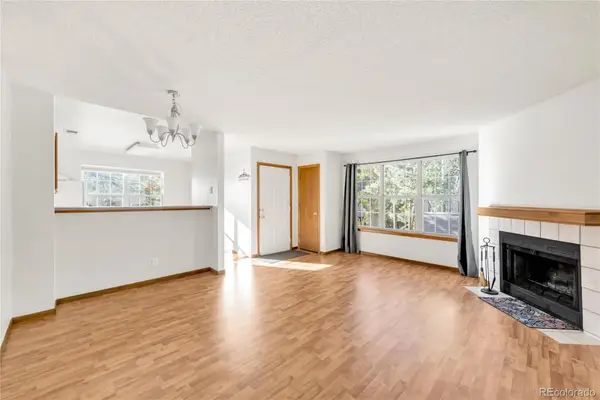 $299,000Coming Soon2 beds 2 baths
$299,000Coming Soon2 beds 2 baths5704 W Asbury Place #204, Lakewood, CO 80227
MLS# 5214580Listed by: COMPASS - DENVER - New
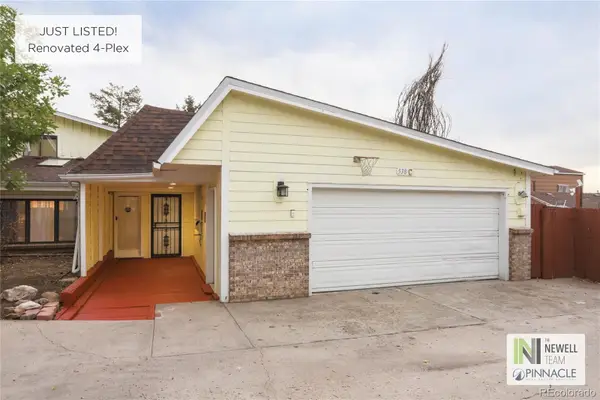 $1,225,000Active10 beds 8 baths5,759 sq. ft.
$1,225,000Active10 beds 8 baths5,759 sq. ft.541 S Sheridan Boulevard, Lakewood, CO 80226
MLS# 1524086Listed by: PINNACLE REAL ESTATE ADVISORS - Coming SoonOpen Sat, 11am to 2pm
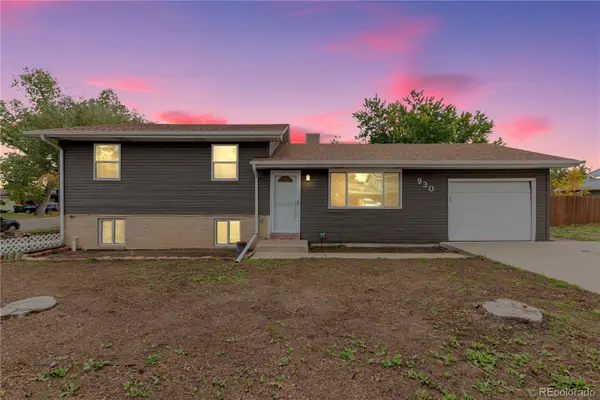 $555,000Coming Soon3 beds 2 baths
$555,000Coming Soon3 beds 2 baths930 Oak Street, Lakewood, CO 80215
MLS# 6177153Listed by: ED PRATHER REAL ESTATE - Coming Soon
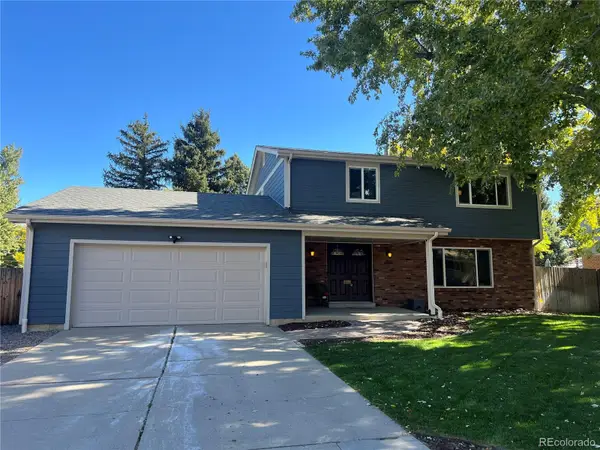 $750,000Coming Soon3 beds 3 baths
$750,000Coming Soon3 beds 3 baths2146 S Yarrow Street, Lakewood, CO 80227
MLS# 4265608Listed by: MODUS REAL ESTATE - Coming Soon
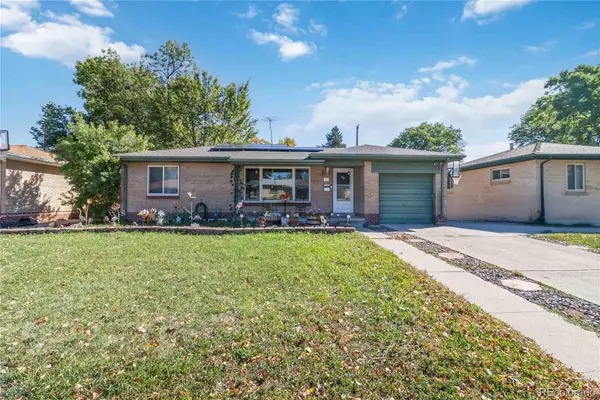 $535,000Coming Soon3 beds 2 baths
$535,000Coming Soon3 beds 2 baths1420 S Fenton, Lakewood, CO 80232
MLS# 9033677Listed by: CENTURY 21 ALTITUDE REAL ESTATE, LLC - New
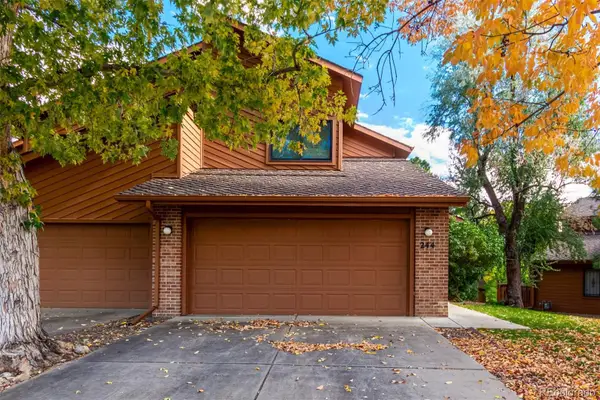 $495,000Active3 beds 3 baths2,025 sq. ft.
$495,000Active3 beds 3 baths2,025 sq. ft.244 Zang Street, Lakewood, CO 80228
MLS# 4613403Listed by: COMPASS - DENVER - New
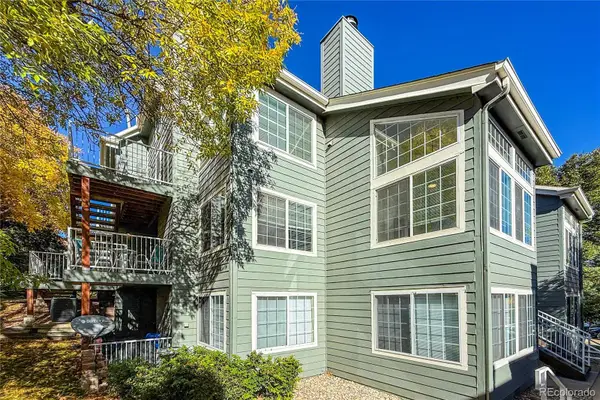 $325,000Active2 beds 2 baths840 sq. ft.
$325,000Active2 beds 2 baths840 sq. ft.866 S Reed Court #F, Lakewood, CO 80226
MLS# 9105670Listed by: KELLER WILLIAMS 1ST REALTY - Coming Soon
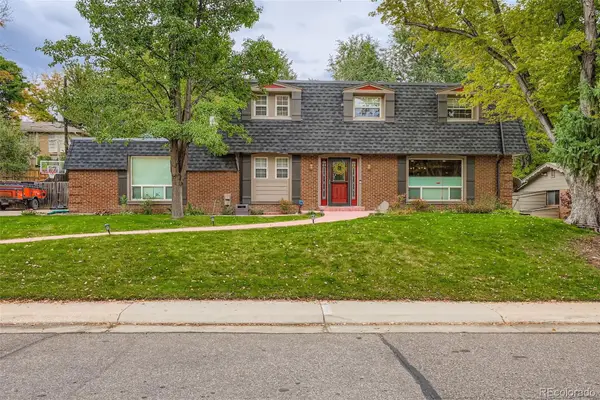 $1,100,000Coming Soon4 beds 4 baths
$1,100,000Coming Soon4 beds 4 baths2368 Ward Drive, Lakewood, CO 80215
MLS# 8744213Listed by: HOMESMART REALTY - New
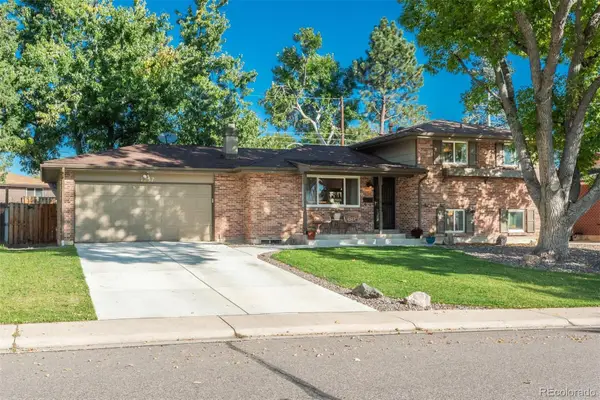 $715,000Active4 beds 2 baths2,178 sq. ft.
$715,000Active4 beds 2 baths2,178 sq. ft.1257 S Dover Way, Lakewood, CO 80232
MLS# 2427580Listed by: LIV SOTHEBY'S INTERNATIONAL REALTY
