6652 W Hamilton Drive, Lakewood, CO 80227
Local realty services provided by:RONIN Real Estate Professionals ERA Powered
Listed by: thien nguyenthien23@gmail.com,303-513-1800
Office: homesmart realty
MLS#:8354808
Source:ML
Price summary
- Price:$785,000
- Price per sq. ft.:$173.63
- Monthly HOA dues:$120
About this home
Welcome to this stunning 5-bedroom, 4-bathroom home tucked away in the peaceful neighborhood of Three Lakes. Thoughtfully maintained over the years, this home has recently been updated to feature an open, flowing floor plan complemented by brand-new hardwood flooring throughout the main level. The main floor boasts a luxurious primary suite with a spa-like 5-piece bath, private walk-in closet, and direct access to the back patio for seamless indoor-outdoor living. A junior master suite is also located on the main floor—perfect for extended guest stays. At the heart of the home, you’ll find an open and inviting kitchen with abundant cabinet storage, a spacious pantry, and sleek stainless-steel appliances—ideal for both everyday living and entertaining.
Outside, enjoy a private and tranquil setting while still being just minutes from nearby shops, restaurants, and retail conveniences. With quick access to both Highway 6 and Highway 285, commuting and exploring Denver couldn’t be easier.
Don’t miss the chance to make this beautiful Three Lakes home your own—schedule your showing today!
Contact an agent
Home facts
- Year built:1997
- Listing ID #:8354808
Rooms and interior
- Bedrooms:5
- Total bathrooms:4
- Full bathrooms:1
- Half bathrooms:1
- Living area:4,521 sq. ft.
Heating and cooling
- Cooling:Central Air
- Heating:Forced Air
Structure and exterior
- Roof:Composition
- Year built:1997
- Building area:4,521 sq. ft.
- Lot area:0.16 Acres
Schools
- High school:Bear Creek
- Middle school:Carmody
- Elementary school:Westgate
Utilities
- Sewer:Public Sewer
Finances and disclosures
- Price:$785,000
- Price per sq. ft.:$173.63
- Tax amount:$4,346 (2024)
New listings near 6652 W Hamilton Drive
- Coming Soon
 $389,000Coming Soon3 beds 3 baths
$389,000Coming Soon3 beds 3 baths12410 W Virginia Avenue, Lakewood, CO 80228
MLS# 3692916Listed by: GUIDE REAL ESTATE - Coming SoonOpen Sun, 12 to 2pm
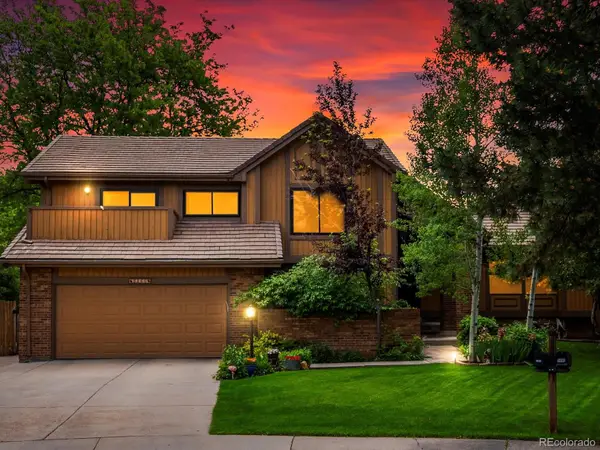 $850,000Coming Soon5 beds 3 baths
$850,000Coming Soon5 beds 3 baths5860 W Atlantic Drive, Lakewood, CO 80227
MLS# 8316419Listed by: EXIT REALTY DTC, CHERRY CREEK, PIKES PEAK. - New
 $400,000Active2 beds 3 baths1,054 sq. ft.
$400,000Active2 beds 3 baths1,054 sq. ft.1982 Newland Court, Lakewood, CO 80214
MLS# 4419106Listed by: YOUR CASTLE REAL ESTATE INC - Open Sat, 11am to 2pmNew
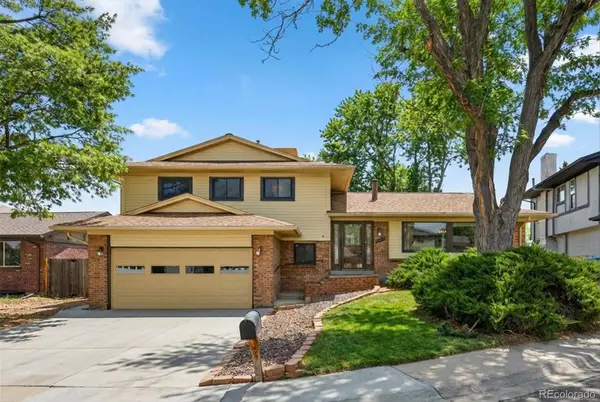 $675,000Active3 beds 3 baths2,620 sq. ft.
$675,000Active3 beds 3 baths2,620 sq. ft.12558 W Maryland Place, Lakewood, CO 80228
MLS# 7735184Listed by: KELLER WILLIAMS ADVANTAGE REALTY LLC - Coming SoonOpen Sat, 11am to 2pm
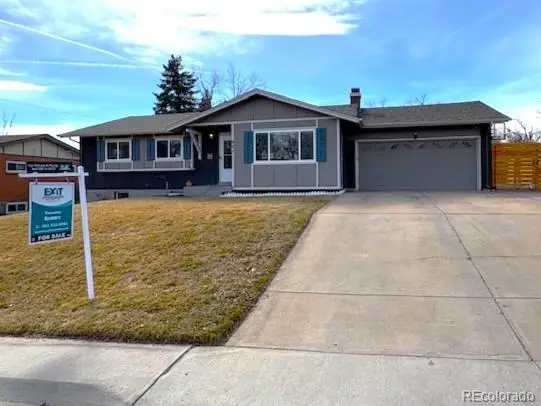 $640,000Coming Soon4 beds 3 baths
$640,000Coming Soon4 beds 3 baths921 S Taft Street, Lakewood, CO 80228
MLS# 6925800Listed by: EXIT REALTY DTC, CHERRY CREEK, PIKES PEAK. - New
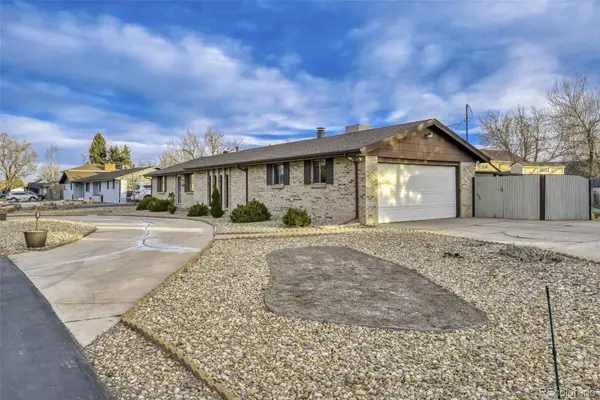 $699,000Active3 beds 2 baths2,202 sq. ft.
$699,000Active3 beds 2 baths2,202 sq. ft.10220 Carmody Lane, Lakewood, CO 80227
MLS# 8512068Listed by: THE OLD COUNTRY REAL ESTATE GROUP LLC - New
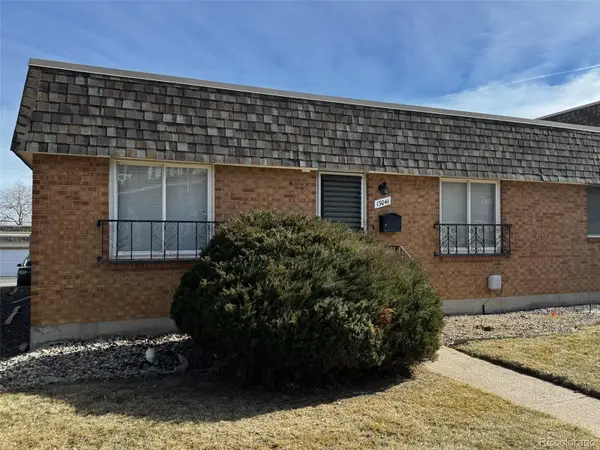 $399,500Active2 beds 2 baths1,350 sq. ft.
$399,500Active2 beds 2 baths1,350 sq. ft.13041 W Ohio Avenue, Lakewood, CO 80228
MLS# 9926011Listed by: RE/MAX PROFESSIONALS - New
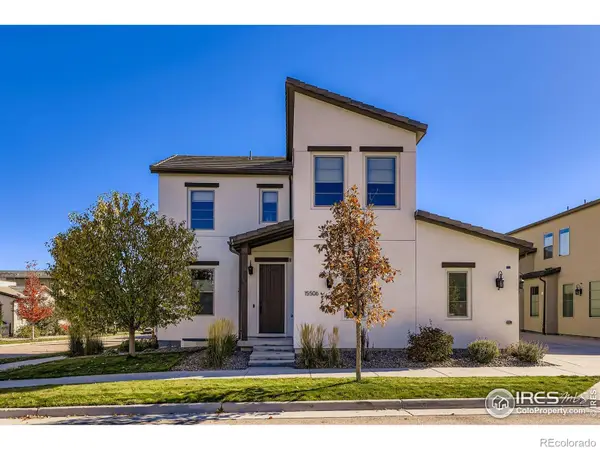 $969,900Active4 beds 4 baths3,164 sq. ft.
$969,900Active4 beds 4 baths3,164 sq. ft.15506 W La Salle Place, Lakewood, CO 80228
MLS# IR1051307Listed by: COMPASS-DENVER - Coming Soon
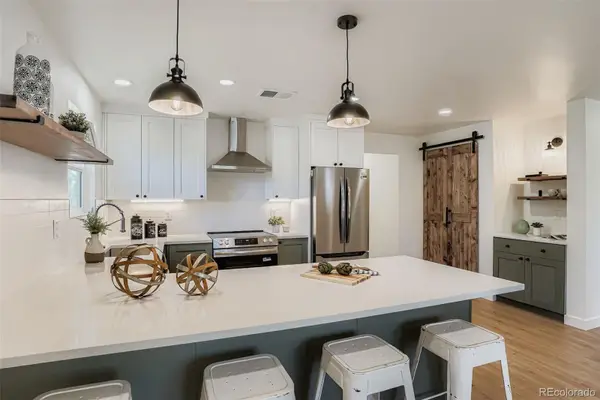 $635,000Coming Soon3 beds 2 baths
$635,000Coming Soon3 beds 2 baths315 Depew Street, Lakewood, CO 80226
MLS# 1705082Listed by: THRIVE REAL ESTATE GROUP - Coming Soon
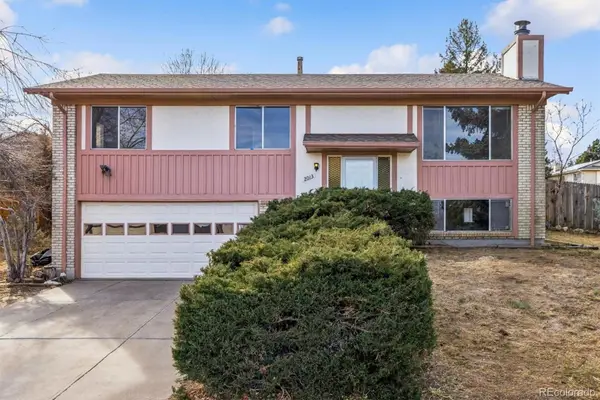 $569,900Coming Soon3 beds 3 baths
$569,900Coming Soon3 beds 3 baths2013 S Yank Way, Lakewood, CO 80228
MLS# 2212016Listed by: REALTY PROFESSIONALS LLC

