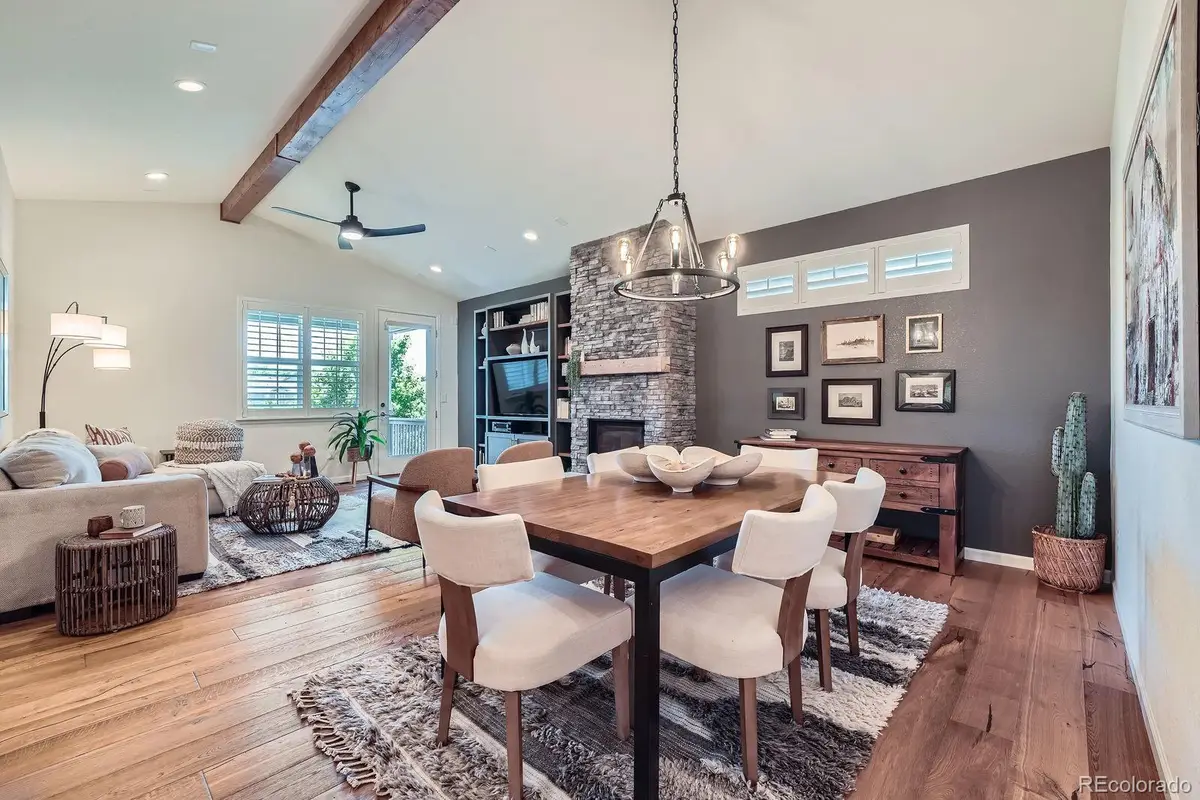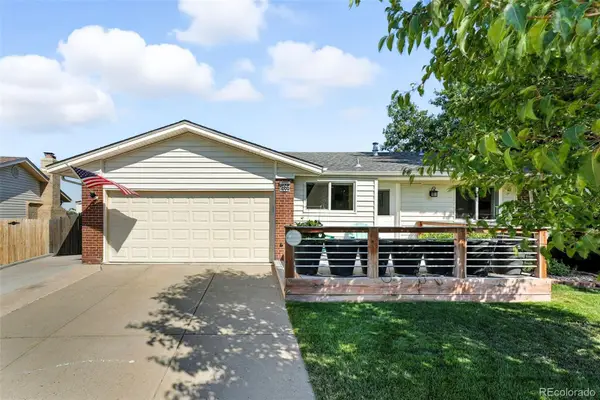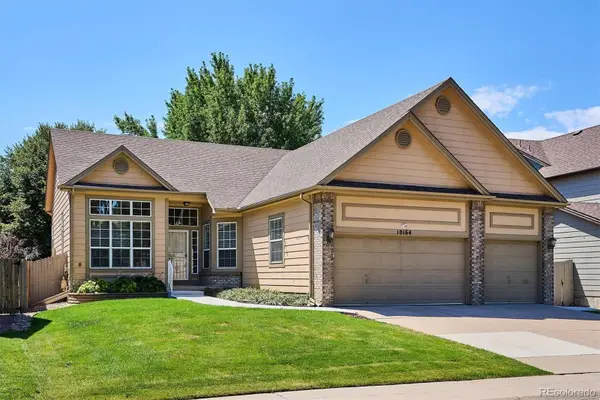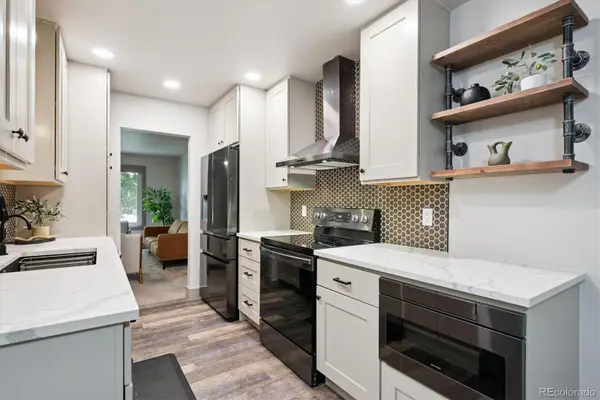7201 W Asbury Place, Lakewood, CO 80227
Local realty services provided by:ERA Teamwork Realty



Listed by:david coldiron303-949-7604
Office:gerretson realty inc
MLS#:3611744
Source:ML
Price summary
- Price:$975,000
- Price per sq. ft.:$246.84
- Monthly HOA dues:$142
About this home
Pride of ownership shows throughout this immaculate upgraded ranch with full walkout basement. Short drive to shops and restaurants of Belmar and 20 minutes to downtown. Home features high ceilings and open concept living. Large primary bedroom complete with fireplace, walk-in closet, and four-piece en-suite bath. Guest bedroom and office with custom sliding doors and built-in workspace. A true chef's kitchen is perfect for entertaining, with large island, stainless appliances, soft-close cabinets, quartz counters and generous storage. Easy flow between kitchen, dining, and living rooms. Lofted ceiling adds to the light, spacious feel. Gas fireplace in living room, with direct access to covered deck, complete with western views. Gas line in place, and grill stays. Upgraded plantation shutters throughout first floor provide rich finish and privacy. Walk to community clubhouse, private pool, lake, and park with lake and beach access. Walkout basement adds over 1,200 finished square feet, with two conforming bedrooms and full bath. Handsome English-style pub with full wet bar, kegerator and wine fridge (both stay), large cantilevered window marries interior space to a thoughtful and beautiful backyard, with views of the bordering nature trail. Sliding glass door accesses the large, xeriscaped backyard with six-zone irrigation system (three additional zones up front) and raised planters, perfect for gardening. Additional pub-style seating to enjoy the outdoors. Basement living room offers fireplace, second fridge (stays) and additional storage. Hidden passage leads to a workshop, currently arranged for wood working (tools & equipment can be purchased separately) or the space can be reimagined as a home theater, gym, or other uses. Custom interior space ready for hydroponic gardening. Attention to detail throughout. Don't miss this one. County records do not reflect basement finishes. All work was permitted by Jefferson County. Buyer to confirm all measurements.
Contact an agent
Home facts
- Year built:2019
- Listing Id #:3611744
Rooms and interior
- Bedrooms:4
- Total bathrooms:3
- Full bathrooms:2
- Living area:3,950 sq. ft.
Heating and cooling
- Cooling:Central Air
- Heating:Forced Air
Structure and exterior
- Roof:Shingle
- Year built:2019
- Building area:3,950 sq. ft.
- Lot area:0.16 Acres
Schools
- High school:Alameda Int'l
- Middle school:Alameda Int'l
- Elementary school:Green Gables
Utilities
- Water:Public
- Sewer:Community Sewer
Finances and disclosures
- Price:$975,000
- Price per sq. ft.:$246.84
- Tax amount:$9,066 (2024)
New listings near 7201 W Asbury Place
- Open Sat, 12 to 4pmNew
 $415,000Active4 beds 4 baths2,412 sq. ft.
$415,000Active4 beds 4 baths2,412 sq. ft.641 S Xenon Court, Lakewood, CO 80228
MLS# 2404499Listed by: LISTINGS.COM - Open Sat, 10am to 12pmNew
 $300,000Active1 beds 1 baths690 sq. ft.
$300,000Active1 beds 1 baths690 sq. ft.886 S Reed Court #H, Lakewood, CO 80226
MLS# 3278846Listed by: COMPASS - DENVER - New
 $750,000Active3 beds 2 baths2,191 sq. ft.
$750,000Active3 beds 2 baths2,191 sq. ft.1866 S Beech Street, Lakewood, CO 80228
MLS# 9306621Listed by: COMPASS - DENVER - New
 $678,000Active4 beds 2 baths2,787 sq. ft.
$678,000Active4 beds 2 baths2,787 sq. ft.10164 W Washburn Place, Lakewood, CO 80227
MLS# 7994954Listed by: JACK FINE PROPERTIES - Coming Soon
 $240,000Coming Soon2 beds 1 baths
$240,000Coming Soon2 beds 1 baths6550 W 14th Avenue #3, Lakewood, CO 80214
MLS# 6662014Listed by: NAVIGATE REALTY - Coming Soon
 $200,000Coming Soon1 beds 1 baths
$200,000Coming Soon1 beds 1 baths7373 W Florida Avenue #18E, Lakewood, CO 80232
MLS# 8364378Listed by: NOVELLA REAL ESTATE - Open Sat, 10am to 12pmNew
 $425,000Active3 beds 2 baths1,350 sq. ft.
$425,000Active3 beds 2 baths1,350 sq. ft.13149 W Ohio Avenue, Lakewood, CO 80228
MLS# 4050730Listed by: COLDWELL BANKER REALTY 24 - New
 $800,000Active4 beds 3 baths2,301 sq. ft.
$800,000Active4 beds 3 baths2,301 sq. ft.720 Emerald Lane, Lakewood, CO 80214
MLS# 8365714Listed by: COLORADO HOME REALTY - New
 $444,000Active2 beds 3 baths1,054 sq. ft.
$444,000Active2 beds 3 baths1,054 sq. ft.1982 Newland Court, Lakewood, CO 80214
MLS# 8396895Listed by: YOUR CASTLE REAL ESTATE INC - New
 $315,000Active2 beds 1 baths828 sq. ft.
$315,000Active2 beds 1 baths828 sq. ft.498 S Sheridan Boulevard, Lakewood, CO 80226
MLS# 6817264Listed by: MB SUMMERS REALTY
