731 Beech Street, Lakewood, CO 80401
Local realty services provided by:RONIN Real Estate Professionals ERA Powered
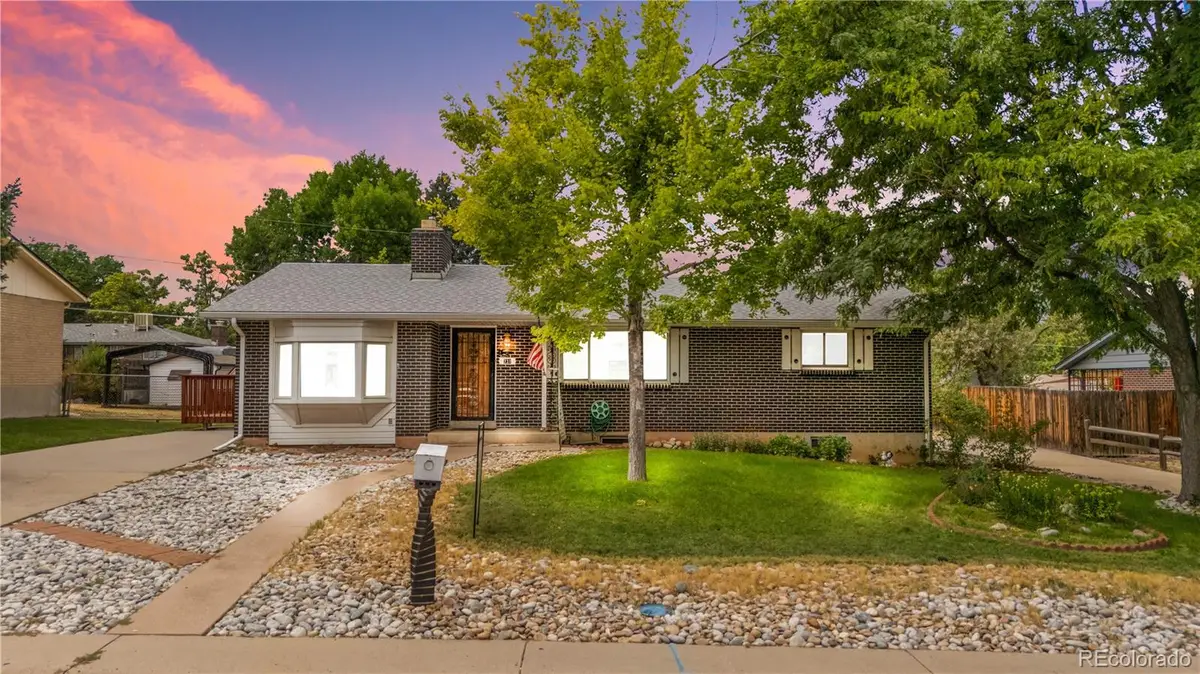
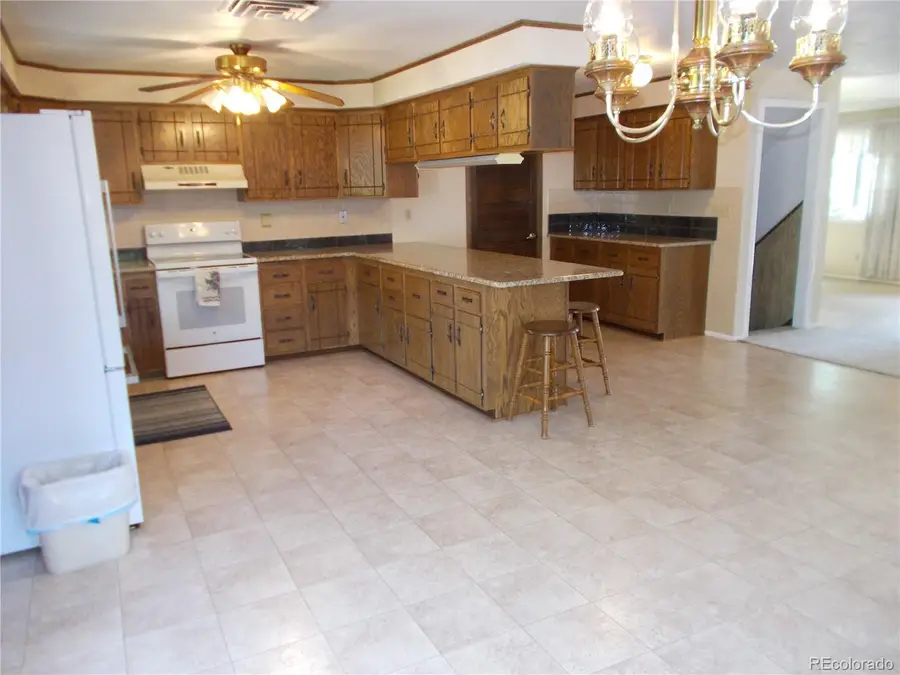
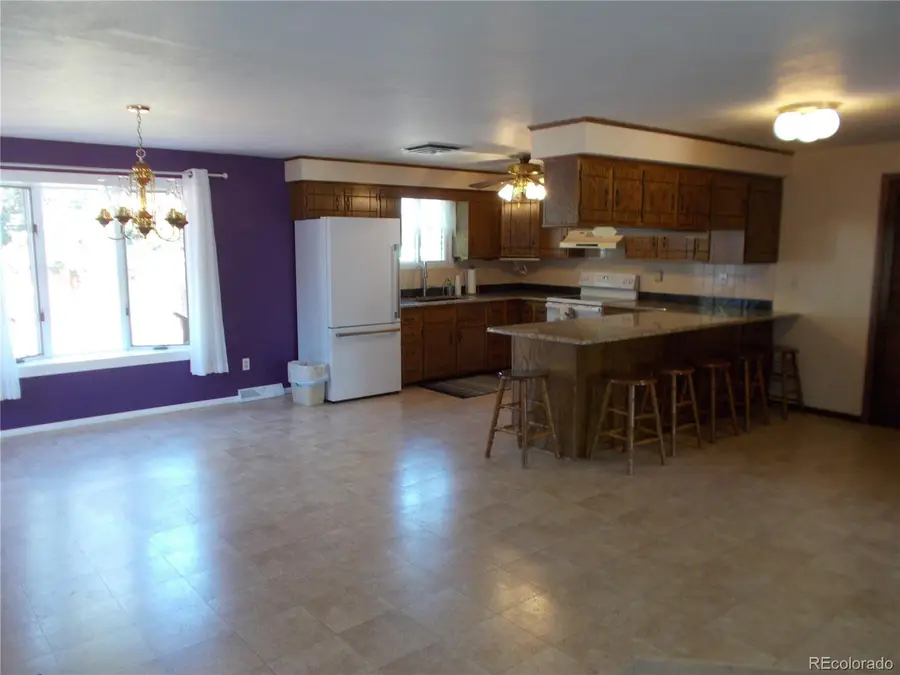
731 Beech Street,Lakewood, CO 80401
$570,000
- 5 Beds
- 2 Baths
- 2,429 sq. ft.
- Single family
- Active
Listed by:jay t sandstrom1AgentJ@gmail.com,303-870-5763
Office:your castle real estate inc
MLS#:8759181
Source:ML
Price summary
- Price:$570,000
- Price per sq. ft.:$234.66
About this home
Welcome Home! This lovingly cared-for residence, cherished by the same family since 1969, is ready to open its doors to new memories. Step inside and you’ll find a light-filled living room that invites you to gather, an open kitchen perfect for preparing family meals, and a cozy second family room (garage conversion not included in assessor square footage) where everyone can relax together.
The main floor also offers a comfortable primary bedroom, an additional bedroom, and a full bath—creating easy, everyday living. Downstairs, the basement provides even more room to grow with three additional non-conforming bedrooms, a ¾ bath, and a spacious bonus area that could become a playroom, home office, or craft space.
Out back, the lovely yard with a large wood deck is just waiting for summer barbecues, birthday parties, and evenings spent under the stars. The oversized 3-car garage, with a heated 3rd bay, is ideal for hobbies, projects, or extra storage—plus there’s plenty of additional off-street parking when friends and family come by.
Lovingly maintained, sparkling clean, and move-in ready, this home has wonderful bones and is waiting for you to make it your own. Come imagine the joy, laughter, and new traditions you’ll create here—it’s a place where family and friends will feel right at home.
Contact an agent
Home facts
- Year built:1964
- Listing Id #:8759181
Rooms and interior
- Bedrooms:5
- Total bathrooms:2
- Full bathrooms:1
- Living area:2,429 sq. ft.
Heating and cooling
- Cooling:Air Conditioning-Room
- Heating:Forced Air
Structure and exterior
- Roof:Composition
- Year built:1964
- Building area:2,429 sq. ft.
- Lot area:0.2 Acres
Schools
- High school:Golden
- Middle school:Bell
- Elementary school:Welchester
Utilities
- Sewer:Public Sewer
Finances and disclosures
- Price:$570,000
- Price per sq. ft.:$234.66
- Tax amount:$2,776 (2024)
New listings near 731 Beech Street
- Coming Soon
 $699,000Coming Soon6 beds 4 baths
$699,000Coming Soon6 beds 4 baths10280 W 12th Avenue, Lakewood, CO 80215
MLS# 2641969Listed by: MADISON & COMPANY PROPERTIES - Open Sat, 12 to 2pmNew
 $1,750,000Active4 beds 4 baths3,758 sq. ft.
$1,750,000Active4 beds 4 baths3,758 sq. ft.11845 W 17th Avenue, Lakewood, CO 80215
MLS# 4699912Listed by: 7281 REAL ESTATE - New
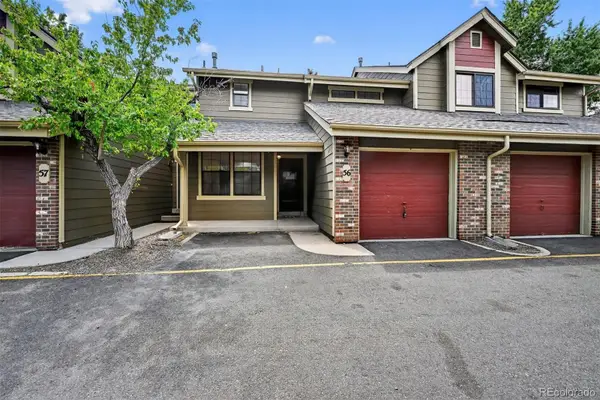 $480,000Active3 beds 3 baths1,931 sq. ft.
$480,000Active3 beds 3 baths1,931 sq. ft.10866 W Evans Avenue #56, Lakewood, CO 80227
MLS# 6895884Listed by: MB REYNEBEAU & CO - New
 $620,000Active3 beds 3 baths2,052 sq. ft.
$620,000Active3 beds 3 baths2,052 sq. ft.569 S Field Court, Lakewood, CO 80226
MLS# 6075518Listed by: KELLER WILLIAMS INTEGRITY REAL ESTATE LLC - New
 $715,000Active3 beds 3 baths2,076 sq. ft.
$715,000Active3 beds 3 baths2,076 sq. ft.15614 W Baker Avenue, Lakewood, CO 80228
MLS# 9958842Listed by: LIFE AND LEGACY REALTY - New
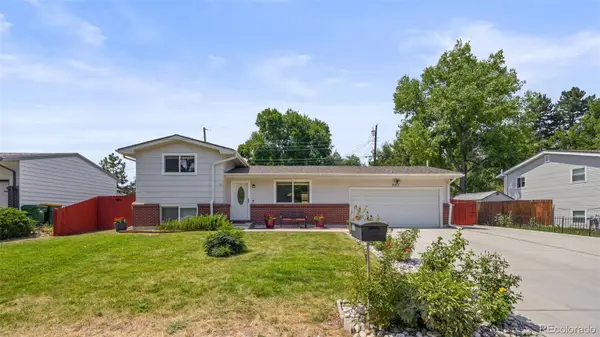 $570,000Active3 beds 2 baths1,226 sq. ft.
$570,000Active3 beds 2 baths1,226 sq. ft.957 S Owens Court, Lakewood, CO 80226
MLS# 5519959Listed by: NAVIGATE REALTY - New
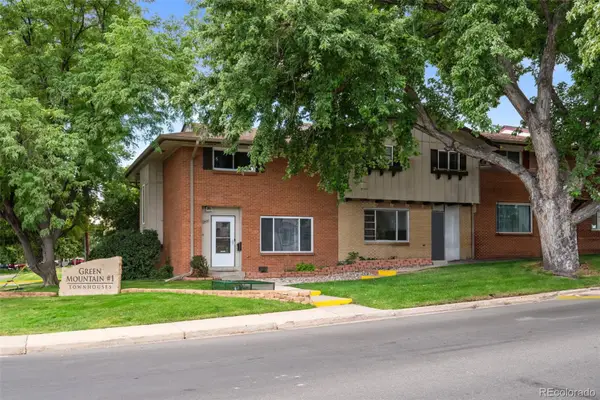 $410,000Active3 beds 3 baths1,432 sq. ft.
$410,000Active3 beds 3 baths1,432 sq. ft.12410 W Virginia Avenue, Lakewood, CO 80228
MLS# 6714762Listed by: SLIFER SMITH AND FRAMPTON REAL ESTATE - Coming Soon
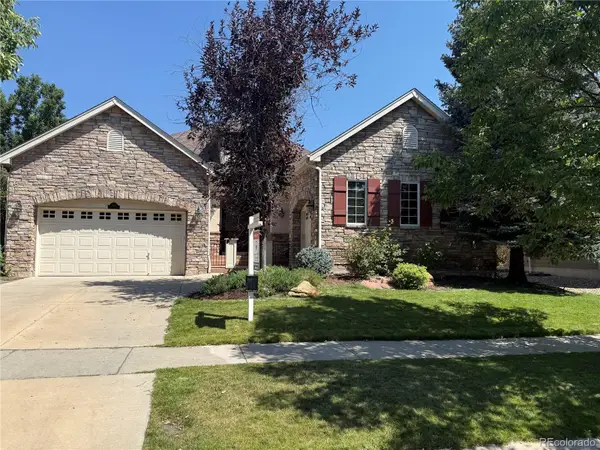 $1,250,000Coming Soon5 beds 4 baths
$1,250,000Coming Soon5 beds 4 baths5314 S Lamar Street, Littleton, CO 80123
MLS# 7632398Listed by: RE/MAX PROFESSIONALS - New
 $450,000Active2 beds 1 baths719 sq. ft.
$450,000Active2 beds 1 baths719 sq. ft.1555 Swadley Street, Lakewood, CO 80215
MLS# 8739810Listed by: KELLER WILLIAMS DTC
