7433 W Cedar Circle, Lakewood, CO 80226
Local realty services provided by:ERA New Age
Listed by: david harder303-875-3837
Office: mb ddharder properties
MLS#:7367306
Source:ML
Price summary
- Price:$539,000
- Price per sq. ft.:$199.78
- Monthly HOA dues:$300
About this home
Welcome to 7344 West Cedar Circle, Located in Desirable Villas in Lakewood! Walking distance to Belmar Shopping Center! Age Restriction 50 years and Older community! Patio/Cluster Style Living! Low Maintenance! Cul-De-Sac! Mature Landscaping! Front Deck is Quiet and Private With Easy Access to Kitchen! Private Setting! Walk to Greenbelt! Remodeled 3-Level Home Plus Unfinished Basement! 2698 SF! 3 Bedrooms! 3 Baths! Bright and Open Floor Plan! Formal Living and Dining! Remodeled Gourmet Kitchen with Island, Granite Slab Countertops, Stainless Steel Appliances, 5 Burner Gas Stovetop, Built in Microwave Oven! Newer Glazed Soft Close Cabinets! Eat in Nook Next to Sliding Glass Door to Enclosed Front Trex Type Deck with Iron Gate for Privacy! Great for Morning Coffee! Ceramic Tile Flooring and Hardwood Floors in Dining and Living Room! Beautiful Remodeled Gas Log Fireplace with Custom Mantel! Easy Access Door from Living Room to Private Back Patio! Remodeled Primary Suite on Upper Level Has Remodeled 4 Piece Bath with Oversized Closet! 2 Additional Bedrooms and Remodeled Full Bath are Located on Upper Level! Bright Lower Level Family Room Has a Large Garden Level Window! Garage Access From This Level! Additional Updates and Features Found in This Move In Ready Home Are: Cut Berber Carpet! Newer Interior and Exterior Paint, Crown Molding, Newer Baseboards, No Popcorn Ceilings! Newer Furnace, A/C And Water Heater in 2018! Newer Front Door, Security Screen Doors, Upgraded Windows, Newer Lighting, Finished Garage with Newer Insulated Garage Door! Sink in Basement! Washer, Dryer and Refrigerator Included! Low HOA's Water, Sewer and Trash Removal Included!
Contact an agent
Home facts
- Year built:1968
- Listing ID #:7367306
Rooms and interior
- Bedrooms:3
- Total bathrooms:3
- Full bathrooms:2
- Half bathrooms:1
- Living area:2,698 sq. ft.
Heating and cooling
- Cooling:Central Air
- Heating:Forced Air
Structure and exterior
- Roof:Composition
- Year built:1968
- Building area:2,698 sq. ft.
- Lot area:0.06 Acres
Schools
- High school:Alameda Int'l
- Middle school:Alameda Int'l
- Elementary school:Rose Stein International
Utilities
- Water:Public
- Sewer:Public Sewer
Finances and disclosures
- Price:$539,000
- Price per sq. ft.:$199.78
- Tax amount:$2,837 (2024)
New listings near 7433 W Cedar Circle
- Open Sun, 12 to 2pmNew
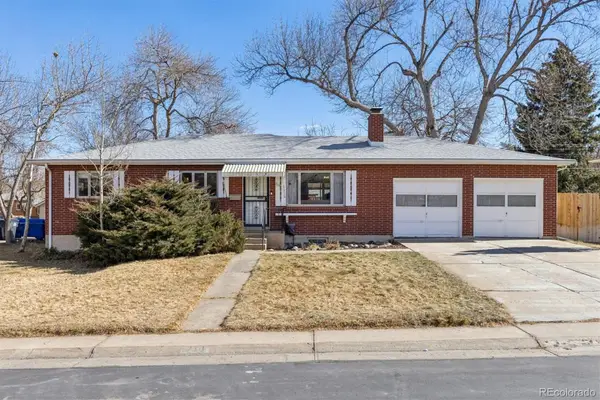 $549,000Active5 beds 3 baths2,336 sq. ft.
$549,000Active5 beds 3 baths2,336 sq. ft.710 S Taft Street, Lakewood, CO 80228
MLS# 2686818Listed by: BC REALTY LLC - New
 $384,900Active1 beds 1 baths1,019 sq. ft.
$384,900Active1 beds 1 baths1,019 sq. ft.7130 W Alaska Drive W #D, Lakewood, CO 80226
MLS# 9237674Listed by: GREGORY KRAFT, INDEPENDENT BROKER - Coming Soon
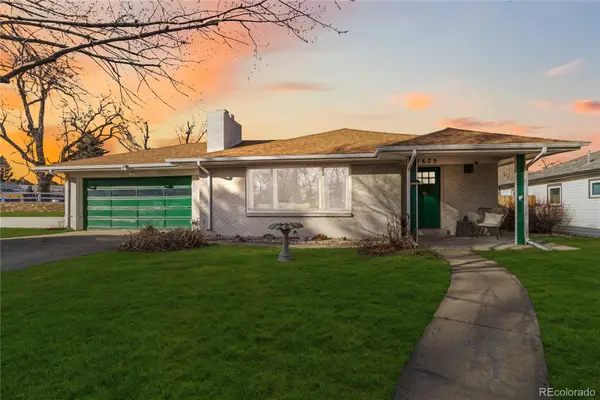 $775,000Coming Soon4 beds 3 baths
$775,000Coming Soon4 beds 3 baths7675 W 25th Avenue, Lakewood, CO 80214
MLS# 9808726Listed by: 8Z REAL ESTATE - Coming Soon
 $825,000Coming Soon5 beds 3 baths
$825,000Coming Soon5 beds 3 baths6600 W Virginia Avenue, Lakewood, CO 80226
MLS# 9765245Listed by: LIV SOTHEBY'S INTERNATIONAL REALTY - Open Sat, 12 to 2pmNew
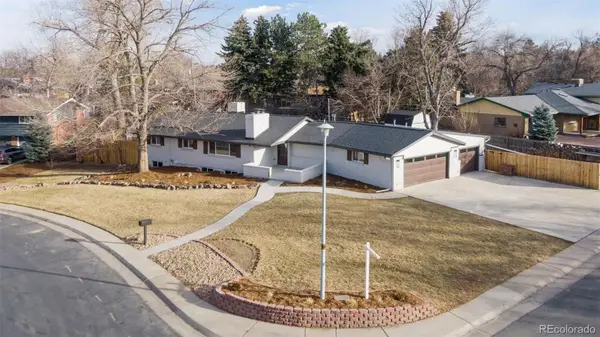 $1,849,900Active5 beds 4 baths3,700 sq. ft.
$1,849,900Active5 beds 4 baths3,700 sq. ft.11880 Swadley Drive, Lakewood, CO 80215
MLS# 5620717Listed by: COMPASS - DENVER - New
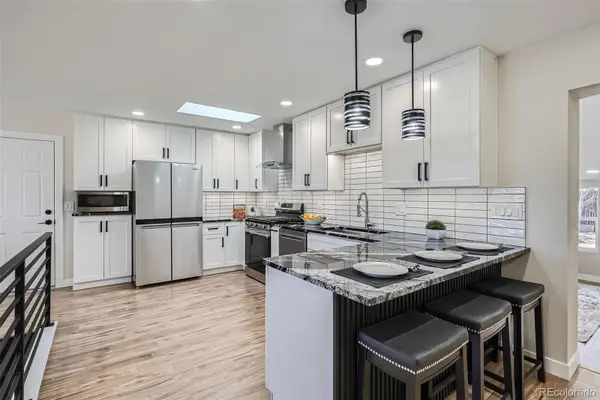 $740,000Active5 beds 3 baths2,668 sq. ft.
$740,000Active5 beds 3 baths2,668 sq. ft.35 Everett Street, Lakewood, CO 80226
MLS# 9801133Listed by: HOMESMART REALTY - New
 $775,000Active4 beds 3 baths2,782 sq. ft.
$775,000Active4 beds 3 baths2,782 sq. ft.986 S Cole Drive, Lakewood, CO 80228
MLS# 5098243Listed by: BERKSHIRE HATHAWAY HOMESERVICES COLORADO REAL ESTATE, LLC - New
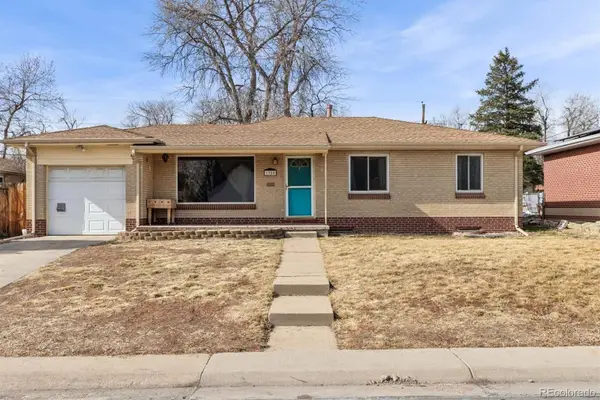 $497,000Active4 beds 2 baths2,184 sq. ft.
$497,000Active4 beds 2 baths2,184 sq. ft.1385 S Depew Street, Lakewood, CO 80232
MLS# 9875238Listed by: THE RESOURCE GROUP LLC - Open Sun, 10am to 12pmNew
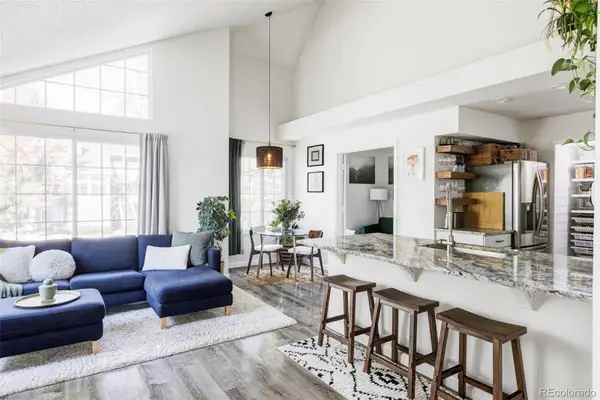 $365,000Active2 beds 1 baths840 sq. ft.
$365,000Active2 beds 1 baths840 sq. ft.888 S Reed Court #B, Lakewood, CO 80226
MLS# 6162204Listed by: MILEHIMODERN - Coming Soon
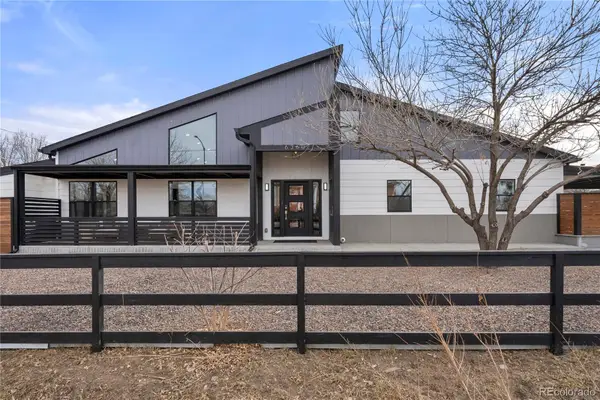 $850,000Coming Soon4 beds 3 baths
$850,000Coming Soon4 beds 3 baths6360 W 1st Avenue, Lakewood, CO 80226
MLS# 7554937Listed by: 8Z REAL ESTATE

