8055 W Eastman Place #104, Lakewood, CO 80227
Local realty services provided by:RONIN Real Estate Professionals ERA Powered
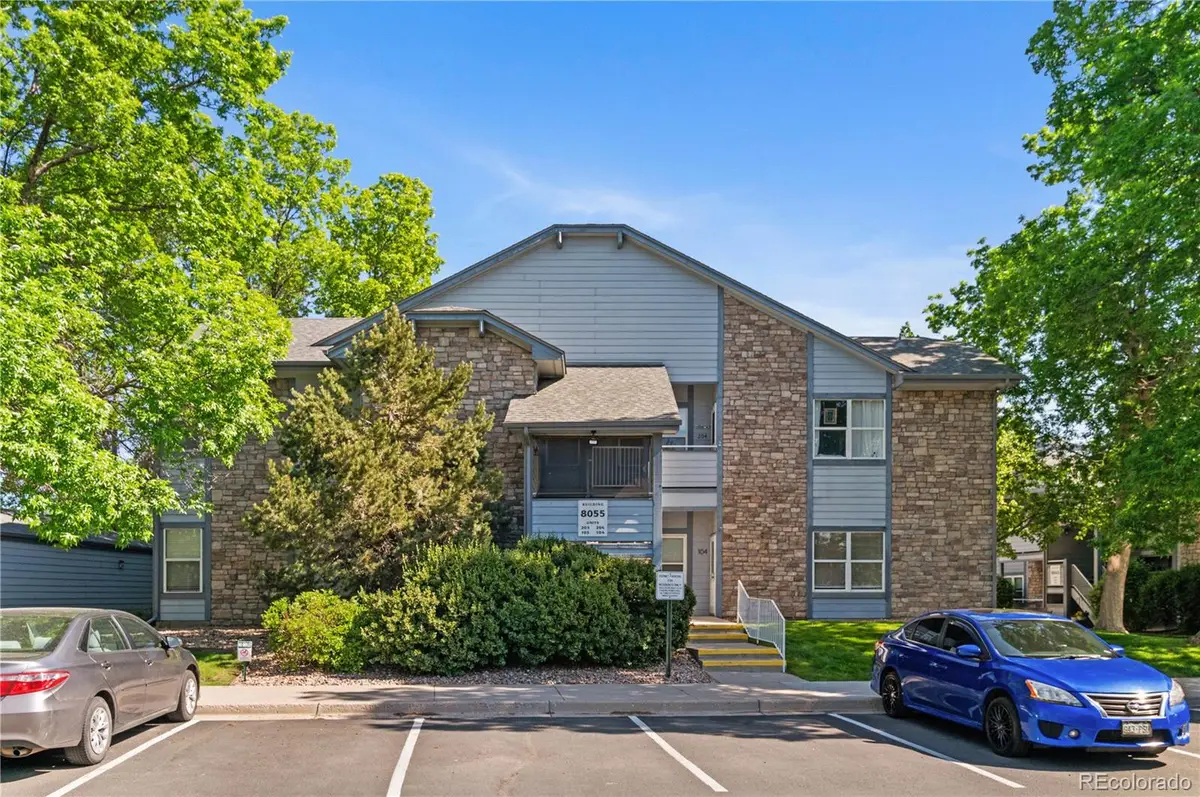
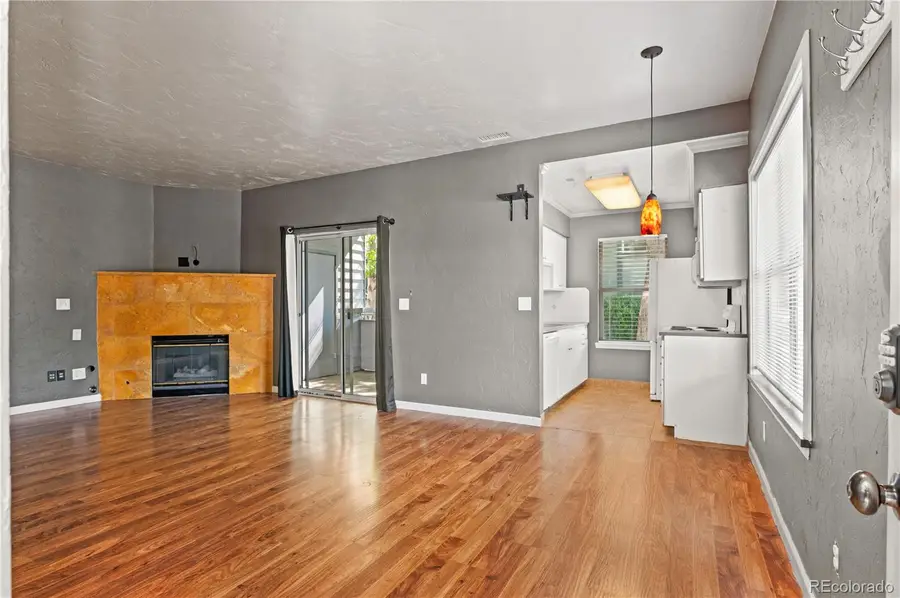
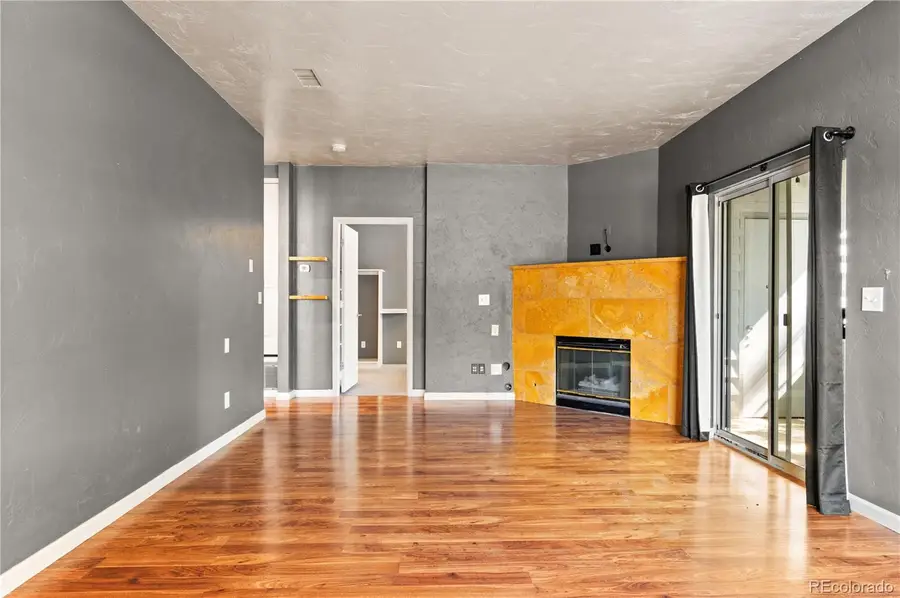
8055 W Eastman Place #104,Lakewood, CO 80227
$269,900
- 2 Beds
- 2 Baths
- 815 sq. ft.
- Condominium
- Pending
Listed by:lina kovalkovalinagent@gmail.com
Office:brokers guild real estate
MLS#:4551396
Source:ML
Price summary
- Price:$269,900
- Price per sq. ft.:$331.17
- Monthly HOA dues:$430
About this home
Step into a home where comfort meets custom design and every upgrade has been thoughtfully chosen. From the moment you enter, you’re greeted by soaring ceilings, recessed lighting, and textured walls that add warmth and character. The open-concept layout flows beautifully—ideal for relaxing evenings or lively gatherings.
The sunlit dining area opens into a kitchen finished with sleek solid surface countertops and ample space to cook and connect. The living room is a standout with a striking stone fireplace, built-in surround sound, and concealed in-wall tubing for a clean TV setup—already wired for your dream home theater.
New tile, stylish plank laminate, and fresh carpet in the guest room bring a modern yet cozy feel. Step outside to your private tiled patio with built-in speakers, ambient Larimer lights, and a finished storage pantry—perfect for entertaining or unwinding.
The primary suite is your retreat, featuring a built-in king bed with hidden storage, floating side tables, and speakers above. The spa-like bathroom boasts elegant tilework, in-ceiling speakers, and a custom walk-in closet with built-ins for him and her.
This home is truly future-ready:
Tankless water heater
Upgraded electrical panel
Pre-wired for high-efficiency HVAC
Five zones prepped for heated tile floors
Refinished ceilings (no popcorn!)
Brand new washer
Second bedroom wired for bedside outlets
The real gem? A detached, fully finished garage—a rare find! Complete with texture and paint, a workbench, built-in storage, and overhead storage. Plus, a second assigned parking space.
All this in an unbeatable location—minutes from shopping, dining, nightlife, and trails, with easy access to Wadsworth, Hampden, C-470, and Bear Creek Park.
Bonus: FHA spot approval precedent in place.
If you’re looking for a smart, stylish, move-in ready home with rare features—this is the one. Schedule your tour today!
Contact an agent
Home facts
- Year built:1997
- Listing Id #:4551396
Rooms and interior
- Bedrooms:2
- Total bathrooms:2
- Full bathrooms:2
- Living area:815 sq. ft.
Heating and cooling
- Cooling:Central Air
- Heating:Forced Air
Structure and exterior
- Roof:Composition
- Year built:1997
- Building area:815 sq. ft.
Schools
- High school:Bear Creek
- Middle school:Carmody
- Elementary school:Westgate
Utilities
- Water:Public
- Sewer:Public Sewer
Finances and disclosures
- Price:$269,900
- Price per sq. ft.:$331.17
- Tax amount:$1,604 (2024)
New listings near 8055 W Eastman Place #104
- New
 $810,000Active4 beds 2 baths1,839 sq. ft.
$810,000Active4 beds 2 baths1,839 sq. ft.7625 W 23rd Place, Lakewood, CO 80214
MLS# 7760339Listed by: HOMESMART - New
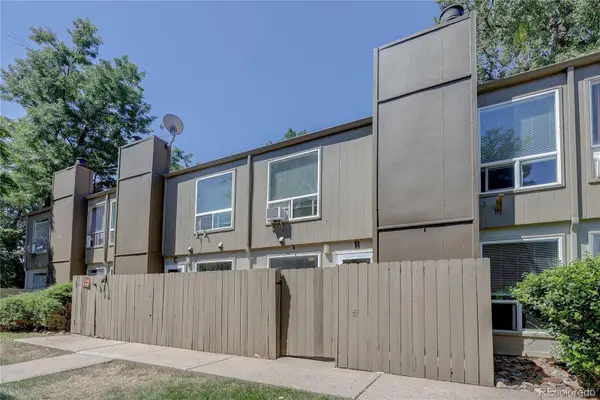 $275,000Active2 beds 2 baths840 sq. ft.
$275,000Active2 beds 2 baths840 sq. ft.7373 W Florida Avenue #13B, Lakewood, CO 80232
MLS# 4808757Listed by: LEGACY 100 REAL ESTATE PARTNERS LLC - Open Sat, 12 to 4pmNew
 $415,000Active4 beds 4 baths2,412 sq. ft.
$415,000Active4 beds 4 baths2,412 sq. ft.641 S Xenon Court, Lakewood, CO 80228
MLS# 2404499Listed by: LISTINGS.COM - Open Sat, 10am to 12pmNew
 $300,000Active1 beds 1 baths690 sq. ft.
$300,000Active1 beds 1 baths690 sq. ft.886 S Reed Court #H, Lakewood, CO 80226
MLS# 3278846Listed by: COMPASS - DENVER - Open Sat, 10am to 12pmNew
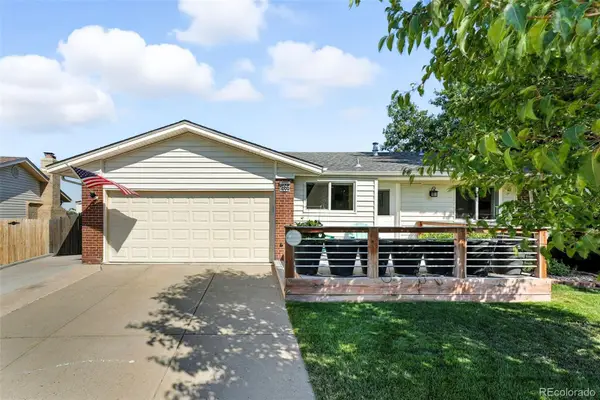 $750,000Active3 beds 2 baths2,191 sq. ft.
$750,000Active3 beds 2 baths2,191 sq. ft.1866 S Beech Street, Lakewood, CO 80228
MLS# 9306621Listed by: COMPASS - DENVER - New
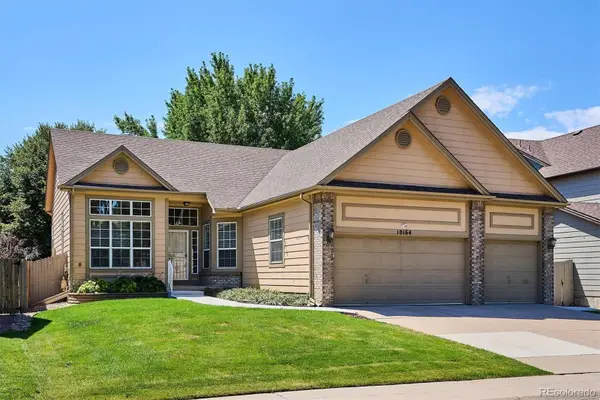 $678,000Active4 beds 2 baths2,787 sq. ft.
$678,000Active4 beds 2 baths2,787 sq. ft.10164 W Washburn Place, Lakewood, CO 80227
MLS# 7994954Listed by: JACK FINE PROPERTIES - Coming Soon
 $240,000Coming Soon2 beds 1 baths
$240,000Coming Soon2 beds 1 baths6550 W 14th Avenue #3, Lakewood, CO 80214
MLS# 6662014Listed by: NAVIGATE REALTY - Coming Soon
 $200,000Coming Soon1 beds 1 baths
$200,000Coming Soon1 beds 1 baths7373 W Florida Avenue #18E, Lakewood, CO 80232
MLS# 8364378Listed by: NOVELLA REAL ESTATE - Open Sat, 10am to 12pmNew
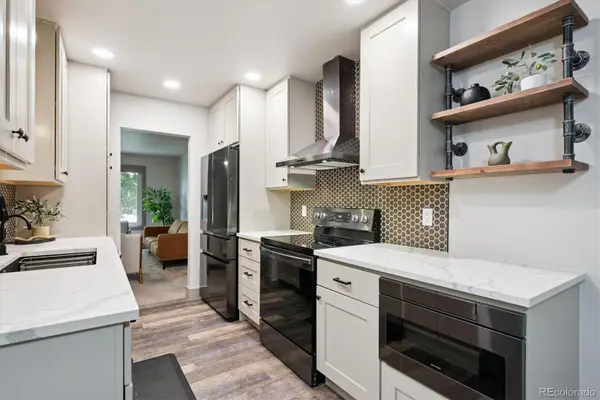 $425,000Active3 beds 2 baths1,350 sq. ft.
$425,000Active3 beds 2 baths1,350 sq. ft.13149 W Ohio Avenue, Lakewood, CO 80228
MLS# 4050730Listed by: COLDWELL BANKER REALTY 24 - New
 $800,000Active4 beds 3 baths2,301 sq. ft.
$800,000Active4 beds 3 baths2,301 sq. ft.720 Emerald Lane, Lakewood, CO 80214
MLS# 8365714Listed by: COLORADO HOME REALTY
