8727 W Floyd Drive, Lakewood, CO 80227
Local realty services provided by:ERA Teamwork Realty

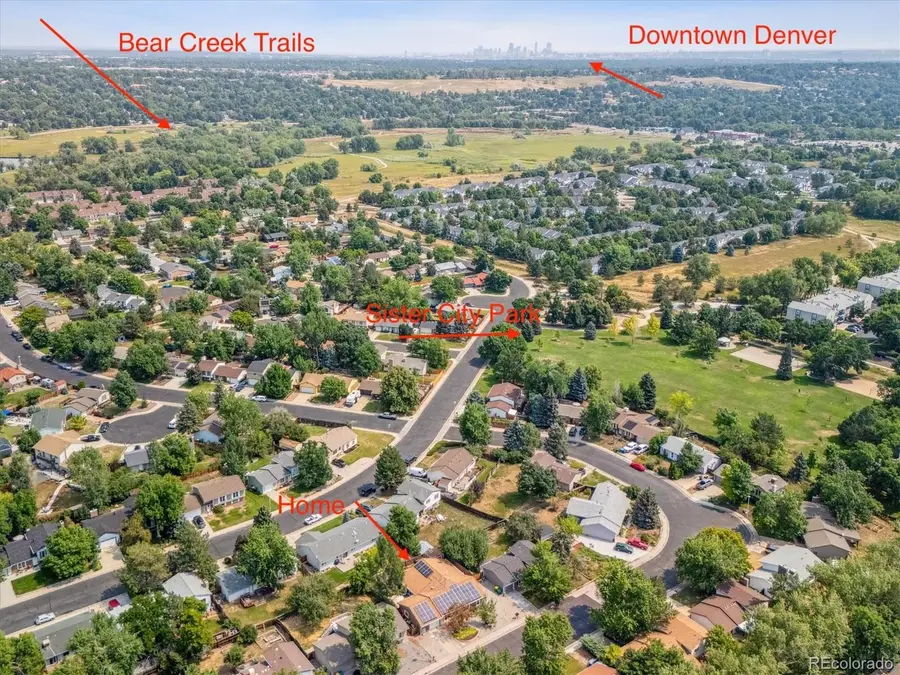
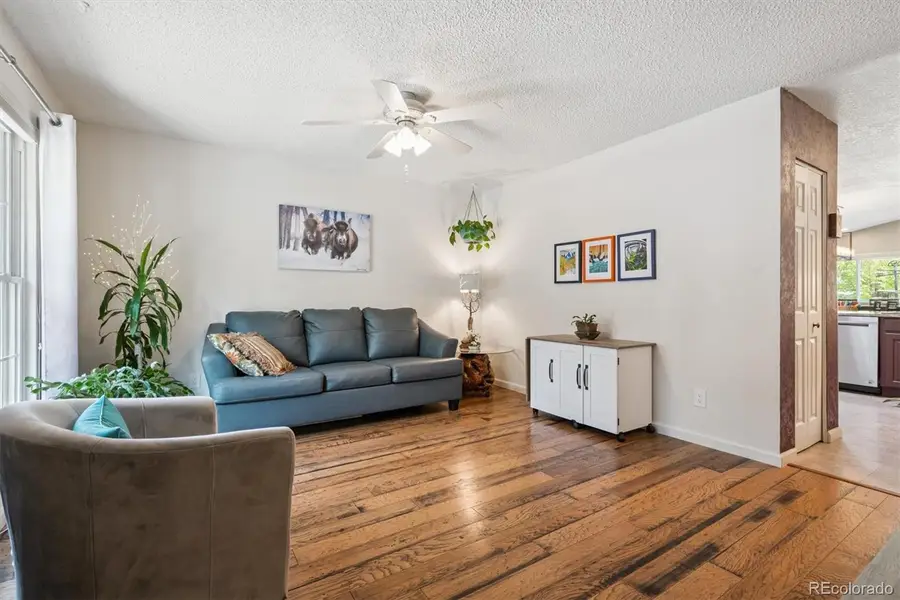
Listed by:carol hertelcarol@coloradopeakteam.com,303-268-8800
Office:re/max professionals
MLS#:3138219
Source:ML
Price summary
- Price:$575,000
- Price per sq. ft.:$315.24
About this home
***Updated 3-Bed, 2-Bath Ranch with Luxury Addition in Prime Lakewood Location***. Completely renovated in 2016, this stunning 3-bedroom, 2-bath ranch blends modern upgrades with thoughtful design. The expansive luxury addition includes a spacious family room with vaulted ceilings, a large dining area, an oversized garage, and a spa-like primary suite featuring an ADU-compliant bath with walk-in shower and a private hot tub enclosure with garage door opening—perfect for relaxing or entertaining. Additional updates include quartz kitchen countertops, a newer furnace, central A/C, Class 4 impact-resistant roof, upgraded electrical panel, fully insulated walls, RV Parking, and a peaceful backyard water feature. Located in a desirable Lakewood neighborhood with NO HOA, just blocks from Sister City Park and Bear Creek Trail—with direct access to Downtown Morrison or Downtown Denver. Easy access to major roads makes commuting or heading to the mountains a breeze. Don’t miss this thoughtfully updated and move-in ready gem!
Contact an agent
Home facts
- Year built:1980
- Listing Id #:3138219
Rooms and interior
- Bedrooms:3
- Total bathrooms:2
- Full bathrooms:1
- Living area:1,824 sq. ft.
Heating and cooling
- Cooling:Central Air
- Heating:Forced Air
Structure and exterior
- Roof:Composition
- Year built:1980
- Building area:1,824 sq. ft.
- Lot area:0.15 Acres
Schools
- High school:Bear Creek
- Middle school:Carmody
- Elementary school:Bear Creek
Utilities
- Sewer:Public Sewer
Finances and disclosures
- Price:$575,000
- Price per sq. ft.:$315.24
- Tax amount:$2,883 (2024)
New listings near 8727 W Floyd Drive
- Open Sat, 12 to 4pmNew
 $415,000Active4 beds 4 baths2,412 sq. ft.
$415,000Active4 beds 4 baths2,412 sq. ft.641 S Xenon Court, Lakewood, CO 80228
MLS# 2404499Listed by: LISTINGS.COM - Open Sat, 10am to 12pmNew
 $300,000Active1 beds 1 baths690 sq. ft.
$300,000Active1 beds 1 baths690 sq. ft.886 S Reed Court #H, Lakewood, CO 80226
MLS# 3278846Listed by: COMPASS - DENVER - New
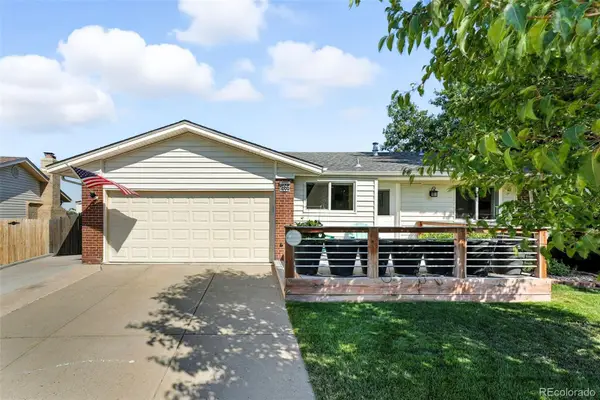 $750,000Active3 beds 2 baths2,191 sq. ft.
$750,000Active3 beds 2 baths2,191 sq. ft.1866 S Beech Street, Lakewood, CO 80228
MLS# 9306621Listed by: COMPASS - DENVER - New
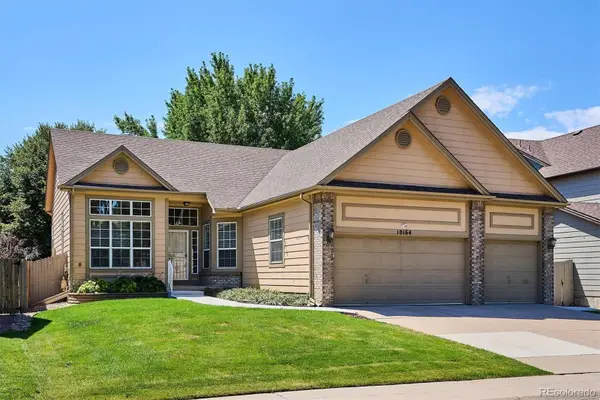 $678,000Active4 beds 2 baths2,787 sq. ft.
$678,000Active4 beds 2 baths2,787 sq. ft.10164 W Washburn Place, Lakewood, CO 80227
MLS# 7994954Listed by: JACK FINE PROPERTIES - Coming Soon
 $240,000Coming Soon2 beds 1 baths
$240,000Coming Soon2 beds 1 baths6550 W 14th Avenue #3, Lakewood, CO 80214
MLS# 6662014Listed by: NAVIGATE REALTY - Coming Soon
 $200,000Coming Soon1 beds 1 baths
$200,000Coming Soon1 beds 1 baths7373 W Florida Avenue #18E, Lakewood, CO 80232
MLS# 8364378Listed by: NOVELLA REAL ESTATE - Open Sat, 10am to 12pmNew
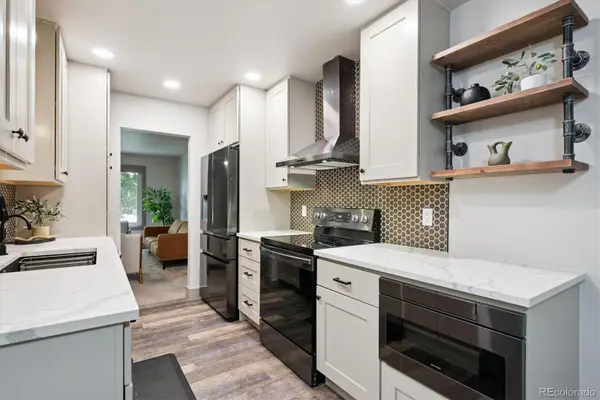 $425,000Active3 beds 2 baths1,350 sq. ft.
$425,000Active3 beds 2 baths1,350 sq. ft.13149 W Ohio Avenue, Lakewood, CO 80228
MLS# 4050730Listed by: COLDWELL BANKER REALTY 24 - New
 $800,000Active4 beds 3 baths2,301 sq. ft.
$800,000Active4 beds 3 baths2,301 sq. ft.720 Emerald Lane, Lakewood, CO 80214
MLS# 8365714Listed by: COLORADO HOME REALTY - New
 $444,000Active2 beds 3 baths1,054 sq. ft.
$444,000Active2 beds 3 baths1,054 sq. ft.1982 Newland Court, Lakewood, CO 80214
MLS# 8396895Listed by: YOUR CASTLE REAL ESTATE INC - New
 $315,000Active2 beds 1 baths828 sq. ft.
$315,000Active2 beds 1 baths828 sq. ft.498 S Sheridan Boulevard, Lakewood, CO 80226
MLS# 6817264Listed by: MB SUMMERS REALTY
