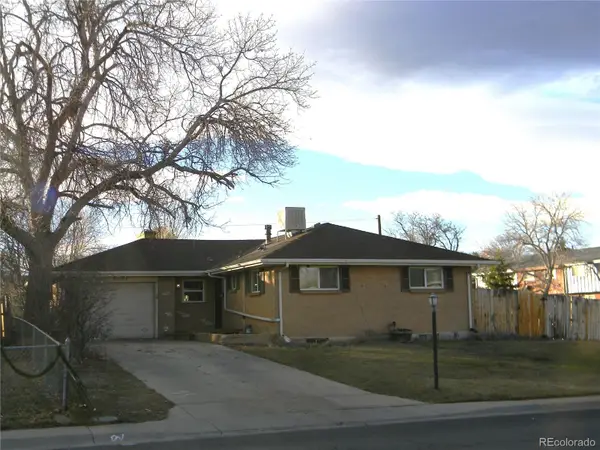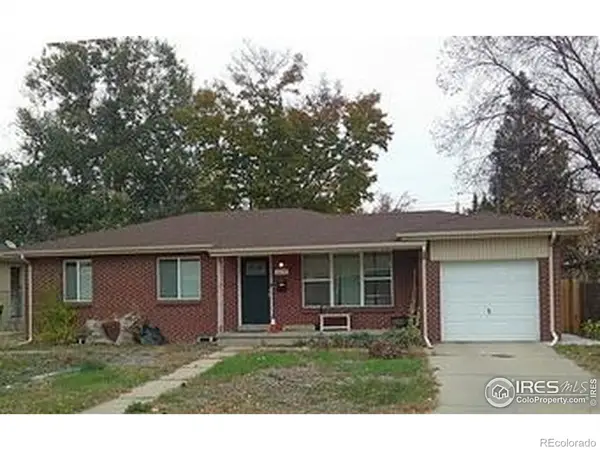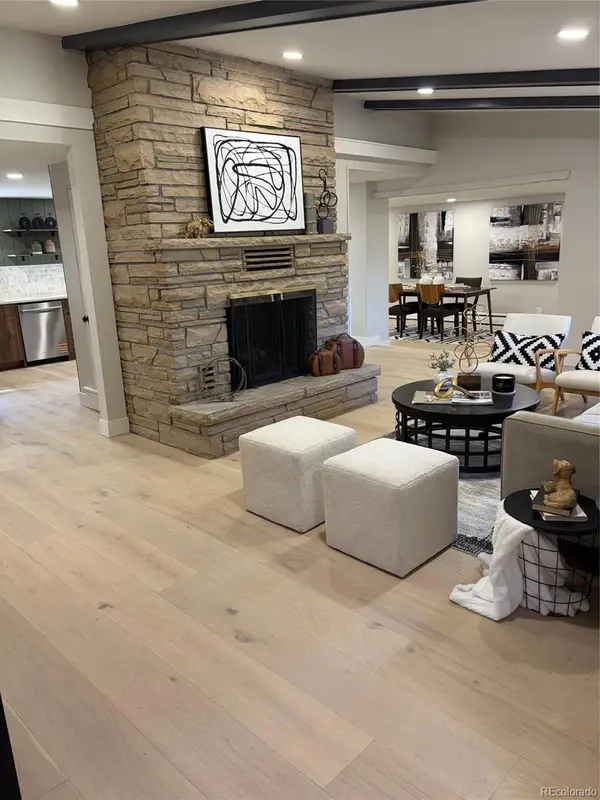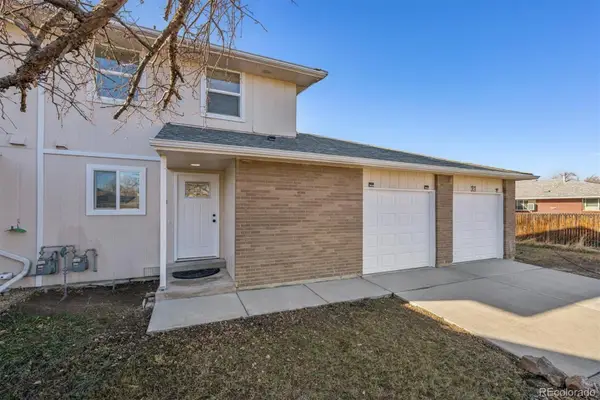8783 W Cornell Avenue #2, Lakewood, CO 80227
Local realty services provided by:ERA Teamwork Realty
Listed by: jackie whitejackiewhiterealtor@gmail.com,720-475-6111
Office: your castle real estate inc
MLS#:1803181
Source:ML
Price summary
- Price:$375,000
- Price per sq. ft.:$249.5
- Monthly HOA dues:$468
About this home
Welcome to this light and bright townhome featuring vaulted ceilings and an open layout. The spacious living room has a cozy fireplace and opens to a private balcony. The kitchen includes Corian countertops, plenty of cabinet space, and brand new stainless steel appliances. Hardwood bamboo floors run throughout the main living areas. The primary bedroom features a walk in closet and direct access to a full bath. The second bedroom offers flexibility for guests, a home office, or hobbies. The home also includes a two car garage, washer and dryer hookup plus a new furnace and water heater. The community offers a pool, hot tub, and tennis courts for on-site recreation. Enjoy being just steps from the walking and biking paths along the Bear Creek Greenbelt. Five golf courses are located within minutes, along with a variety of shopping and dining options along Wadsworth Boulevard. This is a comfortable home in a prime Lakewood location with easy access to nature and daily conveniences!
3D virtual tour available online here: https://www.homes.com/property/8783-w-cornell-ave-lakewood-co-unit-2/kv1l1252fvck0/?dk=9fhqeglr08xdn&utm_source=sfmc&utm_campaign=Matterport_Now_Live&utm_medium=email&utm_content=cta&tab=1
Contact an agent
Home facts
- Year built:1983
- Listing ID #:1803181
Rooms and interior
- Bedrooms:2
- Total bathrooms:2
- Full bathrooms:1
- Half bathrooms:1
- Living area:1,503 sq. ft.
Heating and cooling
- Cooling:Central Air
- Heating:Forced Air
Structure and exterior
- Roof:Shingle
- Year built:1983
- Building area:1,503 sq. ft.
Schools
- High school:Bear Creek
- Middle school:Carmody
- Elementary school:Westgate
Utilities
- Water:Public
- Sewer:Public Sewer
Finances and disclosures
- Price:$375,000
- Price per sq. ft.:$249.5
- Tax amount:$2,128 (2024)
New listings near 8783 W Cornell Avenue #2
- New
 $550,000Active4 beds 2 baths1,872 sq. ft.
$550,000Active4 beds 2 baths1,872 sq. ft.150 S Pierce Street, Lakewood, CO 80226
MLS# 8765255Listed by: BROKERS GUILD REAL ESTATE - New
 $1,149,000Active4 beds 5 baths5,736 sq. ft.
$1,149,000Active4 beds 5 baths5,736 sq. ft.7832 W Oxford Circle, Lakewood, CO 80235
MLS# 6787529Listed by: RE/MAX PROFESSIONALS - New
 $840,000Active4 beds 4 baths4,286 sq. ft.
$840,000Active4 beds 4 baths4,286 sq. ft.9655 Morrison Road, Lakewood, CO 80227
MLS# 2545798Listed by: HOMESMART REALTY - Coming Soon
 $600,000Coming Soon5 beds 2 baths
$600,000Coming Soon5 beds 2 baths1556 S Field Court, Lakewood, CO 80232
MLS# 4595093Listed by: BROKERS GUILD REAL ESTATE - New
 $599,000Active3 beds 2 baths2,540 sq. ft.
$599,000Active3 beds 2 baths2,540 sq. ft.1147 S Kendall Court, Lakewood, CO 80232
MLS# 4825278Listed by: ORCHARD BROKERAGE LLC - New
 $594,000Active3 beds 2 baths1,335 sq. ft.
$594,000Active3 beds 2 baths1,335 sq. ft.7785 Westview Drive, Lakewood, CO 80214
MLS# 4316712Listed by: MEGASTAR REALTY - New
 $790,000Active4 beds 3 baths2,212 sq. ft.
$790,000Active4 beds 3 baths2,212 sq. ft.10120 W Exposition Drive, Lakewood, CO 80226
MLS# 7295370Listed by: THE DIAMOND GROUP - New
 $535,000Active4 beds 2 baths2,184 sq. ft.
$535,000Active4 beds 2 baths2,184 sq. ft.1370 S Eaton Court, Lakewood, CO 80232
MLS# IR1048608Listed by: PRO REALTY OLD TOWN - New
 $925,000Active5 beds 3 baths3,226 sq. ft.
$925,000Active5 beds 3 baths3,226 sq. ft.1750 S Ames Street, Lakewood, CO 80232
MLS# 9843719Listed by: HOMESMART REALTY - New
 $439,900Active3 beds 2 baths1,050 sq. ft.
$439,900Active3 beds 2 baths1,050 sq. ft.21 S Newland Court, Lakewood, CO 80226
MLS# 8006990Listed by: BROKERS GUILD HOMES
