9000 W Jewell Avenue, Lakewood, CO 80232
Local realty services provided by:RONIN Real Estate Professionals ERA Powered
Listed by: karen levinekarenlevine@remax.net,303-456-2115
Office: re/max alliance
MLS#:7680284
Source:ML
Price summary
- Price:$1,995,000
- Price per sq. ft.:$658.2
About this home
What a once-in-a-lifetime opportunity! Situated on 1.8 acres, this remarkable property offers rare flexibility for live/work living, redevelopment, or mixed-use potential. For more than 35 years, it has successfully operated as both a residence and business, making it ideal for entrepreneurs, creatives, or investors seeking a unique and versatile setting. With zoning that supports mixed use, the possibilities include a home-based business, studio, office campus, bed and breakfast, wedding or event venue, or future redevelopment.
The centerpiece is an 1892 Victorian home with approximately 3,000 square feet of timeless character. The 4-bedroom, 3-bath residence is rich in historic charm, featuring original details, gently sloping floors, and warm, inviting spaces. The kitchen has been thoughtfully updated with newer appliances, perfect for daily living or entertaining. The main floor offers a spacious living room with gas fireplace, large dining room with gas stove, laundry/mudroom, and a ¾ bath. Upstairs are all four bedrooms, including a private primary suite with balcony, window seat, wall closet, and a 5-piece bath.
Enhancing the property is an 1,800-square-foot barn built in 1901, currently configured as a professional photography studio with portrait rooms, gallery, offices, dressing rooms, storage, and a half bath—ready to support a wide range of business or creative uses.
Additionally, a separate 2-bedroom, 1-bath rental home with a 1-car garage provides excellent income potential, guest accommodations, or multigenerational living.
With rare acreage, multiple structures, income opportunities, and flexible zoning, this property is perfect for an owner-user, visionary developer, or anyone seeking a truly unique live/work or mixed-use opportunity. A property like this is seldom available and must be seen to be fully appreciated.
Contact an agent
Home facts
- Year built:1892
- Listing ID #:7680284
Rooms and interior
- Bedrooms:4
- Total bathrooms:3
- Full bathrooms:1
- Living area:3,031 sq. ft.
Heating and cooling
- Cooling:Central Air
- Heating:Forced Air, Natural Gas, Wood Stove
Structure and exterior
- Roof:Composition
- Year built:1892
- Building area:3,031 sq. ft.
- Lot area:1.81 Acres
Schools
- High school:Bear Creek
- Middle school:Carmody
- Elementary school:Green Gables
Utilities
- Water:Public
- Sewer:Public Sewer
Finances and disclosures
- Price:$1,995,000
- Price per sq. ft.:$658.2
- Tax amount:$3,108 (2024)
New listings near 9000 W Jewell Avenue
- Coming Soon
 $389,000Coming Soon3 beds 3 baths
$389,000Coming Soon3 beds 3 baths12410 W Virginia Avenue, Lakewood, CO 80228
MLS# 3692916Listed by: GUIDE REAL ESTATE - Coming SoonOpen Sun, 12 to 2pm
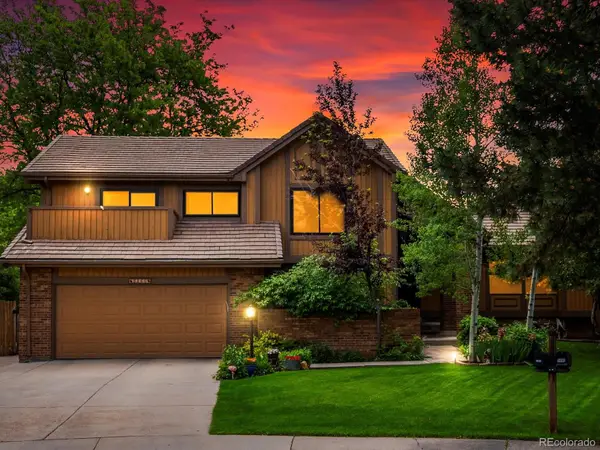 $850,000Coming Soon5 beds 3 baths
$850,000Coming Soon5 beds 3 baths5860 W Atlantic Drive, Lakewood, CO 80227
MLS# 8316419Listed by: EXIT REALTY DTC, CHERRY CREEK, PIKES PEAK. - New
 $400,000Active2 beds 3 baths1,054 sq. ft.
$400,000Active2 beds 3 baths1,054 sq. ft.1982 Newland Court, Lakewood, CO 80214
MLS# 4419106Listed by: YOUR CASTLE REAL ESTATE INC - Open Sat, 11am to 2pmNew
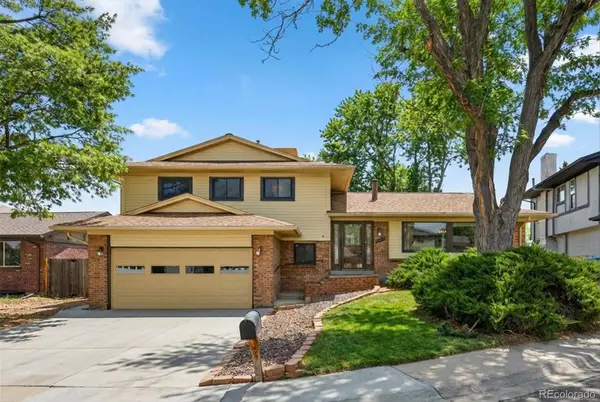 $675,000Active3 beds 3 baths2,620 sq. ft.
$675,000Active3 beds 3 baths2,620 sq. ft.12558 W Maryland Place, Lakewood, CO 80228
MLS# 7735184Listed by: KELLER WILLIAMS ADVANTAGE REALTY LLC - Coming SoonOpen Sat, 11am to 2pm
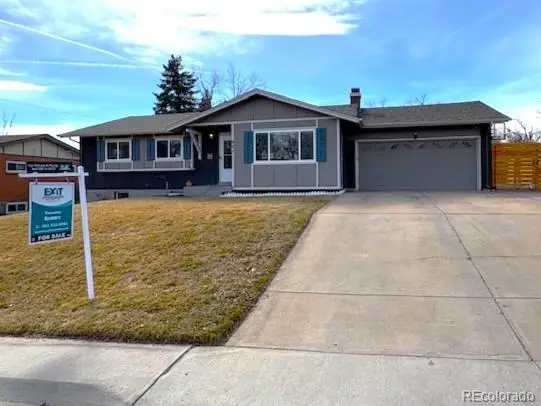 $640,000Coming Soon4 beds 3 baths
$640,000Coming Soon4 beds 3 baths921 S Taft Street, Lakewood, CO 80228
MLS# 6925800Listed by: EXIT REALTY DTC, CHERRY CREEK, PIKES PEAK. - New
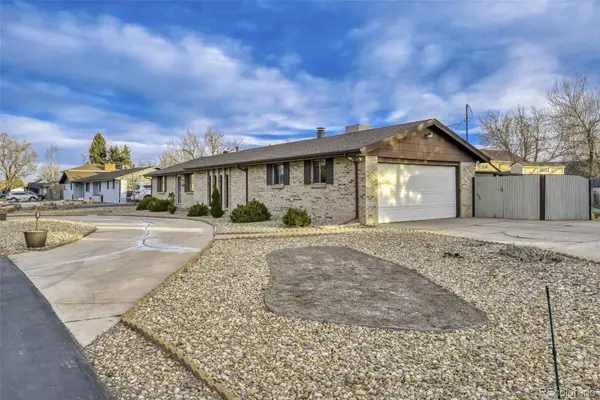 $699,000Active3 beds 2 baths2,202 sq. ft.
$699,000Active3 beds 2 baths2,202 sq. ft.10220 Carmody Lane, Lakewood, CO 80227
MLS# 8512068Listed by: THE OLD COUNTRY REAL ESTATE GROUP LLC - New
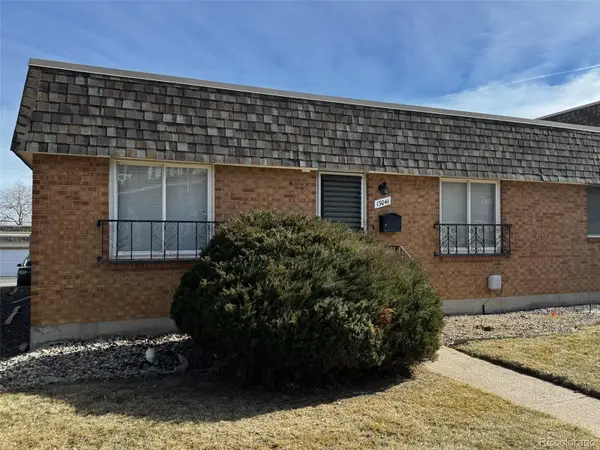 $399,500Active2 beds 2 baths1,350 sq. ft.
$399,500Active2 beds 2 baths1,350 sq. ft.13041 W Ohio Avenue, Lakewood, CO 80228
MLS# 9926011Listed by: RE/MAX PROFESSIONALS - New
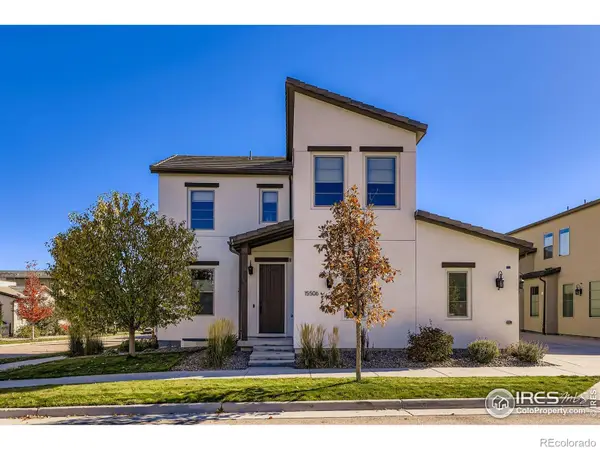 $969,900Active4 beds 4 baths3,164 sq. ft.
$969,900Active4 beds 4 baths3,164 sq. ft.15506 W La Salle Place, Lakewood, CO 80228
MLS# IR1051307Listed by: COMPASS-DENVER - Coming Soon
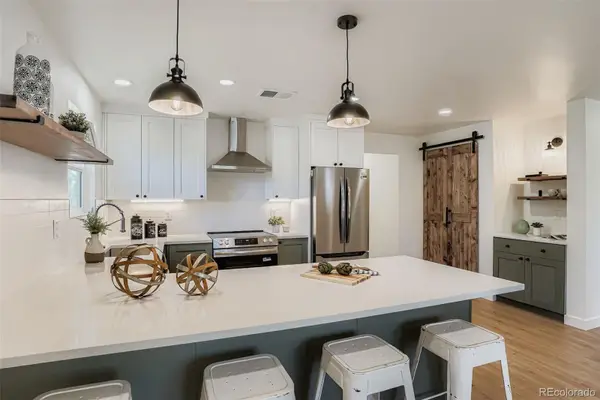 $635,000Coming Soon3 beds 2 baths
$635,000Coming Soon3 beds 2 baths315 Depew Street, Lakewood, CO 80226
MLS# 1705082Listed by: THRIVE REAL ESTATE GROUP - Coming Soon
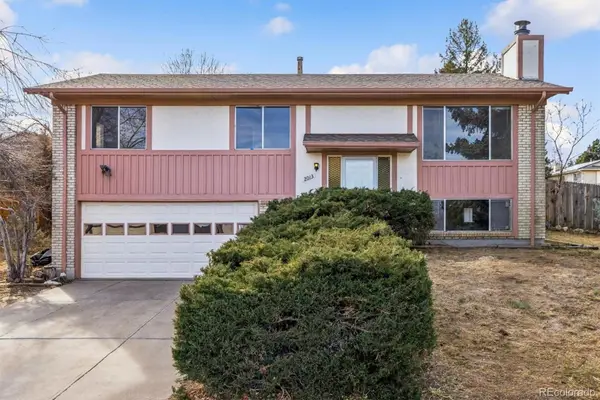 $569,900Coming Soon3 beds 3 baths
$569,900Coming Soon3 beds 3 baths2013 S Yank Way, Lakewood, CO 80228
MLS# 2212016Listed by: REALTY PROFESSIONALS LLC

