13500 Owl Canyon Trail, Laporte, CO 80535
Local realty services provided by:ERA New Age
13500 Owl Canyon Trail,Laporte, CO 80535
$639,000
- 5 Beds
- 3 Baths
- 3,075 sq. ft.
- Single family
- Pending
Listed by: adam loweadam@lowesflatfee.com,208-602-0055
Office: lowes flat fee realty
MLS#:9736219
Source:ML
Price summary
- Price:$639,000
- Price per sq. ft.:$207.8
- Monthly HOA dues:$33.33
About this home
Welcome to your own slice of Colorado serenity! Perched atop 37.15 acres with panoramic views of Owl Canyon, the Hogback, and Horsethief Pass, this 5-bed, 2.5-bath split-level home offers ~3,075 finished sq ft and the ultimate in privacy and outdoor living. Enjoy stunning sunrises, a seasonal stream featuring unique mineral deposits, and abundant wildlife including owls, eagles, deer, and more. Inside, you’ll find a spacious primary suite with a luxurious ensuite bath, walk-in closets, and a bonus room for office or nursery use. The kitchen boasts stainless steel appliances and adjoins both a breakfast nook and formal dining area with hardwood flooring. Downstairs features a walkout basement, a large rec room with in-wall surround sound, and in-ceiling speakers. Step outside to a fenced dog run, fire pit, chicken coop, loafing shed, and a private shooting range. With zoning for livestock and general use, this is a rare equestrian and work-from-home haven just 20 mins from Fort Collins. NEW roof & skylights (2025), high-efficiency systems, Starlink internet, and a 2-car garage complete the package.
Contact an agent
Home facts
- Year built:1998
- Listing ID #:9736219
Rooms and interior
- Bedrooms:5
- Total bathrooms:3
- Full bathrooms:3
- Living area:3,075 sq. ft.
Heating and cooling
- Cooling:Central Air
- Heating:Floor Furnace, Pellet Stove, Propane
Structure and exterior
- Roof:Composition
- Year built:1998
- Building area:3,075 sq. ft.
- Lot area:37.15 Acres
Schools
- High school:Poudre
- Middle school:Cache La Poudre
- Elementary school:Livermore
Utilities
- Sewer:Septic Tank
Finances and disclosures
- Price:$639,000
- Price per sq. ft.:$207.8
- Tax amount:$5,011 (2025)
New listings near 13500 Owl Canyon Trail
- Open Sat, 10am to 12pmNew
 $800,000Active3 beds 3 baths2,720 sq. ft.
$800,000Active3 beds 3 baths2,720 sq. ft.4201 Green Ridge Drive, Laporte, CO 80535
MLS# IR1046947Listed by: GROUP MULBERRY  $1,900,000Active4 beds 2 baths2,246 sq. ft.
$1,900,000Active4 beds 2 baths2,246 sq. ft.4528 W County Road 54g, Laporte, CO 80535
MLS# IR1046333Listed by: SECOND STORY HOMES REAL ESTATE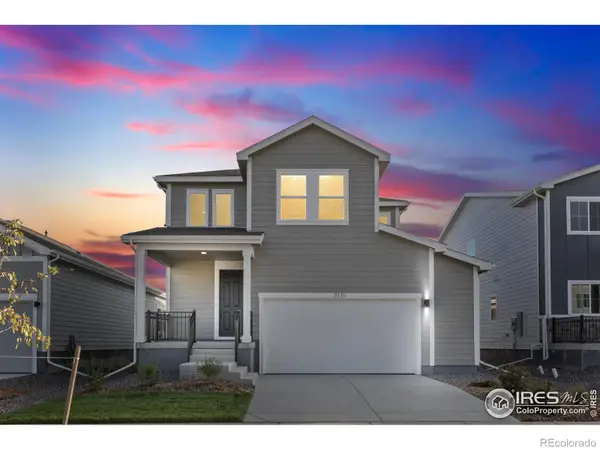 $574,000Active3 beds 3 baths2,237 sq. ft.
$574,000Active3 beds 3 baths2,237 sq. ft.3171 Robud Farms Drive, Fort Collins, CO 80524
MLS# IR1046211Listed by: KELLER WILLIAMS-DTC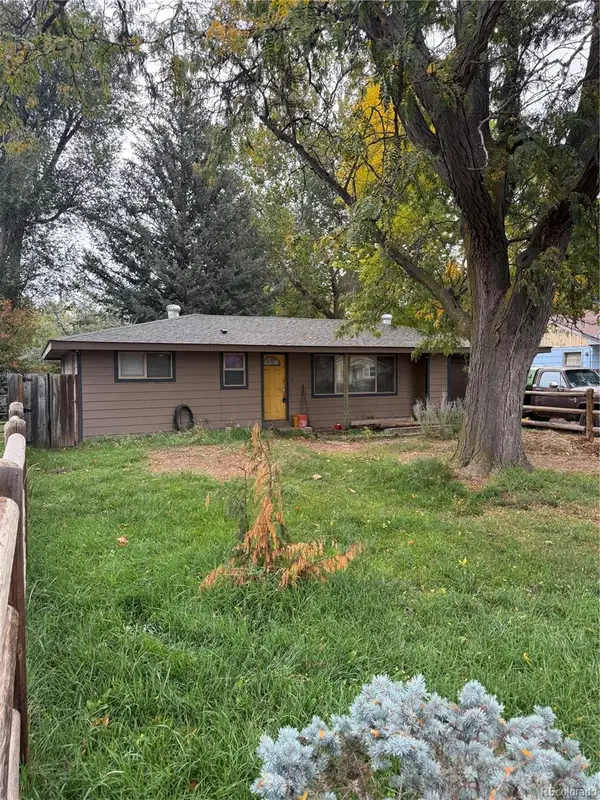 $425,000Active3 beds 1 baths994 sq. ft.
$425,000Active3 beds 1 baths994 sq. ft.2824 N Overland Trail, Laporte, CO 80535
MLS# 9278134Listed by: MODESTATE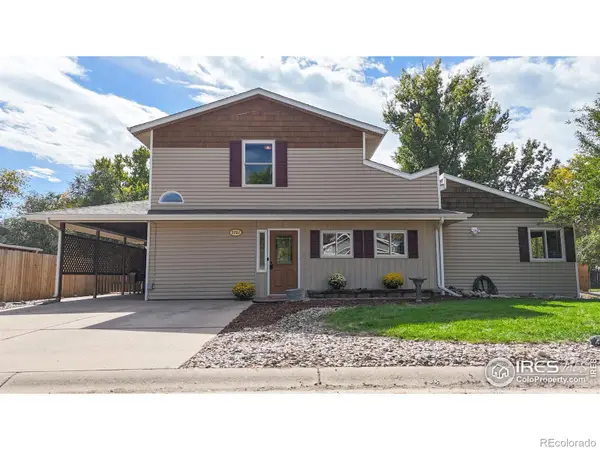 $519,000Active4 beds 3 baths2,476 sq. ft.
$519,000Active4 beds 3 baths2,476 sq. ft.3701 Settlers Road, Laporte, CO 80535
MLS# IR1045621Listed by: EXP REALTY - NORTHERN CO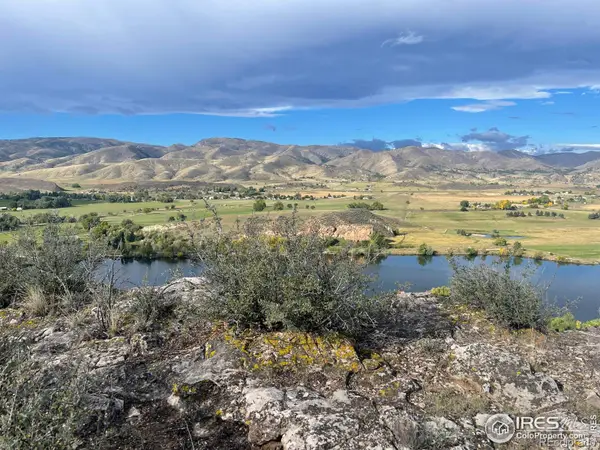 $675,000Active15.94 Acres
$675,000Active15.94 Acres3501 Raptor Ridge Lane, Laporte, CO 80535
MLS# IR1044952Listed by: HAYDEN OUTDOORS - WINDSOR $417,000Active3 beds 1 baths1,118 sq. ft.
$417,000Active3 beds 1 baths1,118 sq. ft.3405 Post Road, Laporte, CO 80535
MLS# IR1044747Listed by: EXP REALTY - HUB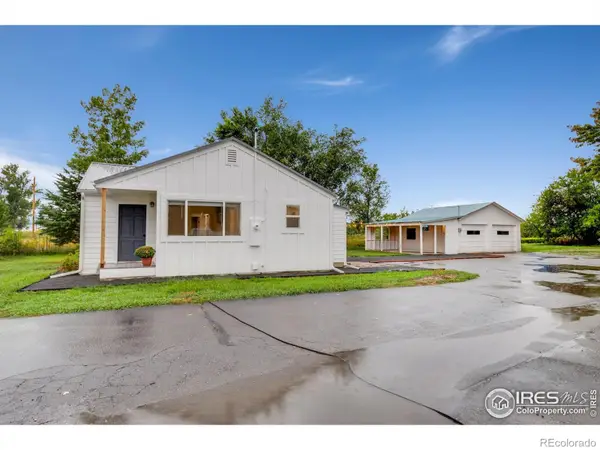 $450,000Active3 beds 1 baths1,041 sq. ft.
$450,000Active3 beds 1 baths1,041 sq. ft.2816 W County Road 54g, Fort Collins, CO 80524
MLS# IR1044541Listed by: C3 REAL ESTATE SOLUTIONS, LLC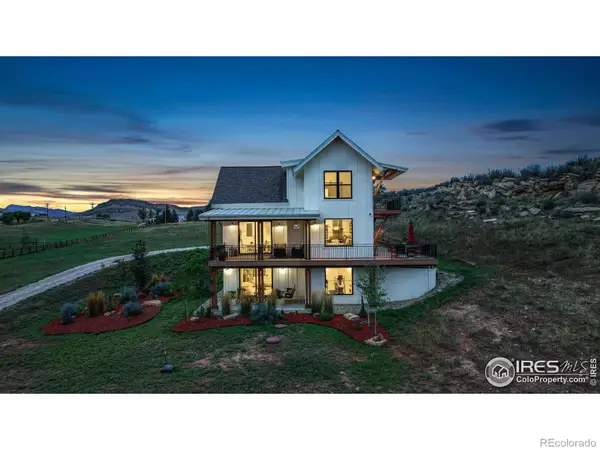 $1,779,449Active5 beds 4 baths4,583 sq. ft.
$1,779,449Active5 beds 4 baths4,583 sq. ft.4516 Del Colina Way, Laporte, CO 80535
MLS# IR1042806Listed by: C3 REAL ESTATE SOLUTIONS, LLC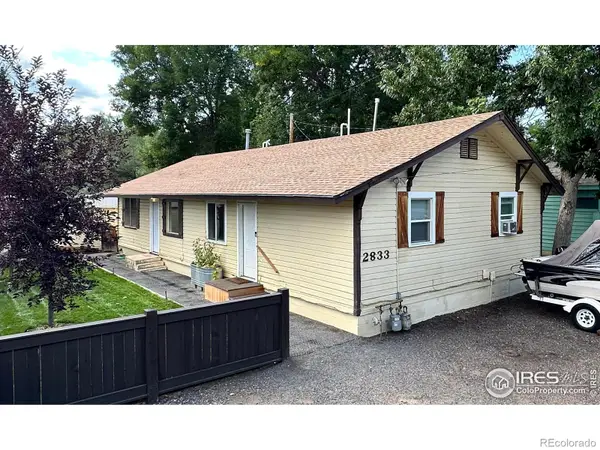 $465,000Active-- beds -- baths1,430 sq. ft.
$465,000Active-- beds -- baths1,430 sq. ft.2833 N Overland Trail, Laporte, CO 80535
MLS# IR1042638Listed by: BLUE RIDE
