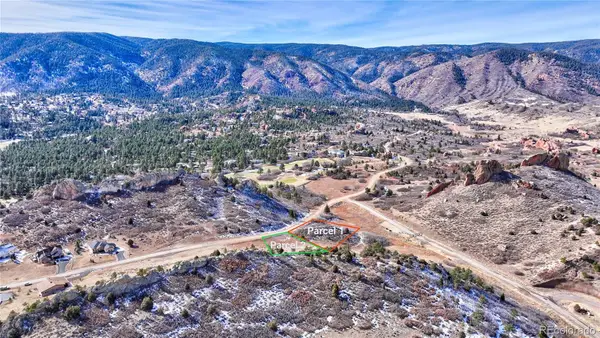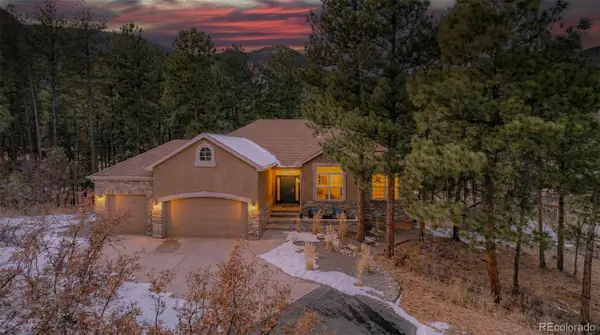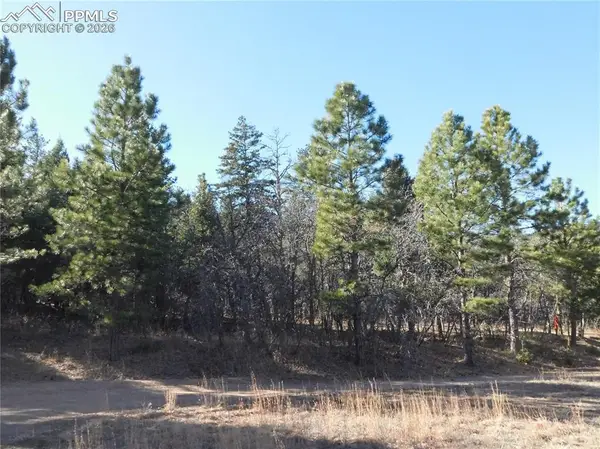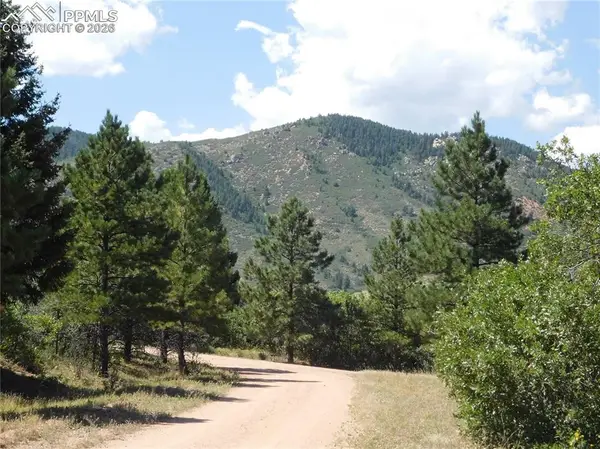1038 Tenderfoot Drive, Larkspur, CO 80118
Local realty services provided by:ERA Teamwork Realty
1038 Tenderfoot Drive,Larkspur, CO 80118
$750,000
- 4 Beds
- 3 Baths
- 3,956 sq. ft.
- Single family
- Pending
Listed by: michele vargo720-955-8800
Office: century 21 altitude real estate, llc.
MLS#:5395953
Source:ML
Price summary
- Price:$750,000
- Price per sq. ft.:$189.59
- Monthly HOA dues:$4.17
About this home
Discover your dream home nestled in the scenic beauty of Larkspur! This stunning property offers a perfect blend of mountain serenity and modern comfort. Ranch style with walkout, spacious living areas with a cozy fireplace perfect for the chilly Colorado evenings. Sit on your deck, listen to the sound of your water fall and watch the wildlife while sipping your coffee! 4 bedrooms and 3 bath. This home offers all new appliances, new carpet, beautiful tile floors through out with in floor radiant heat, multiple living areas ideal for large family or entertaining, walk in closet and 5 piece master bath. Expansive walkout basement with high ceilings, bar/pool table area, a large bedroom, office space/flex room, and a bathroom. Close proximity to hiking trails, parks and outdoor recreation. 1 mile to Bear dance golf course, 1 mile to Larkspur Elementary school. Easy access to I-25, 30 minutes to Colorado Springs, or Denver. Whether your seeking a peaceful retreat or a family home with room to grow, don't miss your chance to own a piece of Colorado paradise.
Contact an agent
Home facts
- Year built:2000
- Listing ID #:5395953
Rooms and interior
- Bedrooms:4
- Total bathrooms:3
- Full bathrooms:2
- Living area:3,956 sq. ft.
Heating and cooling
- Heating:Radiant, Radiant Floor
Structure and exterior
- Roof:Composition
- Year built:2000
- Building area:3,956 sq. ft.
- Lot area:0.54 Acres
Schools
- High school:Castle View
- Middle school:Castle Rock
- Elementary school:Larkspur
Utilities
- Sewer:Community Sewer, Public Sewer
Finances and disclosures
- Price:$750,000
- Price per sq. ft.:$189.59
- Tax amount:$4,932 (2024)
New listings near 1038 Tenderfoot Drive
- New
 $69,900Active2.85 Acres
$69,900Active2.85 Acres13371 Spruce Creek Circle, Larkspur, CO 80118
MLS# 1940278Listed by: RESULTS REALTY OF COLORADO - New
 $74,900Active3.98 Acres
$74,900Active3.98 AcresLot 11 Woodmoor West Drive, Larkspur, CO 80118
MLS# 8125915Listed by: RESULTS REALTY OF COLORADO - New
 $199,900Active1 Acres
$199,900Active1 Acres5498 Country Club Drive, Larkspur, CO 80118
MLS# 9132505Listed by: RESULTS REALTY OF COLORADO - New
 $93,000Active0.88 Acres
$93,000Active0.88 Acres5819 Country Club Drive, Larkspur, CO 80118
MLS# 4716551Listed by: R SQUARED REALTY EXPERTS - New
 $83,000Active0.9 Acres
$83,000Active0.9 Acres5855 Country Club Drive, Larkspur, CO 80118
MLS# 9294626Listed by: R SQUARED REALTY EXPERTS - New
 $1,125,000Active4 beds 4 baths4,434 sq. ft.
$1,125,000Active4 beds 4 baths4,434 sq. ft.620 Cumberland Road, Larkspur, CO 80118
MLS# 3389384Listed by: ENGEL & VOELKERS CASTLE PINES - New
 $525,000Active36 Acres
$525,000Active36 AcresLot 2 Twin Bluffs Road, Larkspur, CO 80118
MLS# 5150199Listed by: LEIMAN BRUCE AND ASSOC - New
 $935,000Active4 beds 3 baths4,304 sq. ft.
$935,000Active4 beds 3 baths4,304 sq. ft.4988 Delaware Drive, Larkspur, CO 80118
MLS# 6997155Listed by: RE/MAX ALLIANCE - New
 $80,000Active1 Acres
$80,000Active1 Acres6294 Troon Court, Larkspur, CO 80118
MLS# 6600780Listed by: RESULTS REALTY OF COLORADO - New
 $79,950Active1 Acres
$79,950Active1 AcresLot 9 Troon Court, Larkspur, CO 80118
MLS# 8596004Listed by: RESULTS REALTY OF COLORADO

