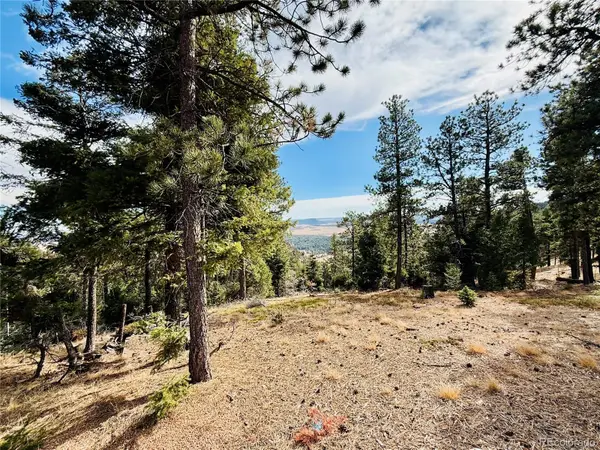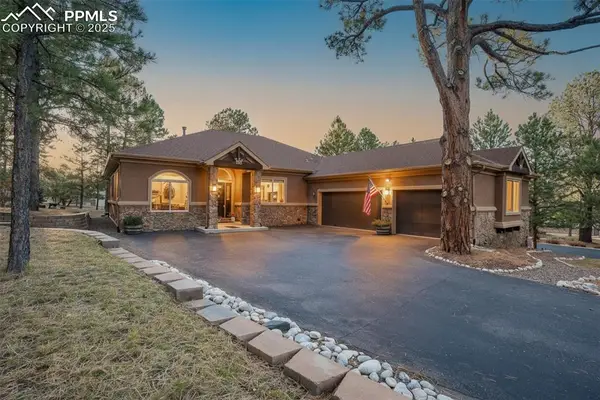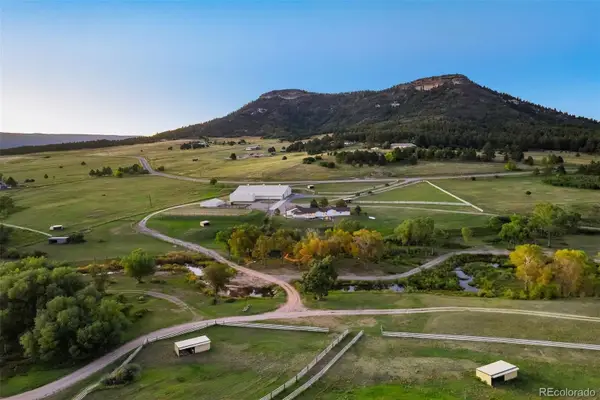1151 Kenosha Drive, Larkspur, CO 80118
Local realty services provided by:ERA New Age
Listed by: elizabeth owens
Office: re/max alliance
MLS#:2671135
Source:CO_PPAR
Price summary
- Price:$1,398,000
- Price per sq. ft.:$278.71
- Monthly HOA dues:$4.17
About this home
This exceptional 2017 custom ranch exemplifies high-end finishes, energy-efficient construction,& superb craftsmanship throughout. Demonstrating true pride of ownership, this move-in ready home offers sophisticated living nestled w/in a serene forest of towering ponderosa pines. Set on .92 wooded acres in Larkspur’s Sageport community, the remarkable outdoor setting inspires incredible views from every window. Enjoy 4 outdoor living areas, including a flagstone patio w/firepit & a walkout patio w/relaxing spa (added 2021). Home is thoughtfully positioned to ensure that no structures will be built directly behind it, preserving privacy & natural beauty. Upon entry through the impressive 9-ft solid wood door, you are welcomed by an open-concept floor plan w/rich hardwood floors & soaring 12-ft ceilings. The gourmet kitchen features top-of-the-line stainless steel appliances, new quartz countertops & alder wood cabinetry. This area flows into the spacious dining room, family room with 9-ft windows and stone fireplace, and deck—ideal for entertaining. The expansive primary bedroom includes a luxurious 5-piece en-suite bath w/soaking tub, walk-in shower, & large walk-in closet. The main floor also offers a private study w/French doors & built-in cabinetry, updated powder room, & guest bed w/en-suite bath. Lower walkout offers a family room w/wet bar, 500-sq-ft game/flex room, 2 beds (one w/en-suite bath), hall bath, separate HVAC thermostat, & 500 sqft of storage. Oversized 3-car garage is insulated & finished w/epoxy flooring & workbench. The driveway boasts a newly added crushed granite extension, accommodating a large truck or RV. Exceptional value! No metro district=lower taxes than new-build neighborhoods, City water, sewer, natural gas, & high-speed internet! Near Bear Dance & Perry Park golf courses. 30-mins to DTC or COSprings, 15 mins to Castle Rock. Custom Larkspur home for sale.
Contact an agent
Home facts
- Year built:2017
- Listing ID #:2671135
- Added:126 day(s) ago
- Updated:November 19, 2025 at 03:06 PM
Rooms and interior
- Bedrooms:4
- Total bathrooms:5
- Full bathrooms:3
- Half bathrooms:1
- Living area:5,016 sq. ft.
Heating and cooling
- Cooling:Ceiling Fan(s), Central Air
- Heating:Forced Air, Natural Gas
Structure and exterior
- Roof:Composite Shingle
- Year built:2017
- Building area:5,016 sq. ft.
- Lot area:0.92 Acres
Schools
- High school:Castle View
- Middle school:Castle Rock
- Elementary school:Larkspur
Utilities
- Water:Assoc/Distr
Finances and disclosures
- Price:$1,398,000
- Price per sq. ft.:$278.71
- Tax amount:$7,763 (2025)
New listings near 1151 Kenosha Drive
 $1,600,000Active6 beds 6 baths5,587 sq. ft.
$1,600,000Active6 beds 6 baths5,587 sq. ft.1485 Gore Circle, Larkspur, CO 80118
MLS# 3762549Listed by: EXP REALTY, LLC $90,000Active3.1 Acres
$90,000Active3.1 Acres13948 Boulder Lane, Larkspur, CO 80118
MLS# 6874018Listed by: PAK HOME REALTY $325,000Active2.47 Acres
$325,000Active2.47 Acres15989 S Perry Park Road, Larkspur, CO 80118
MLS# 6006168Listed by: LIV SOTHEBY'S INTERNATIONAL REALTY $399,000Active5.01 Acres
$399,000Active5.01 Acres00 Columbine Road, Larkspur, CO 80118
MLS# 7741775Listed by: LIV SOTHEBY'S INTERNATIONAL REALTY $899,900Pending40 Acres
$899,900Pending40 Acres00 S Perry Park Road, Larkspur, CO 80118
MLS# 8379919Listed by: LIV SOTHEBY'S INTERNATIONAL REALTY $1,099,000Active4 beds 5 baths5,181 sq. ft.
$1,099,000Active4 beds 5 baths5,181 sq. ft.670 Independence Drive, Larkspur, CO 80118
MLS# 3374632Listed by: RE/MAX ALLIANCE $330,000Active1.05 Acres
$330,000Active1.05 Acres5291 Country Club Drive, Larkspur, CO 80118
MLS# 6441094Listed by: HOMESMART REALTY $2,450,000Pending4 beds 5 baths2,800 sq. ft.
$2,450,000Pending4 beds 5 baths2,800 sq. ft.850 Fox Farm Road, Larkspur, CO 80118
MLS# 9520405Listed by: HOMESMART $2,450,000Pending4 beds 5 baths2,800 sq. ft.
$2,450,000Pending4 beds 5 baths2,800 sq. ft.850 Fox Farm Road, Larkspur, CO 80118
MLS# 4386480Listed by: HOMESMART $825,000Active4 beds 3 baths3,082 sq. ft.
$825,000Active4 beds 3 baths3,082 sq. ft.1219 Yarnell Drive, Larkspur, CO 80118
MLS# 3101084Listed by: THE CUTTING EDGE
