13540 Deer Ridge Way, Larkspur, CO 80118
Local realty services provided by:ERA New Age
Listed by:valerie bentienVal@SilverKeyRealtyGroup.com,303-717-1283
Office:navigate realty
MLS#:4551711
Source:ML
Price summary
- Price:$700,000
- Price per sq. ft.:$281.92
- Monthly HOA dues:$43.92
About this home
Colorado Mountain Sanctuary on 3+ Acres with Epic Views - Don't miss the amazing Drone Flythrough Tour of this home!
Nestled on just over 3 acres with sweeping mountain vistas and secluded setting, this lovingly maintained 4-bed, 3-bath home offers the ultimate in rural retreat living—yet remains minutes from Castle Rock, Palmer Lake, I-25, and Air Force Academy.
Step onto the newly rebuilt wrap-around deck and breathe in the panoramic alpine air. Inside, rustic charm meets comfort with exposed wood beams, plush carpeting, and a welcoming fireplace in the main-floor living area.
Your main-level primary suite is a true oasis, featuring dual cedar-lined closets and a luxurious remodeled en-suite bath with an expansive walk-in shower—perfect for post-adventure relaxation. Also on the main floor, a second bedroom and remodeled full bath provide convenience.
Downstairs, the walk-out basement includes two more bedrooms, a stylishly updated ¾ bath with custom tile work, and a spacious family room anchored by a wood-burning stove—ideal for cozy evenings after hiking or stargazing.
With high-speed internet, gated-community peace, abundant outdoor space, and wildlife at your doorstep, this property is a rare Colorado gem for nature lovers. Welcome Home.
Contact an agent
Home facts
- Year built:1981
- Listing ID #:4551711
Rooms and interior
- Bedrooms:4
- Total bathrooms:3
- Full bathrooms:1
- Living area:2,483 sq. ft.
Heating and cooling
- Heating:Baseboard, Electric, Wood Stove
Structure and exterior
- Roof:Composition
- Year built:1981
- Building area:2,483 sq. ft.
- Lot area:3.19 Acres
Schools
- High school:Castle View
- Middle school:Castle Rock
- Elementary school:Larkspur
Utilities
- Water:Well
- Sewer:Septic Tank
Finances and disclosures
- Price:$700,000
- Price per sq. ft.:$281.92
- Tax amount:$4,159 (2024)
New listings near 13540 Deer Ridge Way
- New
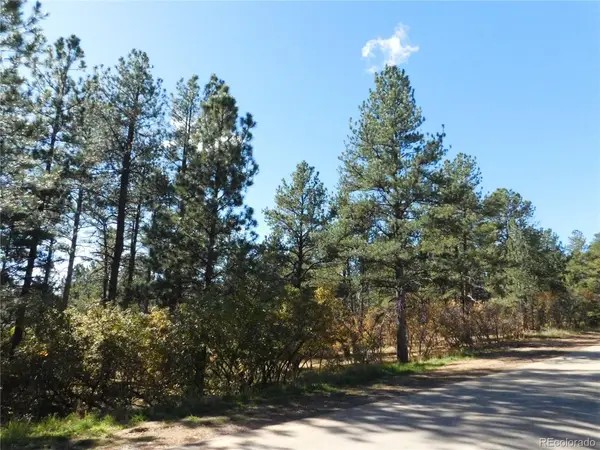 $275,000Active1 Acres
$275,000Active1 Acres682 Copper Fox Place, Larkspur, CO 80118
MLS# 4690710Listed by: RESULTS REALTY OF COLORADO - New
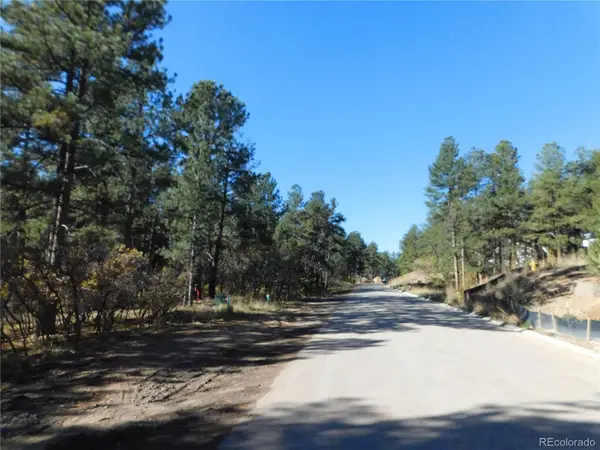 $275,000Active1 Acres
$275,000Active1 Acres720 Copper Fox Place, Larkspur, CO 80118
MLS# 2254186Listed by: RESULTS REALTY OF COLORADO - New
 $700,000Active3 beds 3 baths2,350 sq. ft.
$700,000Active3 beds 3 baths2,350 sq. ft.4415 Echo Court, Larkspur, CO 80118
MLS# 2131056Listed by: RE/MAX ALLIANCE - New
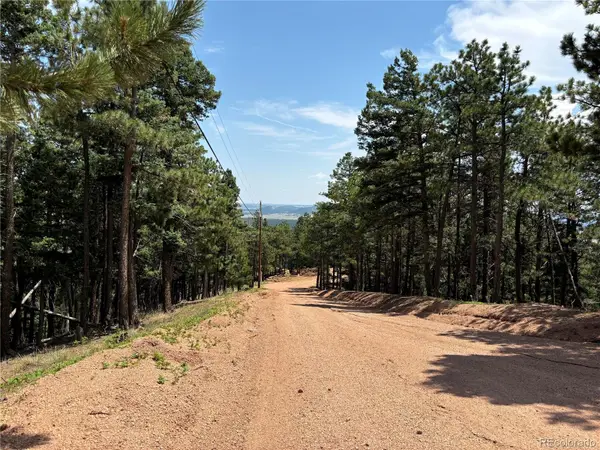 $110,000Active2.2 Acres
$110,000Active2.2 Acres2288 Badger Drive, Larkspur, CO 80118
MLS# 6034886Listed by: YOUR CASTLE REAL ESTATE INC - New
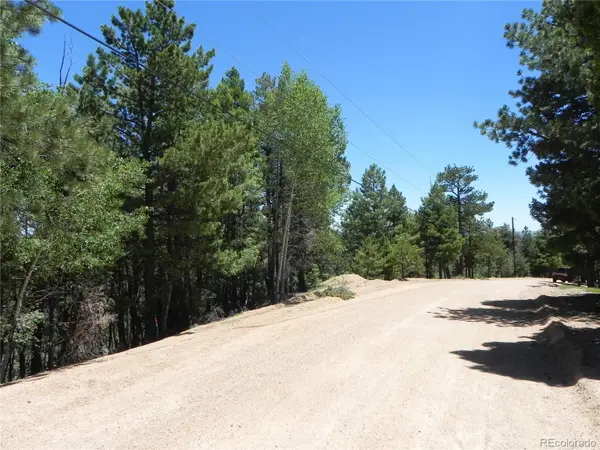 $65,000Active4.3 Acres
$65,000Active4.3 Acres13910 Boulder Lane, Larkspur, CO 80118
MLS# 3640496Listed by: RESULTS REALTY OF COLORADO - New
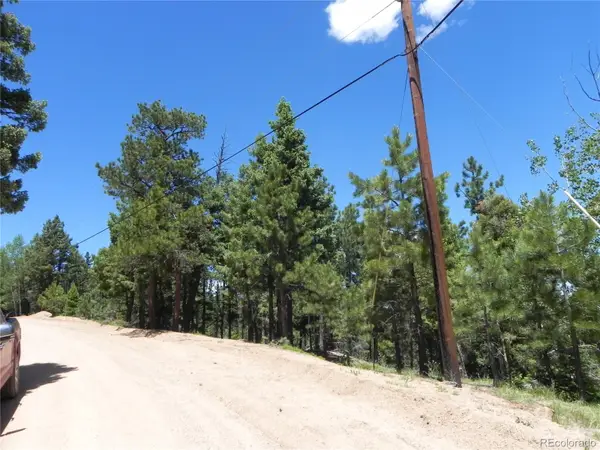 $65,000Active4.3 Acres
$65,000Active4.3 Acres13886 Boulder Lane, Larkspur, CO 80118
MLS# 7980134Listed by: RESULTS REALTY OF COLORADO 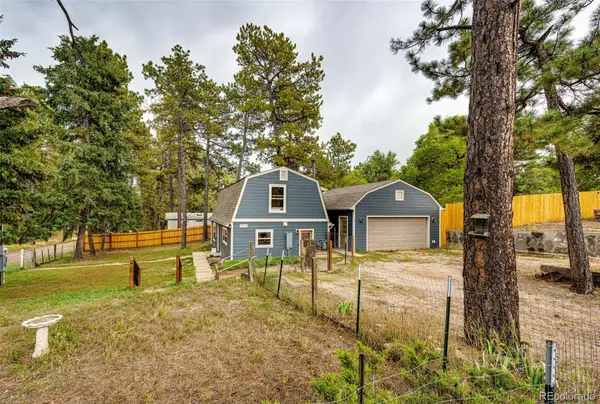 $575,000Active3 beds 2 baths1,519 sq. ft.
$575,000Active3 beds 2 baths1,519 sq. ft.9273 Curtis Road, Larkspur, CO 80118
MLS# 8383578Listed by: BERKSHIRE HATHAWAY HOMESERVICES ROCKY MOUNTAIN, REALTORS $110,000Active3.95 Acres
$110,000Active3.95 Acres13126 Andiron Way, Larkspur, CO 80118
MLS# 1903627Listed by: COMPASS - DENVER $700,000Active3 beds 3 baths2,350 sq. ft.
$700,000Active3 beds 3 baths2,350 sq. ft.4415 Echo Court, Larkspur, CO 80118
MLS# 7087790Listed by: RE/MAX ALLIANCE- Open Sat, 11am to 2pm
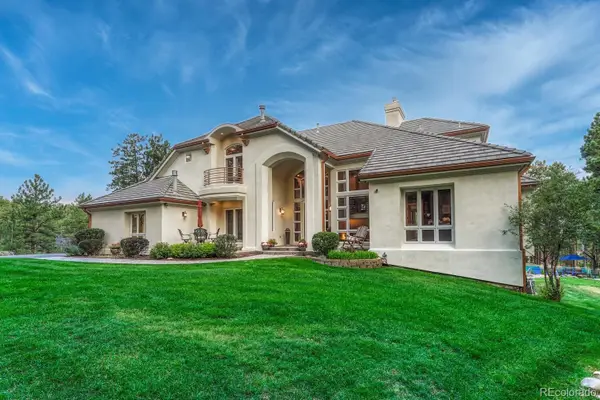 $1,975,000Active5 beds 5 baths7,638 sq. ft.
$1,975,000Active5 beds 5 baths7,638 sq. ft.1892 Lake Drive, Larkspur, CO 80118
MLS# 5340655Listed by: WEST AND MAIN HOMES INC
