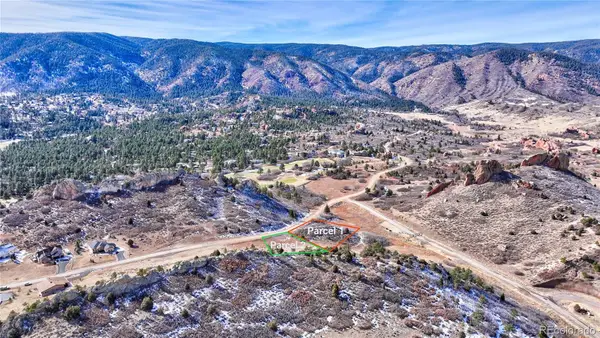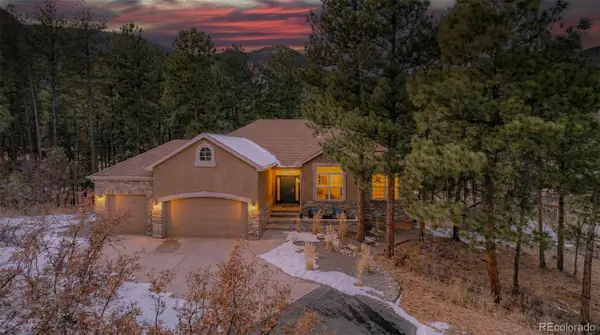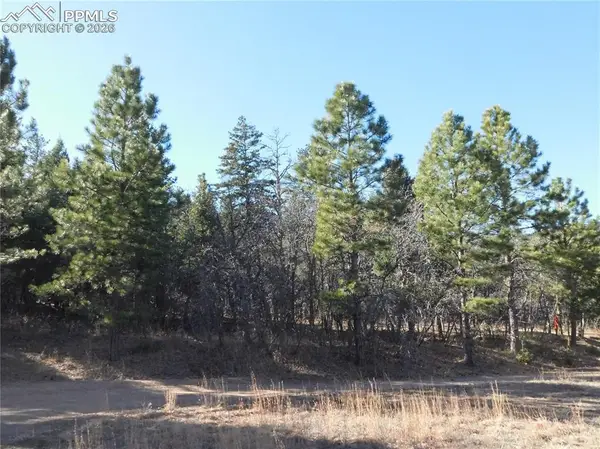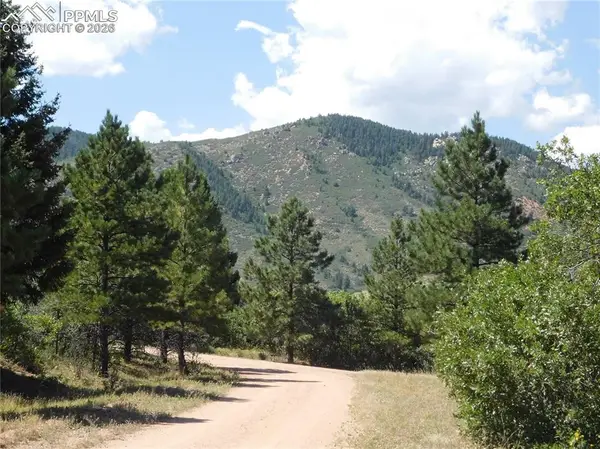15721 Furrow Road, Larkspur, CO 80118
Local realty services provided by:ERA Teamwork Realty
15721 Furrow Road,Larkspur, CO 80118
$950,000
- 3 Beds
- 3 Baths
- 2,305 sq. ft.
- Single family
- Active
Listed by: jessica northrop, the northrop groupJESSICA@JESSICANORTHROP.COM,303-525-0200
Office: compass - denver
MLS#:8147672
Source:ML
Price summary
- Price:$950,000
- Price per sq. ft.:$412.15
About this home
Stunning Custom Mountain Home Nestled in the Pines — No HOA!
Set on a private, wooded 1-acre lot, this exceptional custom home offers breathtaking mountain views, thoughtful design, and total freedom with no HOA restrictions. The property is as functional as it is beautiful, featuring a detached heated garage/workshop with built-ins, perfect for hobbyists, craftspeople, or additional storage. There’s generous space for RV and boat parking, an extra storage shed, and a dedicated EV charger, adding modern convenience to this mountain retreat. A brand-new septic tank scheduled for 2026 provides added peace of mind.
Inside, the bright, open floor plan is designed to showcase sweeping views of the Front Range and Bald Mountain. The vaulted great room impresses with soaring ceilings, a cozy fireplace, and expansive windows that frame the surrounding natural beauty.
The gourmet kitchen is both elegant and inviting, featuring quartz countertops, stainless steel appliances, and a breakfast bar that flows effortlessly into the dining area and outdoor living spaces. Step out onto the covered composite deck or relax on the flagstone patio, surrounded by towering pines and beautifully landscaped grounds—ideal for entertaining or quiet moments in nature.
The main-level primary suite is a serene retreat with private deck access, a custom walk-in closet, and a spa-inspired en-suite bath with dual vanities and a walk-in shower. Additional highlights include a private office, comfortable guest bedrooms, and a spacious upstairs bonus room offering flexible space for work, play, or guests.
Contact an agent
Home facts
- Year built:2016
- Listing ID #:8147672
Rooms and interior
- Bedrooms:3
- Total bathrooms:3
- Full bathrooms:1
- Half bathrooms:1
- Living area:2,305 sq. ft.
Heating and cooling
- Cooling:Central Air
- Heating:Forced Air, Natural Gas
Structure and exterior
- Roof:Composition
- Year built:2016
- Building area:2,305 sq. ft.
- Lot area:1.01 Acres
Schools
- High school:Castle View
- Middle school:Castle Rock
- Elementary school:Larkspur
Utilities
- Water:Private, Well
- Sewer:Septic Tank
Finances and disclosures
- Price:$950,000
- Price per sq. ft.:$412.15
- Tax amount:$4,077 (2024)
New listings near 15721 Furrow Road
- New
 $69,900Active2.85 Acres
$69,900Active2.85 Acres13371 Spruce Creek Circle, Larkspur, CO 80118
MLS# 1940278Listed by: RESULTS REALTY OF COLORADO - New
 $74,900Active3.98 Acres
$74,900Active3.98 AcresLot 11 Woodmoor West Drive, Larkspur, CO 80118
MLS# 8125915Listed by: RESULTS REALTY OF COLORADO - New
 $199,900Active1 Acres
$199,900Active1 Acres5498 Country Club Drive, Larkspur, CO 80118
MLS# 9132505Listed by: RESULTS REALTY OF COLORADO - New
 $93,000Active0.88 Acres
$93,000Active0.88 Acres5819 Country Club Drive, Larkspur, CO 80118
MLS# 4716551Listed by: R SQUARED REALTY EXPERTS - New
 $83,000Active0.9 Acres
$83,000Active0.9 Acres5855 Country Club Drive, Larkspur, CO 80118
MLS# 9294626Listed by: R SQUARED REALTY EXPERTS - New
 $1,125,000Active4 beds 4 baths4,434 sq. ft.
$1,125,000Active4 beds 4 baths4,434 sq. ft.620 Cumberland Road, Larkspur, CO 80118
MLS# 3389384Listed by: ENGEL & VOELKERS CASTLE PINES - New
 $525,000Active36 Acres
$525,000Active36 AcresLot 2 Twin Bluffs Road, Larkspur, CO 80118
MLS# 5150199Listed by: LEIMAN BRUCE AND ASSOC - New
 $935,000Active4 beds 3 baths4,304 sq. ft.
$935,000Active4 beds 3 baths4,304 sq. ft.4988 Delaware Drive, Larkspur, CO 80118
MLS# 6997155Listed by: RE/MAX ALLIANCE - New
 $80,000Active1 Acres
$80,000Active1 Acres6294 Troon Court, Larkspur, CO 80118
MLS# 6600780Listed by: RESULTS REALTY OF COLORADO - New
 $79,950Active1 Acres
$79,950Active1 AcresLot 9 Troon Court, Larkspur, CO 80118
MLS# 8596004Listed by: RESULTS REALTY OF COLORADO

