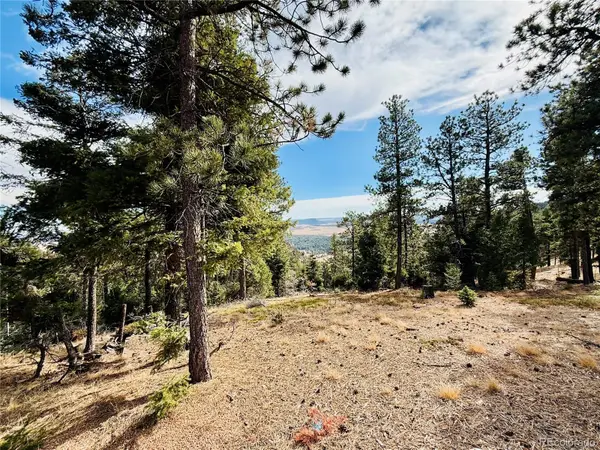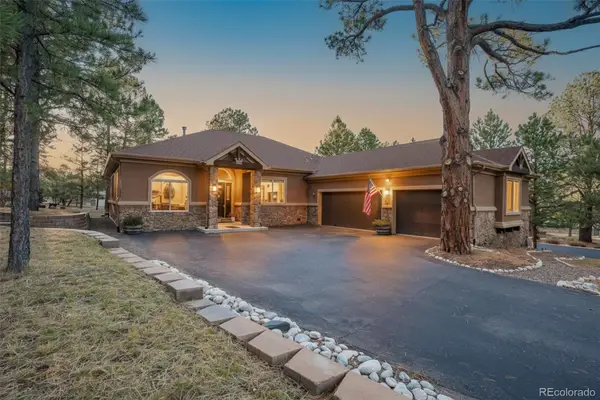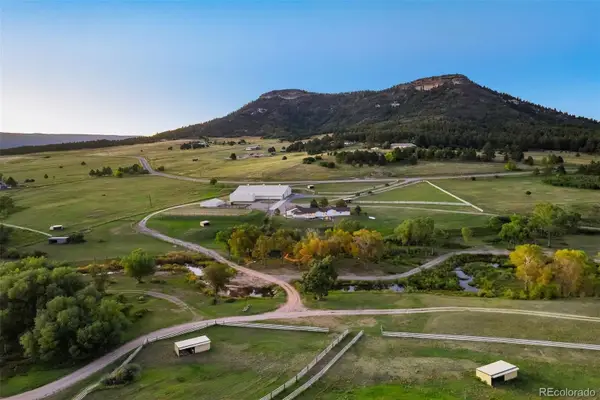4535 Shoshone Drive, Larkspur, CO 80118
Local realty services provided by:LUX Real Estate Company ERA Powered
Listed by: jennifer simsJenn@goackergroup.com,303-909-9410
Office: berkshire hathaway homeservices colorado, llc. - highlands ranch real estate
MLS#:5877396
Source:ML
Price summary
- Price:$1,295,000
- Price per sq. ft.:$237.35
About this home
This well maintained custom home defines the serenity of Colorado lifestyle in Perry Park. An outdoor living space surrounded by a canopy of towering pines, watch deer wander through your yard, or play a round of golf at Perry Park Country Club. What do we love about Perry Park besides the people? Steeped in Colorado history, surrounded by red rock sandstone formations and breathtaking views of the Front Range. Just 20 minutes from Castle Rock, 10 minutes from Larkspur, and 5 minutes from the country club, yet worlds away from the pace of the city. Park your camper or RV right on your property, ride golf carts or ATVs around the neighborhood, access Pike National Forest, hiking trails galore, a farmers market every week in the summer, and endless community events, to name a few. The free library in Larkspur is such an amazing place! Tucked away on a private, tree-lined lot, your new home exudes craftsmanship and character, custom rock and tile work throughout, beetle kill hearth, mountain alder cabinetry, 26 foot soaring ceilings and vaulted ceilings, wrought iron railings, natural wood floors, expansive windows that bring the outdoors in, massive kitchen island, a grand fireplace, an oversized primary suite & walk-in closet, and a floor plan designed for both comfort and entertaining. The walkout basement is filled with natural light, a brand new bar, a 600 bottle climate controlled wine cellar, a theatre room, and eventually endless amounts of entertainment to your liking. The internet connection is phenomenal! 2022:2 new ac units, 2 new furnaces, hot tub, fenced backyard, climate-controlled walk in wine cellar, 2023:expanded driveway for RV parking, 2024:new water heater, new bar area in basement with granite countertops, whole house humidifier, driveway resealed, 2025:new insulated garage doors with opener, LED light fixtures added throughout house, 2018 & 2019:roof replaced with a lifetime corning duration shingles, repaired exterior stucco, and exterior paint.
Contact an agent
Home facts
- Year built:2003
- Listing ID #:5877396
Rooms and interior
- Bedrooms:5
- Total bathrooms:5
- Full bathrooms:4
- Half bathrooms:1
- Living area:5,456 sq. ft.
Heating and cooling
- Cooling:Attic Fan, Central Air
- Heating:Forced Air, Natural Gas
Structure and exterior
- Roof:Composition
- Year built:2003
- Building area:5,456 sq. ft.
- Lot area:1.01 Acres
Schools
- High school:Castle View
- Middle school:Castle Rock
- Elementary school:Larkspur
Utilities
- Water:Public
- Sewer:Public Sewer
Finances and disclosures
- Price:$1,295,000
- Price per sq. ft.:$237.35
- Tax amount:$7,466 (2024)
New listings near 4535 Shoshone Drive
- New
 $1,600,000Active6 beds 6 baths5,587 sq. ft.
$1,600,000Active6 beds 6 baths5,587 sq. ft.1485 Gore Circle, Larkspur, CO 80118
MLS# 3762549Listed by: EXP REALTY, LLC - New
 $90,000Active3.1 Acres
$90,000Active3.1 Acres13948 Boulder Lane, Larkspur, CO 80118
MLS# 6874018Listed by: PAK HOME REALTY - New
 $325,000Active2.47 Acres
$325,000Active2.47 Acres15989 S Perry Park Road, Larkspur, CO 80118
MLS# 6006168Listed by: LIV SOTHEBY'S INTERNATIONAL REALTY - New
 $399,000Active5.01 Acres
$399,000Active5.01 Acres00 Columbine Road, Larkspur, CO 80118
MLS# 7741775Listed by: LIV SOTHEBY'S INTERNATIONAL REALTY  $899,900Pending40 Acres
$899,900Pending40 Acres00 S Perry Park Road, Larkspur, CO 80118
MLS# 8379919Listed by: LIV SOTHEBY'S INTERNATIONAL REALTY $1,099,000Active4 beds 5 baths5,181 sq. ft.
$1,099,000Active4 beds 5 baths5,181 sq. ft.670 Independence Drive, Larkspur, CO 80118
MLS# 1747564Listed by: RE/MAX ALLIANCE $330,000Active1.05 Acres
$330,000Active1.05 Acres5291 Country Club Drive, Larkspur, CO 80118
MLS# 6441094Listed by: HOMESMART REALTY $2,450,000Pending4 beds 5 baths2,800 sq. ft.
$2,450,000Pending4 beds 5 baths2,800 sq. ft.850 Fox Farm Road, Larkspur, CO 80118
MLS# 9520405Listed by: HOMESMART $2,450,000Pending4 beds 5 baths2,800 sq. ft.
$2,450,000Pending4 beds 5 baths2,800 sq. ft.850 Fox Farm Road, Larkspur, CO 80118
MLS# 4386480Listed by: HOMESMART $825,000Active4 beds 3 baths3,082 sq. ft.
$825,000Active4 beds 3 baths3,082 sq. ft.1219 Yarnell Drive, Larkspur, CO 80118
MLS# 3101084Listed by: THE CUTTING EDGE
