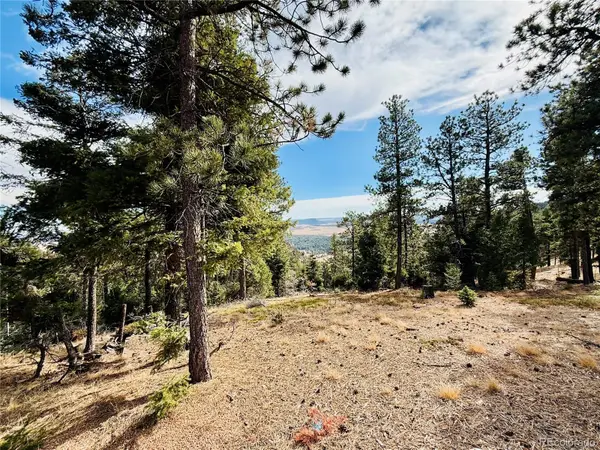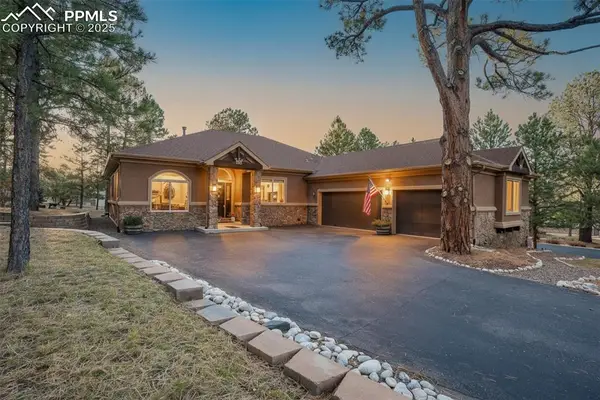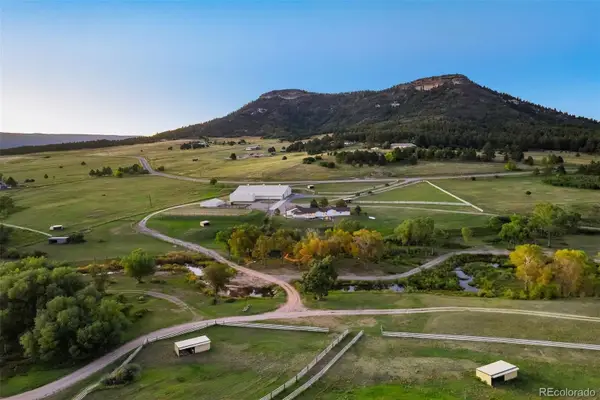7065 Kiowa Road, Larkspur, CO 80118
Local realty services provided by:LUX Real Estate Company ERA Powered
Listed by: ford fountain teamFordFountain@livsothebysrealty.com,720-320-8901
Office: liv sotheby's international realty
MLS#:8093681
Source:ML
Price summary
- Price:$1,590,000
- Price per sq. ft.:$374.73
About this home
Set against the dramatic red rock formations of Perry Park, this Mediterranean estate captures the perfect balance of timeless architecture and Colorado beauty. Every detail, from the wrought iron accents to the sweeping entryways and marble floors, creates an atmosphere of elegance that feels both grand and welcoming. Inside, soaring ceilings and walls of windows frame the red rock vistas, filling the home with natural light and a sense of connection to the outdoors. At the heart of the home, the Old World–inspired kitchen features two generous granite islands, a walk-in oversized pantry, and custom details that make both cooking and gathering effortless. The layout opens to a dining room with backyard access and a family room anchored by a marble fireplace, where twin Juliet balconies extend the living space beyond its walls. Upstairs, the primary suite is a true retreat with its own balcony overlooking the red rocks, a spa-inspired bath with soaking tub and glass shower, and a custom walk-in closet. Two additional bedrooms, each with en suite baths and walk-in closets, provide comfort and privacy. A covered deck off the upper landing captures the essence of Colorado living. The lower level offers a more private extension of the home. A dedicated theater room with stadium seating creates a cinematic experience, while a spacious en suite bedroom—currently used as an office—adds flexibility for guests or remote work. Outdoors, terraced patios and gathering spaces are built into the red rocks. A waterfall, wood fire pit, futon swing, pavilion, and hot tub create a private resort-like atmosphere. Whether dining al fresco or soaking under the stars, the experience is immersive and unforgettable. With Pike National Forest just a short walk away—and the Perry Park Country Club and golf course just a mile down the road—this estate offers a lifestyle unlike any other.
Contact an agent
Home facts
- Year built:2019
- Listing ID #:8093681
Rooms and interior
- Bedrooms:4
- Total bathrooms:5
- Full bathrooms:4
- Half bathrooms:1
- Living area:4,243 sq. ft.
Heating and cooling
- Cooling:Attic Fan
- Heating:Natural Gas, Radiant Floor
Structure and exterior
- Roof:Spanish Tile
- Year built:2019
- Building area:4,243 sq. ft.
- Lot area:0.9 Acres
Schools
- High school:Castle View
- Middle school:Castle Rock
- Elementary school:Larkspur
Utilities
- Water:Public
- Sewer:Public Sewer
Finances and disclosures
- Price:$1,590,000
- Price per sq. ft.:$374.73
- Tax amount:$7,339 (2024)
New listings near 7065 Kiowa Road
- Open Sat, 1 to 3pm
 $1,600,000Active6 beds 6 baths5,587 sq. ft.
$1,600,000Active6 beds 6 baths5,587 sq. ft.1485 Gore Circle, Larkspur, CO 80118
MLS# 3762549Listed by: EXP REALTY, LLC  $90,000Active3.1 Acres
$90,000Active3.1 Acres13948 Boulder Lane, Larkspur, CO 80118
MLS# 6874018Listed by: PAK HOME REALTY $325,000Active2.47 Acres
$325,000Active2.47 Acres15989 S Perry Park Road, Larkspur, CO 80118
MLS# 6006168Listed by: LIV SOTHEBY'S INTERNATIONAL REALTY $399,000Active5.01 Acres
$399,000Active5.01 Acres00 Columbine Road, Larkspur, CO 80118
MLS# 7741775Listed by: LIV SOTHEBY'S INTERNATIONAL REALTY $899,900Pending40 Acres
$899,900Pending40 Acres00 S Perry Park Road, Larkspur, CO 80118
MLS# 8379919Listed by: LIV SOTHEBY'S INTERNATIONAL REALTY $1,099,000Active4 beds 5 baths5,181 sq. ft.
$1,099,000Active4 beds 5 baths5,181 sq. ft.670 Independence Drive, Larkspur, CO 80118
MLS# 3374632Listed by: RE/MAX ALLIANCE $330,000Active1.05 Acres
$330,000Active1.05 Acres5291 Country Club Drive, Larkspur, CO 80118
MLS# 6441094Listed by: HOMESMART REALTY $2,450,000Pending4 beds 5 baths2,800 sq. ft.
$2,450,000Pending4 beds 5 baths2,800 sq. ft.850 Fox Farm Road, Larkspur, CO 80118
MLS# 9520405Listed by: HOMESMART $2,450,000Pending4 beds 5 baths2,800 sq. ft.
$2,450,000Pending4 beds 5 baths2,800 sq. ft.850 Fox Farm Road, Larkspur, CO 80118
MLS# 4386480Listed by: HOMESMART $825,000Active4 beds 3 baths3,082 sq. ft.
$825,000Active4 beds 3 baths3,082 sq. ft.1219 Yarnell Drive, Larkspur, CO 80118
MLS# 3101084Listed by: THE CUTTING EDGE
