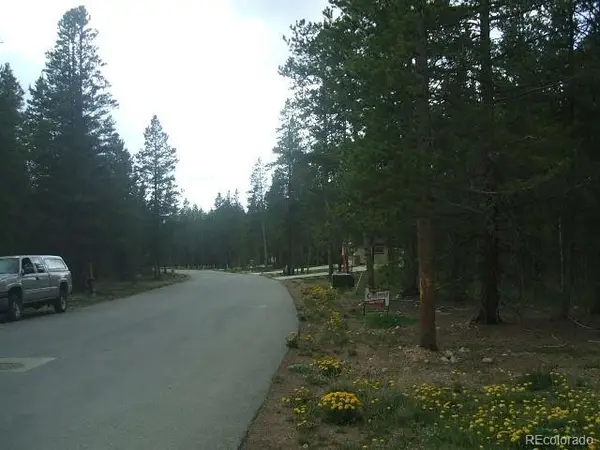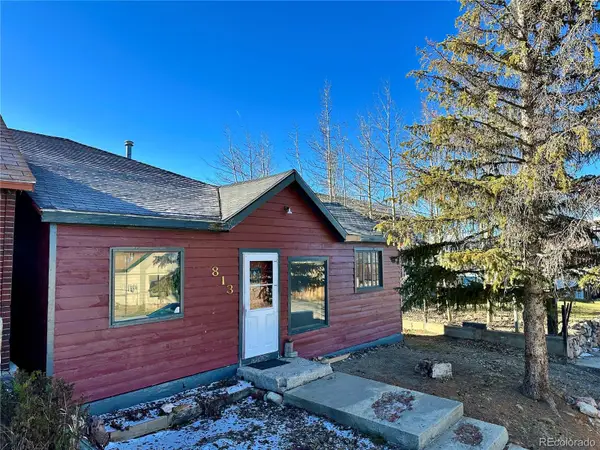1311 Grand Review Drive, Leadville, CO 80461
Local realty services provided by:RONIN Real Estate Professionals ERA Powered
1311 Grand Review Drive,Leadville, CO 80461
$674,900
- 3 Beds
- 3 Baths
- 1,426 sq. ft.
- Single family
- Active
Listed by: dan northcraftdan@northstarrpm.com
Office: omni real estate company inc
MLS#:9881257
Source:ML
Price summary
- Price:$674,900
- Price per sq. ft.:$473.28
- Monthly HOA dues:$100
About this home
New Build Paired Home with Mountain Views & Lender Credit!
Gorgeous 3-bed, 2.5-bath new construction paired home from NorthCraft Neighborhoods, featuring 9' ceilings, an open floor plan, spacious mudroom, and second-floor laundry. The primary suite includes a walk-in closet, and optional upgrades include a sun deck with sweeping mountain views, walk-out basement, or oversized garage.
Enjoy a landscaped backyard leading to a detached 2-car garage, plus professionally designed interiors with modern lighting, finishes, and fixtures.
Built for comfort and efficiency with:
• Advanced insulation, air sealing & LED lighting
• Energy Star appliances
• High-performance cold-climate heat pump with zoned heating/cooling
• Shared, high tech wall means only 3 exterior walls to heat = lower energy bills
Plus, the HOA provides exterior maintenance for true lock-and-leave living!
?? Builder Incentive: Below-market interest rate + $3,250 lender credit through BOK Financial (terms apply).
Close to trails, parks, and mountain adventure—don’t miss this opportunity!
?? Learn more: northcraftneighborhoods.com
*Interest rate dependent on occupancy, credit score, loan to value, etc. Rates/payments may change. BOK Financial is offering a Lender Credit of $3,250 through its Builder Affinity Incentive for closing cost/rate buy down. Rob Kingsbury NMLS #234963 – your local mountain mortgage expert, BOK Financial NMLS # 403501. Equal Housing Lender & listing agent are not affiliated. Check licensing at www.nmlsconsumeraccess.org. This ad does not constitute expectations of a business referral between the parties. All loans are subject to underwriting approval. Terms & conditions apply. Consult an accountant/tax advisor for eligibility on tax deductions.
Contact an agent
Home facts
- Year built:2025
- Listing ID #:9881257
Rooms and interior
- Bedrooms:3
- Total bathrooms:3
- Full bathrooms:2
- Half bathrooms:1
- Living area:1,426 sq. ft.
Heating and cooling
- Cooling:Central Air
- Heating:Heat Pump
Structure and exterior
- Roof:Shingle
- Year built:2025
- Building area:1,426 sq. ft.
- Lot area:0.08 Acres
Schools
- High school:Lake County
- Middle school:Lake County
- Elementary school:Westpark
Utilities
- Water:Public
- Sewer:Public Sewer
Finances and disclosures
- Price:$674,900
- Price per sq. ft.:$473.28
- Tax amount:$1,103 (2023)
New listings near 1311 Grand Review Drive
- New
 $450,000Active2 beds 2 baths950 sq. ft.
$450,000Active2 beds 2 baths950 sq. ft.817 Harrison Avenue, Leadville, CO 80461
MLS# 5059519Listed by: HOMESMART REALTY - New
 $69,900Active0.24 Acres
$69,900Active0.24 Acres925 Copper Drive, Leadville, CO 80461
MLS# 9518326Listed by: CENTENNIAL ENT & REAL ESTATE, INC - New
 $58,000Active58.37 Acres
$58,000Active58.37 Acres5347 Monitor Lode Claims, Leadville, CO 80461
MLS# 5838757Listed by: FULL CIRCLE REAL ESTATE GROUP  $40,000Active0.3 Acres
$40,000Active0.3 Acres67 Lodgepole Drive, Leadville, CO 80461
MLS# 4661023Listed by: CR REALTY, LLC $719,900Active3 beds 3 baths1,387 sq. ft.
$719,900Active3 beds 3 baths1,387 sq. ft.312 Mcclary Park, Leadville, CO 80461
MLS# 8848217Listed by: EXP REALTY - ROCC $1,495,000Active2 beds 2 baths897 sq. ft.
$1,495,000Active2 beds 2 baths897 sq. ft.15 County Road 10, Leadville, CO 80461
MLS# 4991245Listed by: EXP REALTY - ROCC $370,000Pending2 beds 1 baths1,088 sq. ft.
$370,000Pending2 beds 1 baths1,088 sq. ft.813 E 6th Street, Leadville, CO 80461
MLS# 1677192Listed by: ASPEN LEAF REALTY $354,000Active1 beds 1 baths779 sq. ft.
$354,000Active1 beds 1 baths779 sq. ft.1305 Poplar Street, Leadville, CO 80461
MLS# 6138372Listed by: INDEPENDENCE REALTY & PROPERTY MANAGEMENT $439,000Active3 beds 1 baths857 sq. ft.
$439,000Active3 beds 1 baths857 sq. ft.205 E 11th Street, Leadville, CO 80461
MLS# 2791294Listed by: INDEPENDENCE REALTY & PROPERTY MANAGEMENT $649,000Active2 beds 3 baths1,320 sq. ft.
$649,000Active2 beds 3 baths1,320 sq. ft.606 E 11th Street, Leadville, CO 80461
MLS# 9240656Listed by: CENTENNIAL ENT & REAL ESTATE, INC
