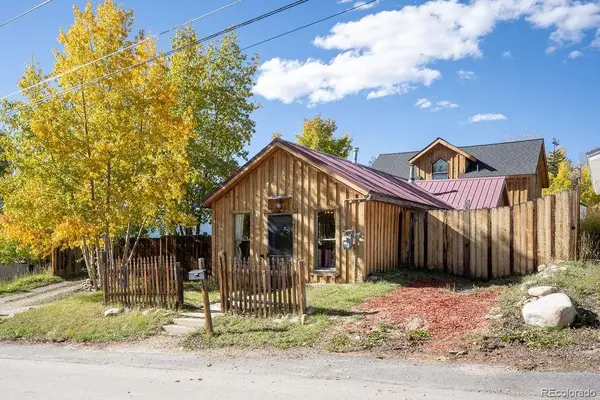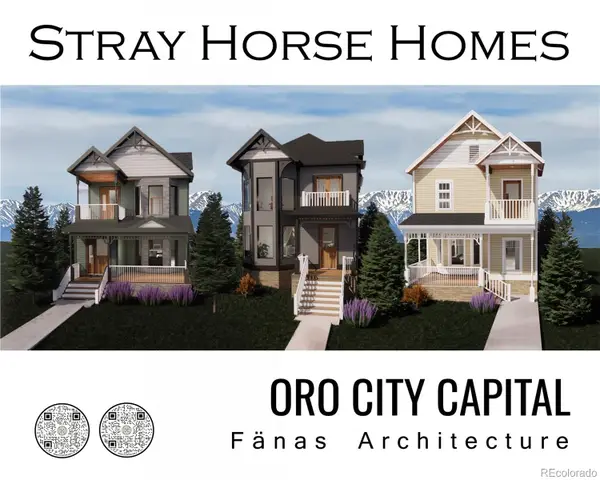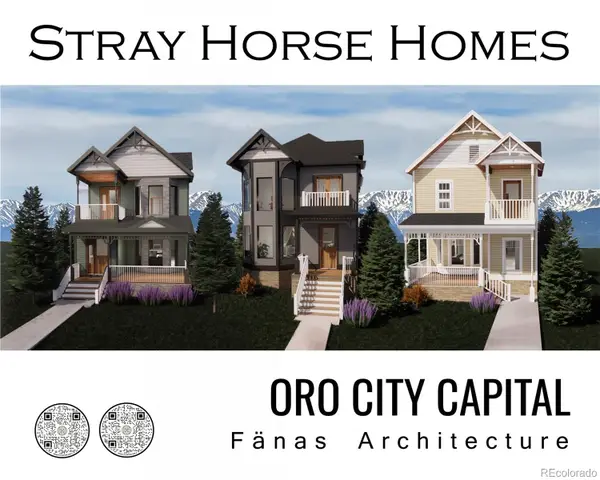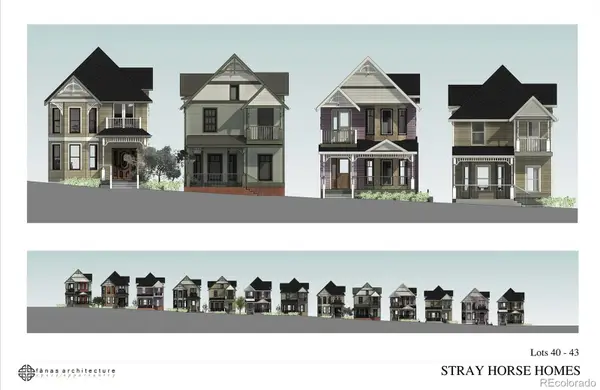361 Birch Drive, Leadville, CO 80461
Local realty services provided by:ERA Teamwork Realty
361 Birch Drive,Leadville, CO 80461
$999,000
- 3 Beds
- 4 Baths
- 1,822 sq. ft.
- Single family
- Active
Listed by:christine a turnerchrisinleadville@gmail.com,719-293-0082
Office:chris turner realty
MLS#:9611769
Source:ML
Price summary
- Price:$999,000
- Price per sq. ft.:$548.3
About this home
Brand New Mountain Home in Twin Lakes!
Tucked away in the Mt. Elbert Plamor subdivision of Twin Lakes, this new custom home is more than just a place to live—it’s a true mountain retreat. Surrounded by tall pines & crisp alpine air, every detail has been designed to bring together comfort, durability & the natural beauty of Colorado’s high country.
With 1822 sq ft of living space, the home welcomes you into a light-filled great room that flows into the modern kitchen—where solid wood cabinetry, quartz countertops, under-cabinet lighting & a gas range make cooking & gathering a pleasure. Oversized 8-foot sliding doors open to a covered deck, the perfect spot for morning coffee, evening sunsets, or entertaining friends beneath the trees.
The three ensuite bedrooms provide private retreats for family & guests, while the primary suite enjoys its own deck access for peaceful mornings & starry nights. Upgrades include spray foam insulation, 5/8” drywall, Low-E windows & doors, standing seam metal roof, cedar siding, & hydronic in-floor heating floated in gypcrete powered by a high-efficiency wall-mounted boiler. The oversized two-car garage is finished, heated, & equipped with an electric vehicle plug. A radon mitigation system adds peace of mind.
Step outside & the story continues. Minutes from Twin Lakes & a short drive to Aspen in summer, you’re surrounded by endless recreation. Trailheads for Mt. Elbert & Mt. Massive are nearby, along with hiking, biking, boating, fishing, camping, skiing, snowmobiling & off-roading. Seasons here bring wildflowers in summer, golden aspens in fall, snow-dusted peaks in winter & crisp mountain mornings year-round. Here, every day feels like a getaway—whether you’re adventuring outside or savoring the peace of mountain living.
This is more than a house. It’s a place to recharge & connect—with nature, with family, & with yourself. Best of all, it’s move-in ready, waiting for you to begin your next adventure.
Contact an agent
Home facts
- Year built:2025
- Listing ID #:9611769
Rooms and interior
- Bedrooms:3
- Total bathrooms:4
- Full bathrooms:1
- Half bathrooms:1
- Living area:1,822 sq. ft.
Heating and cooling
- Heating:Propane, Radiant Floor
Structure and exterior
- Roof:Metal
- Year built:2025
- Building area:1,822 sq. ft.
- Lot area:0.3 Acres
Schools
- High school:Lake County
- Middle school:Lake County
- Elementary school:Westpark
Utilities
- Water:Shared Well
- Sewer:Septic Tank
Finances and disclosures
- Price:$999,000
- Price per sq. ft.:$548.3
- Tax amount:$704 (2024)
New listings near 361 Birch Drive
 $729,000Active3 beds 2 baths2,441 sq. ft.
$729,000Active3 beds 2 baths2,441 sq. ft.119 Front Road, Leadville, CO 80461
MLS# 3764483Listed by: ASPEN LEAF REALTY $450,000Active3 beds 2 baths1,564 sq. ft.
$450,000Active3 beds 2 baths1,564 sq. ft.1704 Mt. Massive Drive, Leadville, CO 80461
MLS# 4150287Listed by: NEW PADD GROUP COLORADO REALTY $590,000Active3 beds 3 baths1,660 sq. ft.
$590,000Active3 beds 3 baths1,660 sq. ft.902 W 6th Street, Leadville, CO 80461
MLS# 8458302Listed by: COLORADO KEY REAL ESTATE- New
 $574,000Active2 beds 2 baths1,368 sq. ft.
$574,000Active2 beds 2 baths1,368 sq. ft.412 E 2nd Street, Leadville, CO 80461
MLS# 9045739Listed by: FULL CIRCLE REAL ESTATE GROUP - New
 $499,000Active3 beds 1 baths1,323 sq. ft.
$499,000Active3 beds 1 baths1,323 sq. ft.601 Elm Street, Leadville, CO 80461
MLS# 5638191Listed by: CENTENNIAL ENT & REAL ESTATE, INC  $574,000Active2 beds 1 baths1,329 sq. ft.
$574,000Active2 beds 1 baths1,329 sq. ft.611 W 2nd Street, Leadville, CO 80461
MLS# 3108031Listed by: ASPEN LEAF REALTY $72,000Active0.07 Acres
$72,000Active0.07 Acres611 E 8th Street, Leadville, CO 80461
MLS# 2221800Listed by: NEW PADD GROUP COLORADO REALTY $99,000Active0.07 Acres
$99,000Active0.07 Acres629 E 8th Street, Leadville, CO 80461
MLS# 3084390Listed by: NEW PADD GROUP COLORADO REALTY $99,000Active0.07 Acres
$99,000Active0.07 Acres631 E 8th Street, Leadville, CO 80461
MLS# 3792982Listed by: NEW PADD GROUP COLORADO REALTY
