1 Par Circle, Littleton, CO 80123
Local realty services provided by:ERA New Age
1 Par Circle,Littleton, CO 80123
$880,000
- 4 Beds
- 3 Baths
- 3,043 sq. ft.
- Townhouse
- Active
Listed by: tyler terchtyterch@idealresidentialgroup.com,303-913-8383
Office: ideal residential group
MLS#:5120787
Source:ML
Price summary
- Price:$880,000
- Price per sq. ft.:$289.19
- Monthly HOA dues:$320
About this home
Photos coming Thursday 8/14/25!!!
Welcome to 1 Par Circle, a charming residence located in the picturesque Columbine Valley, conveniently situated just off the second tee of the esteemed Columbine Country Club golf course. This spacious ranch-style end unit features a thoughtfully designed open floor plan, perfect for both relaxation and entertaining.
As you enter, you'll immediately notice the generous living space, highlighted by two well-appointed main-level bedrooms, each with its own bathroom for added privacy and comfort. The chef-inspired kitchen stands out with a breakfast bar, modern stainless steel appliances, and exquisite slab granite countertops.
The expansive living room serves as the heart of the home, adorned with a cozy fireplace that creates a warm and inviting atmosphere, ideal for gatherings or quiet evenings. Adjacent to the living room, the formal dining room provides an elegant setting for dinner parties, while a charming breakfast nook offers a sunlit spot for casual meals.
Adding to the home's appeal is a delightful sunroom that seamlessly connects to a secluded backyard patio, perfect for al fresco dining or enjoying a morning coffee in a serene setting.
The lower level features a versatile basement, which includes two non-conforming bedrooms that are perfect for guests or as a home office. Additionally, a spacious family room provides ample space for leisure activities, and an extra full bathroom enhances the functionality of this well-appointed home.
This property combines comfort, style, and practicality, making it an ideal retreat in a picturesque location. Experience lock-and-leave living at its finest, with proximity to Columbine Country Club and the charming shops and restaurants of downtown Littleton.
Contact an agent
Home facts
- Year built:1973
- Listing ID #:5120787
Rooms and interior
- Bedrooms:4
- Total bathrooms:3
- Full bathrooms:2
- Living area:3,043 sq. ft.
Heating and cooling
- Cooling:Central Air
- Heating:Forced Air
Structure and exterior
- Roof:Composition
- Year built:1973
- Building area:3,043 sq. ft.
- Lot area:0.15 Acres
Schools
- High school:Heritage
- Middle school:Goddard
- Elementary school:Wilder
Utilities
- Sewer:Public Sewer
Finances and disclosures
- Price:$880,000
- Price per sq. ft.:$289.19
- Tax amount:$6,139 (2024)
New listings near 1 Par Circle
- Open Sat, 10am to 1pmNew
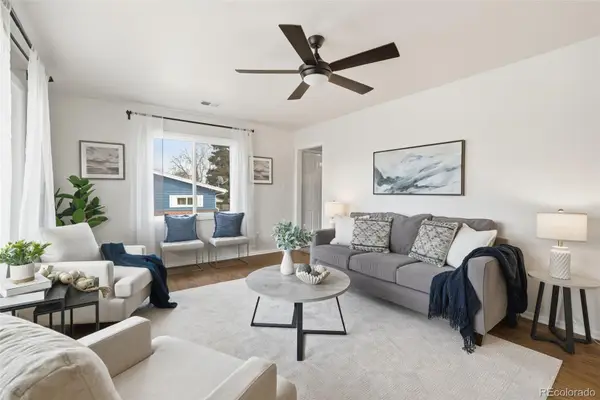 $549,900Active5 beds -- baths2,340 sq. ft.
$549,900Active5 beds -- baths2,340 sq. ft.3370 W Belleview Avenue, Littleton, CO 80123
MLS# 4832660Listed by: EXP REALTY, LLC - New
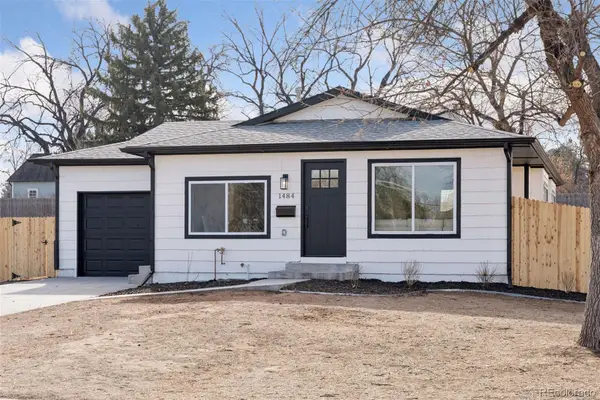 $595,000Active3 beds 1 baths1,010 sq. ft.
$595,000Active3 beds 1 baths1,010 sq. ft.1484 W Lake Avenue, Littleton, CO 80120
MLS# 7739318Listed by: COMPASS - DENVER - New
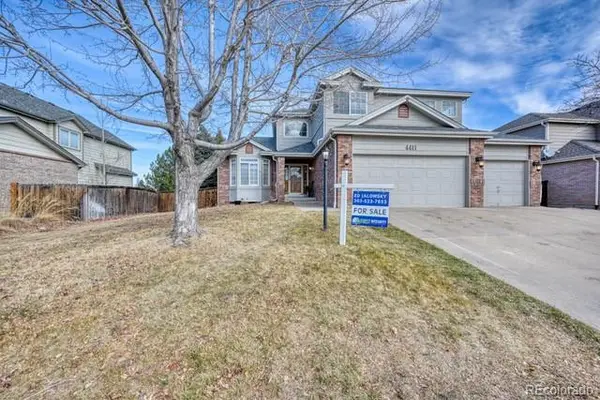 $879,000Active6 beds 4 baths4,223 sq. ft.
$879,000Active6 beds 4 baths4,223 sq. ft.4411 W Jamison Place, Littleton, CO 80128
MLS# 4038646Listed by: FIRST INTEGRITY HOME BUYERS - Coming Soon
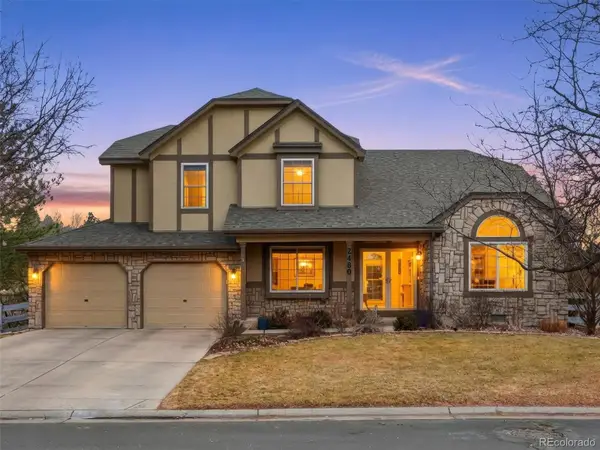 $1,200,000Coming Soon6 beds 4 baths
$1,200,000Coming Soon6 beds 4 baths2480 W Jamison Way, Littleton, CO 80120
MLS# 3973843Listed by: EXP REALTY, LLC - Coming Soon
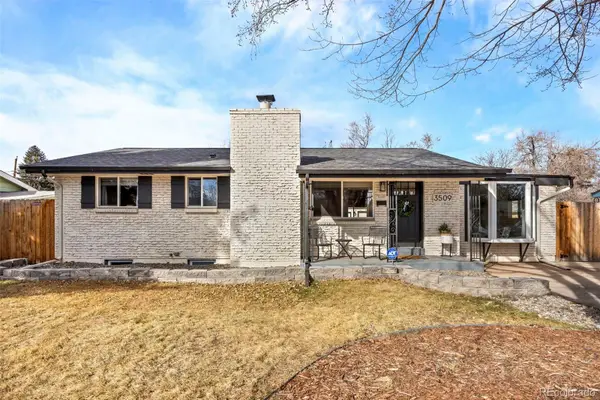 $649,950Coming Soon5 beds 2 baths
$649,950Coming Soon5 beds 2 baths3509 W Alamo Place, Littleton, CO 80123
MLS# 6180148Listed by: RE/MAX PROFESSIONALS - Open Fri, 3 to 5pmNew
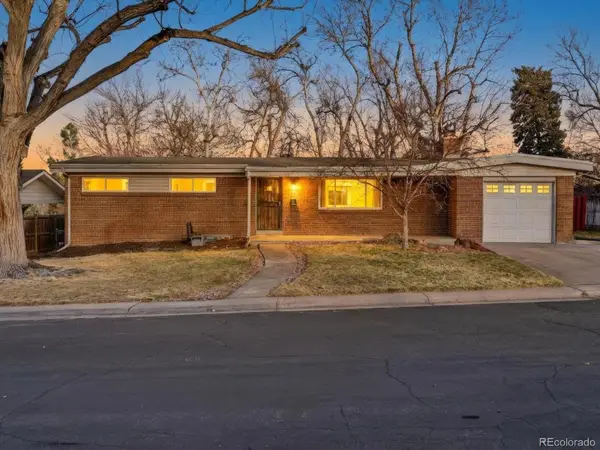 $600,000Active5 beds 3 baths2,592 sq. ft.
$600,000Active5 beds 3 baths2,592 sq. ft.6852 S Greenwood Street, Littleton, CO 80120
MLS# 3567766Listed by: THE AGENCY - DENVER - Coming SoonOpen Sat, 10am to 12pm
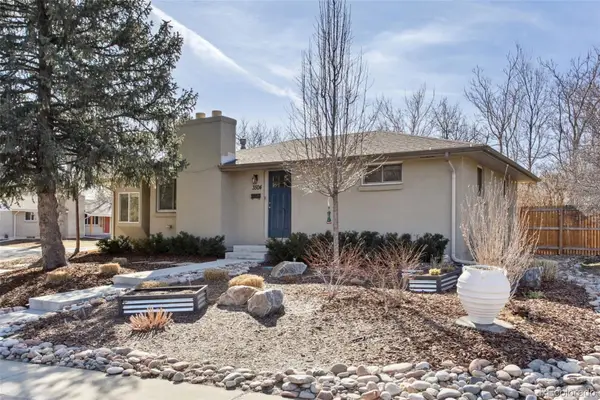 $595,000Coming Soon5 beds 3 baths
$595,000Coming Soon5 beds 3 baths3504 W Alamo Drive, Littleton, CO 80123
MLS# 5948940Listed by: 8Z REAL ESTATE - New
 $319,900Active2 beds 1 baths800 sq. ft.
$319,900Active2 beds 1 baths800 sq. ft.5873 S Prince Street #113C, Littleton, CO 80120
MLS# 7018090Listed by: EXP REALTY, LLC - New
 $450,000Active2 beds 2 baths1,080 sq. ft.
$450,000Active2 beds 2 baths1,080 sq. ft.2896 W Riverwalk Circle #A109, Littleton, CO 80123
MLS# 5938122Listed by: RE/MAX PROFESSIONALS - New
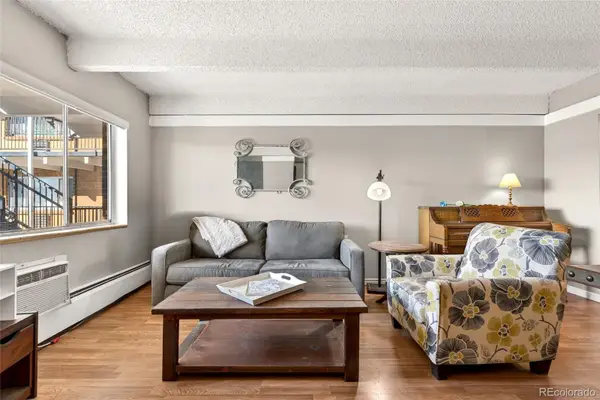 $165,000Active1 beds 1 baths576 sq. ft.
$165,000Active1 beds 1 baths576 sq. ft.800 W Belleview Avenue #411, Englewood, CO 80110
MLS# 9960389Listed by: EXP REALTY, LLC

