10 Mourning Dove Lane, Littleton, CO 80127
Local realty services provided by:LUX Real Estate Company ERA Powered
10 Mourning Dove Lane,Littleton, CO 80127
$2,275,000
- 5 Beds
- 6 Baths
- 6,112 sq. ft.
- Single family
- Active
Listed by: brean smallDrbrean@hotmail.com,303-717-6201
Office: exp realty, llc.
MLS#:5022271
Source:ML
Price summary
- Price:$2,275,000
- Price per sq. ft.:$372.22
- Monthly HOA dues:$83
About this home
Nestled in the prestigious North Ranch of Ken-Caryl Valley, this stunning 5-bedroom, 6-bathroom estate offers over 6,000 square feet of luxurious living space, backing to serene open space for the ultimate in privacy and views. Formerly featured in the Parade of Homes, this architectural gem showcases custom craftsmanship, elegant design, and timeless finishes throughout. Step inside to discover soaring vaulted ceilings, luxurious double chandeliers, coffered ceilings in the formal dining, and rich new hardwood floors with intricate millwork. The chef’s kitchen is a masterpiece—fully updated with Sub-Zero and Wolf appliances, custom cabinetry, steam ovens, dual dishwashers, and sleek stone countertops. The expansive great room flows seamlessly to a private rear deck, perfect for entertaining or enjoying peaceful sunsets. The walkout basement offers a fully equipped mother-in-law suite with its own entrance and direct access to nature, blending comfort and independence. Spa-like bathrooms feature heated tile floors and steam shower enclosures in the Primary Bath, completing the experience of true luxury. Brand new state of the art whole house water softener and filtration system installed 2024. All new windows throughout and not one but TWO Sets of washer/dryers, one on main and upper floors. A generously sized, climate-controlled three-car garage ensures your vehicles and Colorado outdoor gear stay protected in every season. Mature trees in the pristine 0.54 acre lot include pine, evergreens, ash, cottonwood, and maple. Located in one of Ken-Caryl’s most coveted communities, residents of North Ranch enjoy access to an exceptional lifestyle—private trails, equestrian center, three pools, tennis courts, fitness facilities and over 4,800 acres of open space. Don’t miss the opportunity to live in one of the Valley’s most exclusive and picturesque neighborhoods.
Contact an agent
Home facts
- Year built:1986
- Listing ID #:5022271
Rooms and interior
- Bedrooms:5
- Total bathrooms:6
- Full bathrooms:2
- Half bathrooms:2
- Living area:6,112 sq. ft.
Heating and cooling
- Cooling:Central Air
- Heating:Forced Air
Structure and exterior
- Roof:Concrete
- Year built:1986
- Building area:6,112 sq. ft.
- Lot area:0.54 Acres
Schools
- High school:Chatfield
- Middle school:Bradford
- Elementary school:Bradford
Utilities
- Sewer:Public Sewer
Finances and disclosures
- Price:$2,275,000
- Price per sq. ft.:$372.22
- Tax amount:$12,527 (2024)
New listings near 10 Mourning Dove Lane
- New
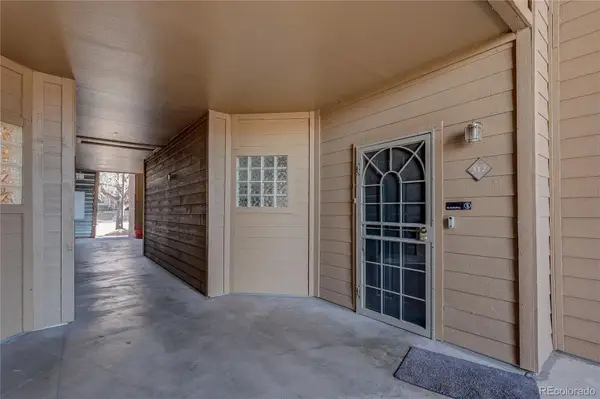 $375,000Active3 beds 2 baths1,195 sq. ft.
$375,000Active3 beds 2 baths1,195 sq. ft.1661 W Canal Circle #312, Littleton, CO 80120
MLS# 3003050Listed by: RE/MAX PROFESSIONALS - New
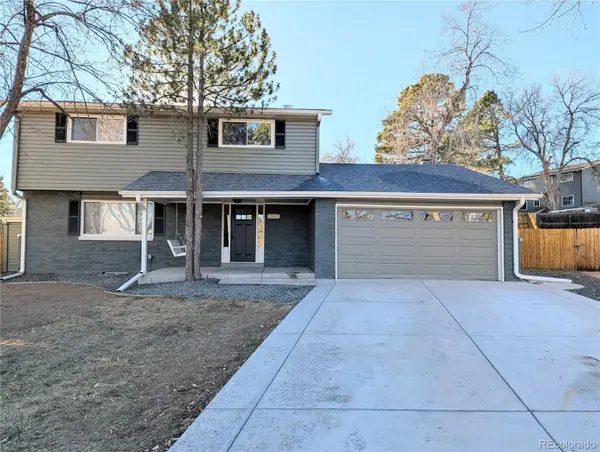 $674,973Active5 beds 4 baths2,814 sq. ft.
$674,973Active5 beds 4 baths2,814 sq. ft.13617 Leo Court, Littleton, CO 80124
MLS# 6592188Listed by: BUY-OUT COMPANY REALTY, LLC - Coming Soon
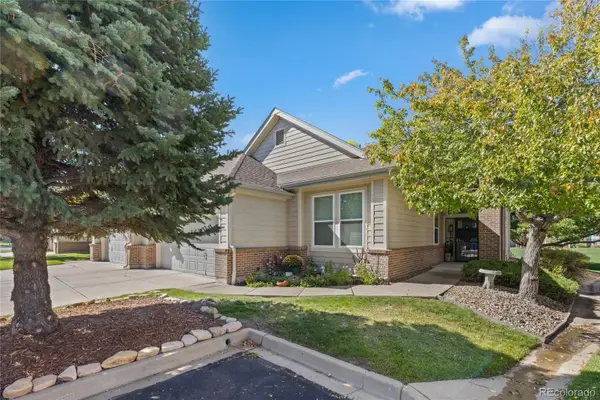 $700,000Coming Soon2 beds 2 baths
$700,000Coming Soon2 beds 2 baths2868 W Riverwalk Circle #D, Littleton, CO 80123
MLS# 6070747Listed by: EXP REALTY, LLC - New
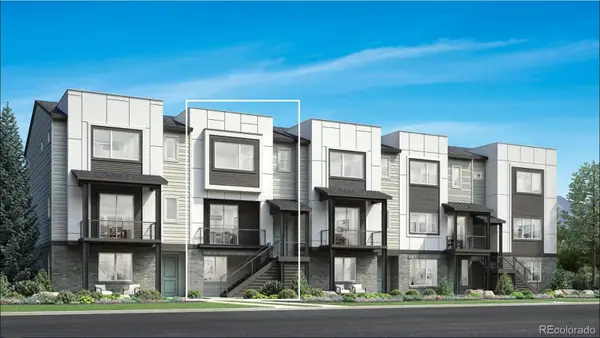 $760,000Active3 beds 4 baths2,017 sq. ft.
$760,000Active3 beds 4 baths2,017 sq. ft.3442 W Elmhurst Place, Littleton, CO 80120
MLS# 6849324Listed by: COLDWELL BANKER REALTY 56 - New
 $910,000Active3 beds 3 baths2,516 sq. ft.
$910,000Active3 beds 3 baths2,516 sq. ft.7708 S Irving Street, Littleton, CO 80120
MLS# 1674432Listed by: COLDWELL BANKER REALTY 56 - New
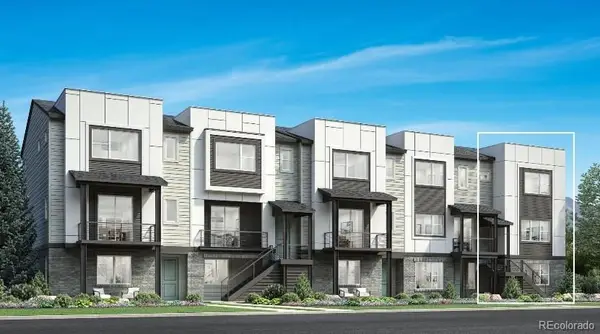 $865,000Active3 beds 4 baths2,383 sq. ft.
$865,000Active3 beds 4 baths2,383 sq. ft.3434 W Elmhurst Place, Littleton, CO 80120
MLS# 3335060Listed by: COLDWELL BANKER REALTY 56  $1,295,000Active5 beds 5 baths4,041 sq. ft.
$1,295,000Active5 beds 5 baths4,041 sq. ft.930 W Dry Creek Road, Littleton, CO 80120
MLS# 2675201Listed by: THE STELLER GROUP, INC $440,000Pending2 beds 2 baths1,300 sq. ft.
$440,000Pending2 beds 2 baths1,300 sq. ft.2916 W Long Circle W #D, Littleton, CO 80120
MLS# 3960892Listed by: HOMESMART $435,000Active2 beds 2 baths1,572 sq. ft.
$435,000Active2 beds 2 baths1,572 sq. ft.6991 S Bryant Street, Littleton, CO 80120
MLS# 1794665Listed by: REDFIN CORPORATION $925,000Pending2 beds 4 baths4,280 sq. ft.
$925,000Pending2 beds 4 baths4,280 sq. ft.8292 S Peninsula Drive, Littleton, CO 80120
MLS# 3503054Listed by: MB HAUSCHILD &CO
