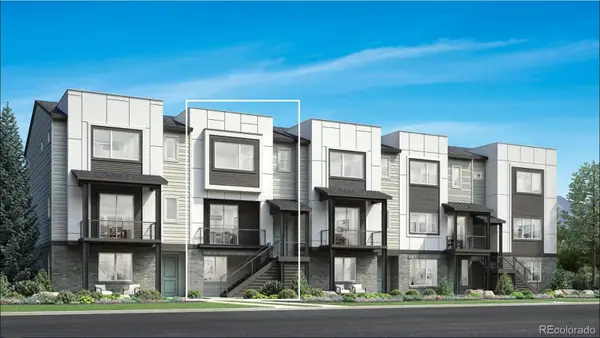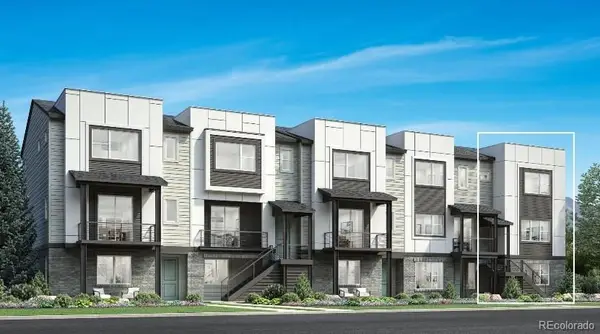10062 W Victoria Place #205, Littleton, CO 80127
Local realty services provided by:ERA Shields Real Estate
10062 W Victoria Place #205,Littleton, CO 80127
$625,000
- 3 Beds
- 3 Baths
- 1,863 sq. ft.
- Condominium
- Active
Listed by: jackie strattonJStratton@livsothebysrealty.com,720-496-5308
Office: liv sotheby's international realty
MLS#:2408604
Source:ML
Price summary
- Price:$625,000
- Price per sq. ft.:$335.48
- Monthly HOA dues:$460
About this home
This fully furnished property boasts stunning, unobstructed views of Chatfield Reservoir, expansive open space, and the picturesque foothills, offering a truly breathtaking backdrop in every direction. All furniture and furnishings are available to purchase with the property. This like new home is barely lived in and features an amazing primary bedroom with 5-piece ensuite bathroom with enormous walk in closet! Every single room in this amazing, end-unit condo offers some of the best views you'll find in the Denver metro! This open concept home is truly a sanctuary, tucked away in the far southwest corner of Chatfield Bluffs, this property offers unmatched privacy with nothing between this unit and the rugged, natural beauty of the great outdoors. The high-end kitchen includes a large island featuring a modern gooseneck faucet over a large, undermount farmhouse sink... quartz counters, large pantry, pendant lighting, upgraded appliances and modern shaker style cabinet doors and drawers! The living room has vaulted ceilings, fireplace, and large windows looking out over the expansive open space! Right off the living room is a covered balcony with 180 degree views from Chatfield Reservoir all the way to the foothills! Imagine waking up and drinking coffee on the covered balcony, watching the early morning sun reflect off the water! Balcony also features a large storage closet. The bedroom on the main floor can easily double as your home office with amazing views and located just opposite a 3/4 bathroom. The main floor also features the laundry room with washer & dryer. Upstairs you'll find the primary suite and 3rd bedroom with ensuite full bathroom. This community also includes an amazing clubhouse, fitness center and pool! Chatfield Bluffs is located just a minute south of C-470... a perfect location to commute to anywhere in the Denver metro! Minutes from Littleton, Chatfield State Park, Deer Creek Canyon and South Valley Parks, Waterton Canyon and much, much more!
Contact an agent
Home facts
- Year built:2023
- Listing ID #:2408604
Rooms and interior
- Bedrooms:3
- Total bathrooms:3
- Full bathrooms:2
- Living area:1,863 sq. ft.
Heating and cooling
- Cooling:Central Air
- Heating:Forced Air
Structure and exterior
- Roof:Composition
- Year built:2023
- Building area:1,863 sq. ft.
Schools
- High school:Evergreen
- Middle school:Evergreen
- Elementary school:Dennison
Utilities
- Water:Public
- Sewer:Public Sewer
Finances and disclosures
- Price:$625,000
- Price per sq. ft.:$335.48
- Tax amount:$2,925 (2024)
New listings near 10062 W Victoria Place #205
- New
 $760,000Active3 beds 4 baths2,017 sq. ft.
$760,000Active3 beds 4 baths2,017 sq. ft.3442 W Elmhurst Place, Littleton, CO 80120
MLS# 6849324Listed by: COLDWELL BANKER REALTY 56 - New
 $910,000Active3 beds 3 baths2,516 sq. ft.
$910,000Active3 beds 3 baths2,516 sq. ft.7708 S Irving Street, Littleton, CO 80120
MLS# 1674432Listed by: COLDWELL BANKER REALTY 56 - New
 $865,000Active3 beds 4 baths2,383 sq. ft.
$865,000Active3 beds 4 baths2,383 sq. ft.3434 W Elmhurst Place, Littleton, CO 80120
MLS# 3335060Listed by: COLDWELL BANKER REALTY 56 - New
 $1,295,000Active5 beds 5 baths4,041 sq. ft.
$1,295,000Active5 beds 5 baths4,041 sq. ft.930 W Dry Creek Road, Littleton, CO 80120
MLS# 2675201Listed by: THE STELLER GROUP, INC  $440,000Pending2 beds 2 baths1,300 sq. ft.
$440,000Pending2 beds 2 baths1,300 sq. ft.2916 W Long Circle W #D, Littleton, CO 80120
MLS# 3960892Listed by: HOMESMART $435,000Active2 beds 2 baths1,572 sq. ft.
$435,000Active2 beds 2 baths1,572 sq. ft.6991 S Bryant Street, Littleton, CO 80120
MLS# 1794665Listed by: REDFIN CORPORATION $925,000Pending2 beds 4 baths4,280 sq. ft.
$925,000Pending2 beds 4 baths4,280 sq. ft.8292 S Peninsula Drive, Littleton, CO 80120
MLS# 3503054Listed by: MB HAUSCHILD &CO $450,000Active2 beds 2 baths1,278 sq. ft.
$450,000Active2 beds 2 baths1,278 sq. ft.2943 W Riverwalk Circle #J, Littleton, CO 80123
MLS# 9339049Listed by: HQ HOMES $985,000Active5 beds 3 baths3,644 sq. ft.
$985,000Active5 beds 3 baths3,644 sq. ft.2002 W Ridge Road, Littleton, CO 80120
MLS# 9810344Listed by: COMPASS - DENVER $485,000Active3 beds 1 baths1,914 sq. ft.
$485,000Active3 beds 1 baths1,914 sq. ft.5362 S Cedar Street, Littleton, CO 80120
MLS# 7660187Listed by: RE/MAX PROFESSIONALS
