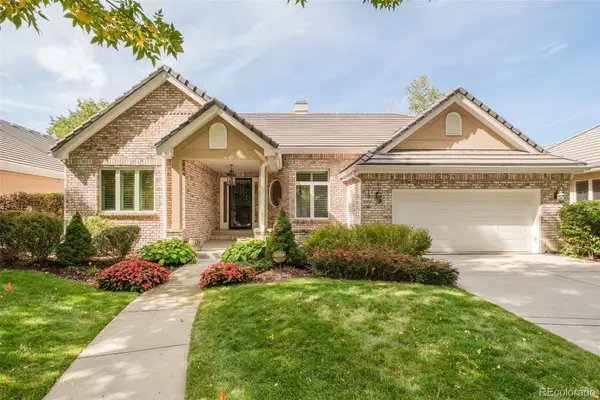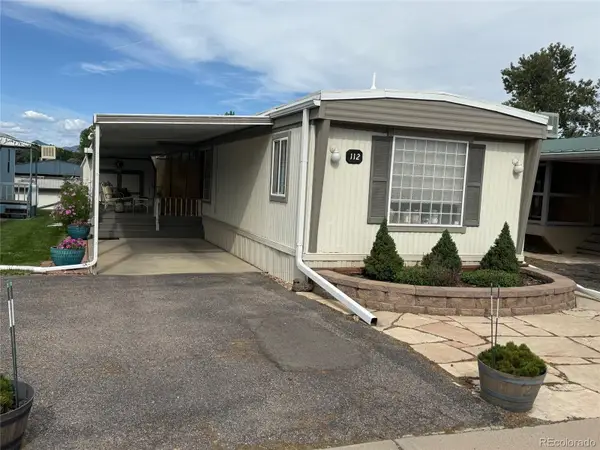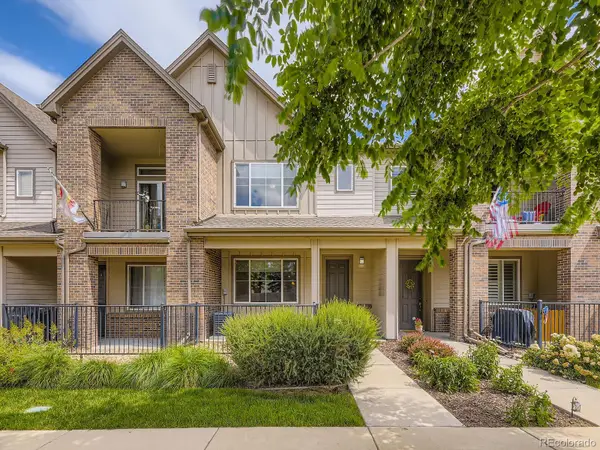10113 Thunder Run, Littleton, CO 80125
Local realty services provided by:ERA Teamwork Realty
10113 Thunder Run,Littleton, CO 80125
$1,985,000
- 4 Beds
- 6 Baths
- 6,167 sq. ft.
- Single family
- Active
Listed by:grant dolby7209241030
Office:dolby haas
MLS#:IR1029618
Source:ML
Price summary
- Price:$1,985,000
- Price per sq. ft.:$321.87
- Monthly HOA dues:$207
About this home
Enter this exquisite home & take in panoramic views of red rocks, city lights, foothills through a wall of windows that set the tone. Inspired by Tuscan architecture & designed for refined living, this custom residence in tranquil Stonehenge at Roxborough Park blends craftsmanship, comfort & natural beauty. Original owners used superior finishes throughout: Knotty alder cabinetry, slab granite, hand trowel walls, as well as, recent thoughtful updates, maintaining the home's "better than new" feel. Offering 5,300 finished sqft, it includes 4 beds, 6 baths, 800 sqft of mechanical/storage space plus an oversized 4-car garage. Sunlit foyer opens through stone archways to a vaulted Great Room with floor-to-ceiling stone fireplace, formal Dining Room, Serving Pantry & wet bar. Office includes built-in bookcases & a trio of windows for an ideal workspace. A chef's dream, the gourmet kitchen features a large island, granite counters, SS appliances, alder cabinetry & a walk-in pantry with desk. The Hearth Room has a cozy fireplace, tall windows & access to an expansive covered deck for dining & relaxation. Luxurious Primary Suite provides majestic red rock views, sitting area, fireplace, spa-like 5-piece bath & generous walk-in closet. A second en suite guest room & well-equipped Laundry Room complete the main level. Walk-out lower level expands the living space with a spacious Family & Game Room wrapped in stone arches, beamed 9-ft ceilings, Wet Bar/Kitchenette, 1,500-bottle Wine Cellar & intimate Tasting Grotto. Glass doors open to a private, covered patio blending indoor/outdoor living. 2 large en suite bedrooms with large windows, sitting areas & walk-in closets complete the lower level. Recent upgrades include new HVAC system, 2 hot water heaters, enhanced lighting, & monitored wireless security system. Located in a gated golf course community with miles of trails & access to Roxborough State Park, this one-of-a-kind home offers the ultimate in casually elegant living.
Contact an agent
Home facts
- Year built:2009
- Listing ID #:IR1029618
Rooms and interior
- Bedrooms:4
- Total bathrooms:6
- Full bathrooms:4
- Half bathrooms:2
- Living area:6,167 sq. ft.
Heating and cooling
- Cooling:Ceiling Fan(s), Central Air
- Heating:Forced Air
Structure and exterior
- Roof:Concrete
- Year built:2009
- Building area:6,167 sq. ft.
- Lot area:0.38 Acres
Schools
- High school:Thunderridge
- Middle school:Ranch View
- Elementary school:Roxborough
Utilities
- Water:Public
- Sewer:Public Sewer
Finances and disclosures
- Price:$1,985,000
- Price per sq. ft.:$321.87
- Tax amount:$7,830 (2024)
New listings near 10113 Thunder Run
- Coming Soon
 $2,595,000Coming Soon6 beds 5 baths
$2,595,000Coming Soon6 beds 5 baths19 Blue Heron Drive, Littleton, CO 80121
MLS# 8705983Listed by: KENTWOOD REAL ESTATE DTC, LLC  $79,000Active2 beds 2 baths1,064 sq. ft.
$79,000Active2 beds 2 baths1,064 sq. ft.8201 S Santa Fe Drive, Littleton, CO 80120
MLS# 3491233Listed by: NEXT REALTY & MANAGEMENT, LLC $359,900Active3 beds 3 baths1,540 sq. ft.
$359,900Active3 beds 3 baths1,540 sq. ft.5547 S Lowell Boulevard, Littleton, CO 80123
MLS# 4689121Listed by: RE/MAX ALLIANCE $79,950Active2 beds 2 baths980 sq. ft.
$79,950Active2 beds 2 baths980 sq. ft.8201 S Santa Fe Drive, Littleton, CO 80120
MLS# 5679510Listed by: REALTY ONE GROUP PLATINUM ELITE COLORADO $570,000Active4 beds 2 baths2,551 sq. ft.
$570,000Active4 beds 2 baths2,551 sq. ft.7194 S Vine Circle #E, Littleton, CO 80122
MLS# 5988794Listed by: KELLER WILLIAMS TRILOGY $159,900Active2 beds 2 baths1,344 sq. ft.
$159,900Active2 beds 2 baths1,344 sq. ft.8201 S Santa Fe Drive, Littleton, CO 80120
MLS# 2013225Listed by: NAV REAL ESTATE $525,000Active3 beds 3 baths1,581 sq. ft.
$525,000Active3 beds 3 baths1,581 sq. ft.600 E Dry Creek Place, Littleton, CO 80122
MLS# 3366441Listed by: CACHE REALTY GROUP LLC $509,500Active2 beds 2 baths1,292 sq. ft.
$509,500Active2 beds 2 baths1,292 sq. ft.9896 W Freiburg Drive #1D, Littleton, CO 80127
MLS# 3887549Listed by: LEGACY REALTY- Open Sat, 1 to 2pm
 $110,000Active3 beds 2 baths1,584 sq. ft.
$110,000Active3 beds 2 baths1,584 sq. ft.8201 S Santa Fe Drive, Littleton, CO 80120
MLS# 4278283Listed by: KELLER WILLIAMS ADVANTAGE REALTY LLC - New
 $719,000Active3 beds 4 baths2,024 sq. ft.
$719,000Active3 beds 4 baths2,024 sq. ft.5015 S Prince Place, Littleton, CO 80123
MLS# 4412776Listed by: WORTH CLARK REALTY
