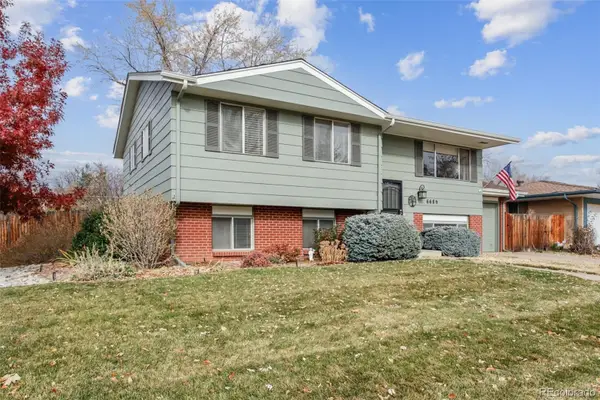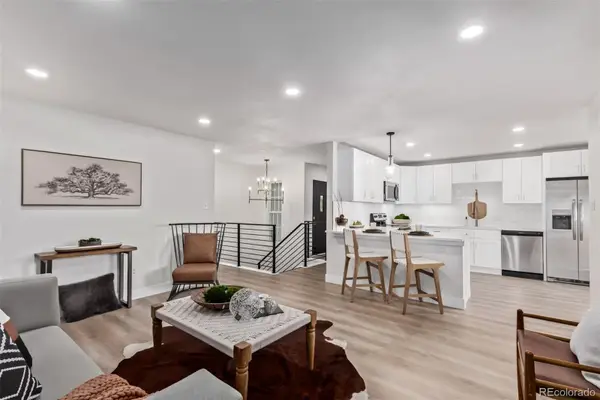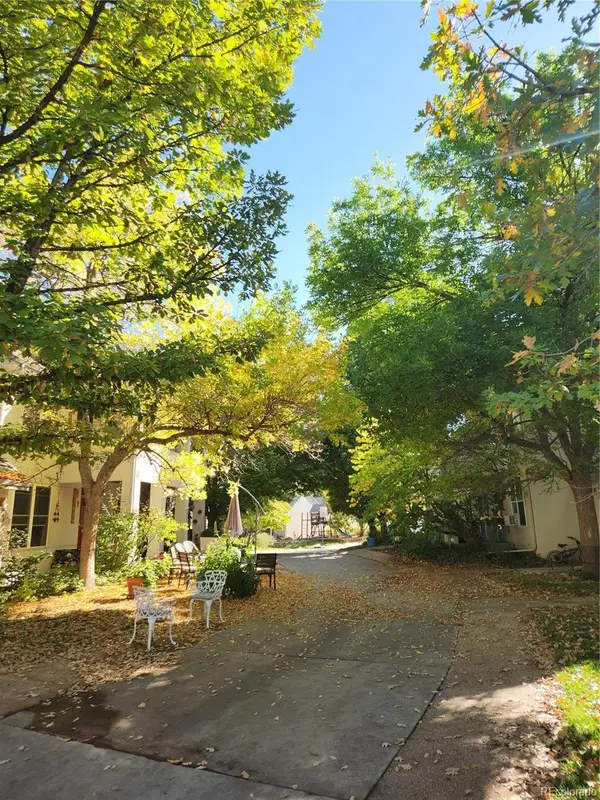10381 Hondah Drive, Littleton, CO 80127
Local realty services provided by:LUX Real Estate Company ERA Powered
Listed by: stephen hughesSTEVE@CALLCOLORADOHOME.COM
Office: homesmart realty
MLS#:2700949
Source:ML
Price summary
- Price:$850,000
- Price per sq. ft.:$279.42
About this home
Seller Paid Interest Rate Buydown Offered! Amazing House in Mountain Top Location! Private mountain retreat with beautiful mountain views and over 5 acres of usable land. Rare Find! Updated Rustic Charm, with light and bright living areas. Beautifully remodeled, 4 full-sized bedrooms, 3 bathrooms, walk-out basement, & 2 gorgeous large stone fireplaces. Main level living floor plan flows from kitchen to breakfast bar area into dining/family room area with excellent views. Beautiful Primary Bedroom with soaring window views, with a full primary bathroom/ample closet space. Completely updated lower level with family room, wet bar, beautiful lower bathroom, & inviting entryway that also leads to the attached garage/shop. Magnificent views from the wrap-around low-maintenance composite deck. Step out of the kitchen back door into a garden oasis. Gorgeous flagstone patio, pergola, raised bed vegetable garden, & wild raspberries. Cute outbuilding that could be a playhouse or studio. Additional detached shed with ample shop/storage space. Plenty of paved driveway space to store your boat, RV, camper, etc. Fire pit outdoor social gathering area. Bonus outdoor shower with dedicated water heater. Fenced Apple Trees that produce apples, along with bonus Elderberry Bushes! At the front of the property, you're met with usable fenced & corralled areas for animals. 3 separate paddocks, 2 of which are dry lot, one with beautiful grazing, a 3-stall shed row barn with tack room & hay storage for 120 bales - All with electric and a gravity-fed water system and heated stock tanks. New 4-bedroom septic tank and leach field replaced in 2020. New Water Heater in 2023. New Dishwasher in 2023. New Alder doors and newer double-pane UV windows. Beautiful wildlife throughout the area, including deer, elk, and wild turkeys. All of this is just 15 minutes from C470 or 20 minutes to 285 in beautiful Deer Creek Canyon.
Contact an agent
Home facts
- Year built:1976
- Listing ID #:2700949
Rooms and interior
- Bedrooms:4
- Total bathrooms:3
- Full bathrooms:1
- Living area:3,042 sq. ft.
Heating and cooling
- Heating:Baseboard, Electric, Forced Air, Passive Solar, Propane
Structure and exterior
- Roof:Metal
- Year built:1976
- Building area:3,042 sq. ft.
- Lot area:5.32 Acres
Schools
- High school:Conifer
- Middle school:West Jefferson
- Elementary school:West Jefferson
Utilities
- Water:Well
- Sewer:Septic Tank
Finances and disclosures
- Price:$850,000
- Price per sq. ft.:$279.42
- Tax amount:$4,572 (2024)
New listings near 10381 Hondah Drive
- New
 $639,900Active4 beds 2 baths2,041 sq. ft.
$639,900Active4 beds 2 baths2,041 sq. ft.6689 S Delaware Street, Littleton, CO 80120
MLS# 6925869Listed by: LOKATION REAL ESTATE - New
 $474,973Active2 beds 3 baths1,880 sq. ft.
$474,973Active2 beds 3 baths1,880 sq. ft.2906 W Long Circle #B, Littleton, CO 80120
MLS# 8437215Listed by: BUY-OUT COMPANY REALTY, LLC - New
 $415,000Active2 beds 2 baths1,408 sq. ft.
$415,000Active2 beds 2 baths1,408 sq. ft.460 E Fremont Place #210, Centennial, CO 80122
MLS# 6673656Listed by: MB BARNARD REALTY LLC - New
 $600,000Active5 beds 2 baths2,528 sq. ft.
$600,000Active5 beds 2 baths2,528 sq. ft.5136 S Washington Street, Littleton, CO 80121
MLS# 6399892Listed by: REAL BROKER, LLC DBA REAL - New
 $425,000Active3 beds 3 baths2,142 sq. ft.
$425,000Active3 beds 3 baths2,142 sq. ft.5514 S Lowell Boulevard, Littleton, CO 80123
MLS# 9458216Listed by: RE/MAX PROFESSIONALS - New
 $740,000Active4 beds 3 baths2,280 sq. ft.
$740,000Active4 beds 3 baths2,280 sq. ft.5543 S Datura Street, Littleton, CO 80120
MLS# 9034558Listed by: YOUR CASTLE REAL ESTATE INC - New
 $715,000Active5 beds 4 baths2,180 sq. ft.
$715,000Active5 beds 4 baths2,180 sq. ft.1600 W Sheri Lane, Littleton, CO 80120
MLS# 5514205Listed by: ADDISON & MAXWELL - New
 $500,000Active3 beds 4 baths2,129 sq. ft.
$500,000Active3 beds 4 baths2,129 sq. ft.2995 W Long Court #B, Littleton, CO 80120
MLS# 6870971Listed by: ORCHARD BROKERAGE LLC - Open Sun, 10am to 1:30pmNew
 $690,000Active5 beds 4 baths2,286 sq. ft.
$690,000Active5 beds 4 baths2,286 sq. ft.8274 S Ogden Circle, Littleton, CO 80122
MLS# 2245279Listed by: RESIDENT REALTY NORTH METRO LLC - New
 $550,000Active3 beds 4 baths2,188 sq. ft.
$550,000Active3 beds 4 baths2,188 sq. ft.1613 W Canal Court, Littleton, CO 80120
MLS# 4690808Listed by: KELLER WILLIAMS PARTNERS REALTY
