10390 Hondah Drive, Littleton, CO 80127
Local realty services provided by:ERA New Age
Listed by:robert martinmountainrealestategroup@msn.com,303-882-8450
Office:compass - denver
MLS#:8765326
Source:ML
Price summary
- Price:$830,000
- Price per sq. ft.:$441.25
About this home
Welcome to your mountain paradise! This home shines with personality and modern convenience sprawled over two acres. Inside, delight in the inviting space featuring views from every window. Unwind by the fireplace or venture to one of the many decks and beautiful patio with hot tub to take in all the views of jaw-dropping foothills and beyond to the city lights. On the upper level, two bedrooms, each with its own deck for indulging in more amazing mountain or city views. The kitchen is a chef's dream with stainless steel appliances, spacious pantry, and eye-catching granite counters. The basement offers versatility from the flex room with endless possibilities… perfect for an office, playroom, workout room, media room and more! Step out to the fenced dog run, on to the patio and over to the oversized garage, which is ready for your electric vehicle. With a great spacious usable yard and plenty of parking included, this home is a blend of style and substance. It's a slice of serenity just 20 minutes from city life's hustle and bustle, including many trails and simple access to C-470. Let your life in the foothills begin!
Contact an agent
Home facts
- Year built:1975
- Listing ID #:8765326
Rooms and interior
- Bedrooms:2
- Total bathrooms:2
- Full bathrooms:1
- Half bathrooms:1
- Living area:1,881 sq. ft.
Heating and cooling
- Heating:Radiant Floor
Structure and exterior
- Roof:Composition, Metal
- Year built:1975
- Building area:1,881 sq. ft.
- Lot area:2.62 Acres
Schools
- High school:Conifer
- Middle school:West Jefferson
- Elementary school:West Jefferson
Utilities
- Water:Well
- Sewer:Septic Tank
Finances and disclosures
- Price:$830,000
- Price per sq. ft.:$441.25
- Tax amount:$3,686 (2024)
New listings near 10390 Hondah Drive
- New
 $625,000Active3 beds 4 baths3,255 sq. ft.
$625,000Active3 beds 4 baths3,255 sq. ft.6483 S Sycamore Street, Littleton, CO 80120
MLS# 5088028Listed by: BEACON HILL REALTY - Open Sun, 12 to 2pmNew
 $525,000Active3 beds 3 baths2,315 sq. ft.
$525,000Active3 beds 3 baths2,315 sq. ft.7707 S Curtice Way #D, Littleton, CO 80120
MLS# 8822237Listed by: REAL BROKER, LLC DBA REAL - New
 $735,000Active4 beds 3 baths2,976 sq. ft.
$735,000Active4 beds 3 baths2,976 sq. ft.646 W Peakview Avenue, Littleton, CO 80120
MLS# 2507349Listed by: COMPASS - DENVER - New
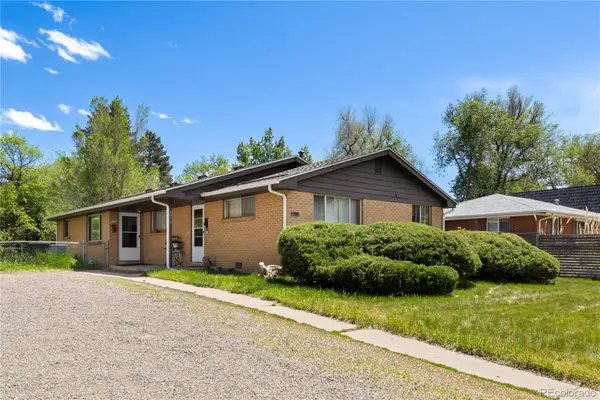 $599,000Active4 beds 2 baths1,610 sq. ft.
$599,000Active4 beds 2 baths1,610 sq. ft.6018 S Prince Street, Littleton, CO 80120
MLS# 4453259Listed by: MODUS REAL ESTATE - New
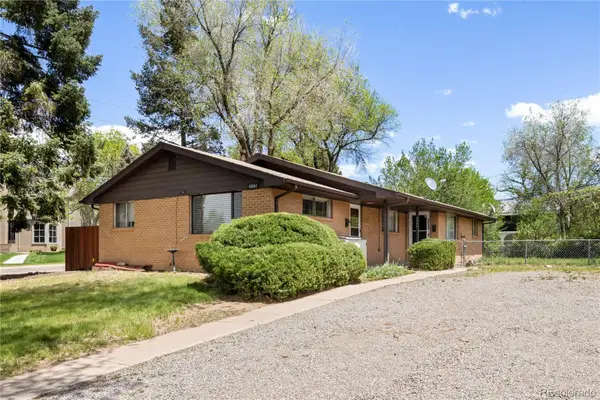 $599,000Active4 beds 2 baths1,610 sq. ft.
$599,000Active4 beds 2 baths1,610 sq. ft.6004 S Prince Street, Littleton, CO 80120
MLS# 6470605Listed by: MODUS REAL ESTATE - New
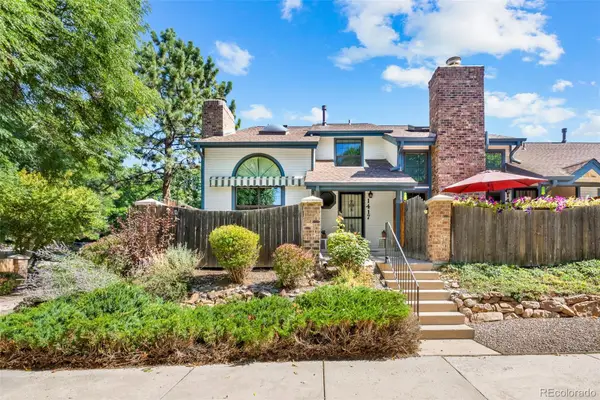 $525,000Active3 beds 4 baths2,188 sq. ft.
$525,000Active3 beds 4 baths2,188 sq. ft.1417 W Lake Court, Littleton, CO 80120
MLS# 9573154Listed by: LSP REAL ESTATE LLC - New
 $719,000Active3 beds 4 baths2,024 sq. ft.
$719,000Active3 beds 4 baths2,024 sq. ft.5015 S Prince Place, Littleton, CO 80123
MLS# 4412776Listed by: WORTH CLARK REALTY - Open Sat, 12 to 3pmNew
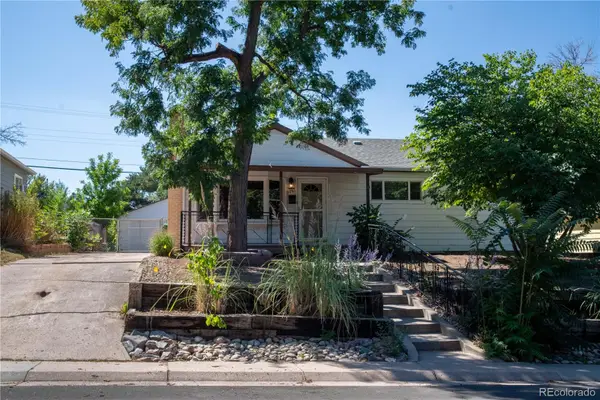 $575,000Active3 beds 2 baths2,498 sq. ft.
$575,000Active3 beds 2 baths2,498 sq. ft.5291 S Sherman Street, Littleton, CO 80121
MLS# 3988822Listed by: KELLER WILLIAMS ADVANTAGE REALTY LLC - New
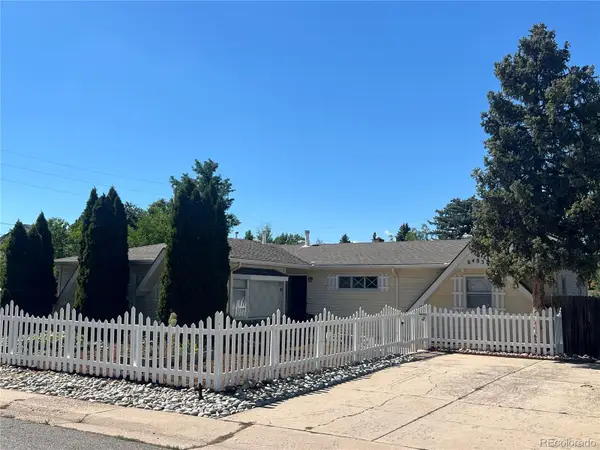 $600,000Active4 beds 2 baths1,835 sq. ft.
$600,000Active4 beds 2 baths1,835 sq. ft.6483 S Elati Street, Littleton, CO 80120
MLS# 3380701Listed by: INVALESCO REAL ESTATE - New
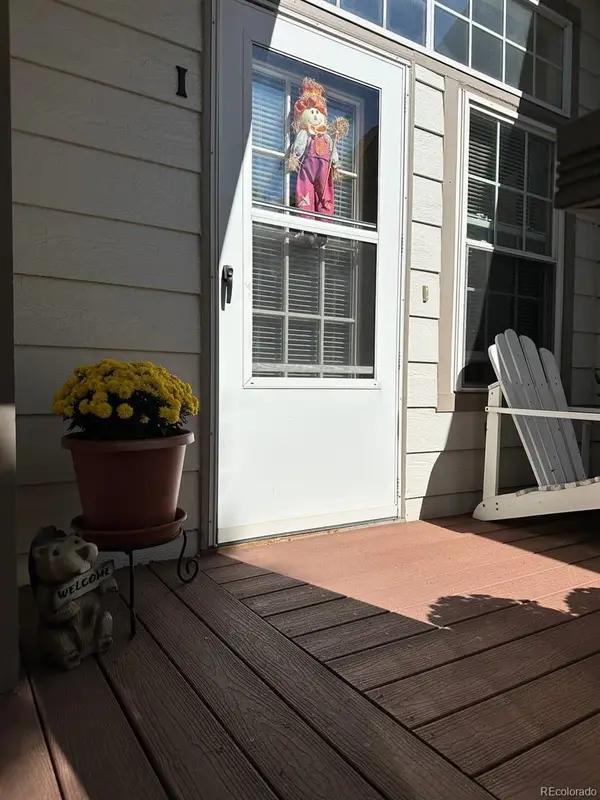 $300,000Active1 beds 1 baths879 sq. ft.
$300,000Active1 beds 1 baths879 sq. ft.3030 W Prentice Avenue #I, Littleton, CO 80123
MLS# 5148694Listed by: EXP REALTY, LLC
