10538 Pony Cart Place, Littleton, CO 80125
Local realty services provided by:LUX Real Estate Company ERA Powered
Listed by:eric johnsoneric@door2denver.com,303-718-1947
Office:mb metro brokers - door2denver
MLS#:9320744
Source:ML
Price summary
- Price:$855,000
- Price per sq. ft.:$198.01
- Monthly HOA dues:$42.5
About this home
Nestled up against the foothills, this pristine home in Chatfield Farms is a rare opportunity for one level living in a like new home. The home includes an oversized 3 car garage with epoxied floors, private backyard with large stamped concrete patio and over $100K in recent updates. This home looks, feels and lives like a newbuild without the higher taxes. The current owners had the following done: installed tasteful wide plank hardwood floors, new windows, new furnace and A/C, custom window shades, paint, cabinet relocation, and a primary bath overhaul. All this was done in the past 4 years. The main level includes a large kitchen overlooking the light and bright family room. The expansive primary bedroom includes a huge ensuite bath with custom shower. The two additional bedrooms provide comfort and flexibility for family or guests. The kitchen features stainless double ovens, gas cooktop, dishwasher, microwave and fridge There is plenty of cabinet and pantry storage, granite countertops and a kitchen island as well as a seating bar. This huge kitchen overlooks the spacious family room with surround sound speakers and a gas fireplace and large dining area. Outside you'll fine a stamped concrete patio and private yard. This all flows seamlessly together creating a warm and inviting space for relaxation and entertaining. Completing the home is a gigantic unfinished basement with high ceilings offering endless possibilities for customization to suit your needs. This property is a rare gem, combining modern conveniences with serene natural surroundings. If you like to walk, hike, bike, boat, paddleboard or just soak in our beautiful Colorado scenery but still be close to amenities and C470, this is a great opportunity! Close to Chatfield/Roxborough/Deer Creek State Parks, Waterton Canyon, Denver Botanic Gardens, grocery and newer schools.
Contact an agent
Home facts
- Year built:2007
- Listing ID #:9320744
Rooms and interior
- Bedrooms:3
- Total bathrooms:2
- Full bathrooms:2
- Living area:4,318 sq. ft.
Heating and cooling
- Cooling:Central Air
- Heating:Forced Air
Structure and exterior
- Roof:Composition
- Year built:2007
- Building area:4,318 sq. ft.
- Lot area:0.26 Acres
Schools
- High school:Thunderridge
- Middle school:Ranch View
- Elementary school:Roxborough
Utilities
- Water:Public
- Sewer:Public Sewer
Finances and disclosures
- Price:$855,000
- Price per sq. ft.:$198.01
- Tax amount:$5,393 (2024)
New listings near 10538 Pony Cart Place
- New
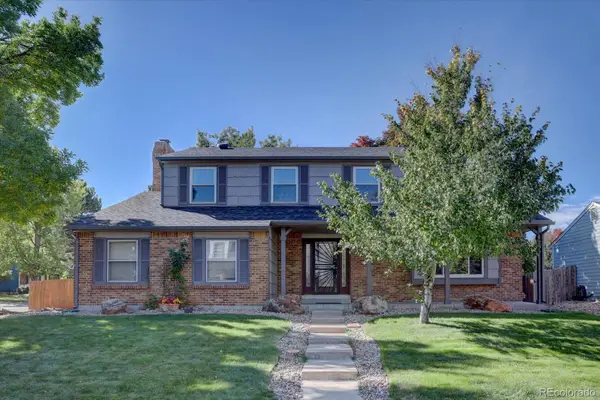 $695,000Active4 beds 3 baths2,840 sq. ft.
$695,000Active4 beds 3 baths2,840 sq. ft.1002 W Kettle Avenue, Littleton, CO 80120
MLS# 4755667Listed by: RE/MAX PROFESSIONALS - New
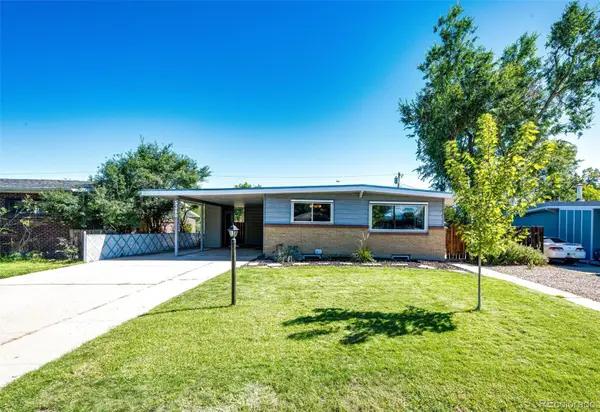 $550,000Active3 beds 2 baths2,354 sq. ft.
$550,000Active3 beds 2 baths2,354 sq. ft.5380 S Greenwood Street, Littleton, CO 80120
MLS# 4727571Listed by: KELLER WILLIAMS ACTION REALTY LLC - Open Sat, 1 to 3pmNew
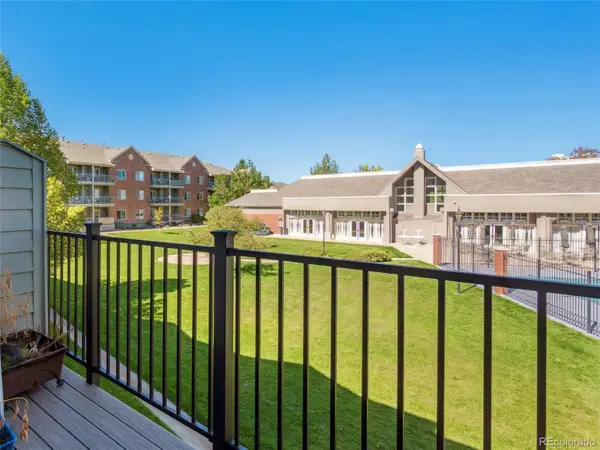 $425,000Active2 beds 2 baths1,279 sq. ft.
$425,000Active2 beds 2 baths1,279 sq. ft.2773 W Riverwalk Circle #H, Littleton, CO 80123
MLS# 3793116Listed by: RE/MAX ALLIANCE 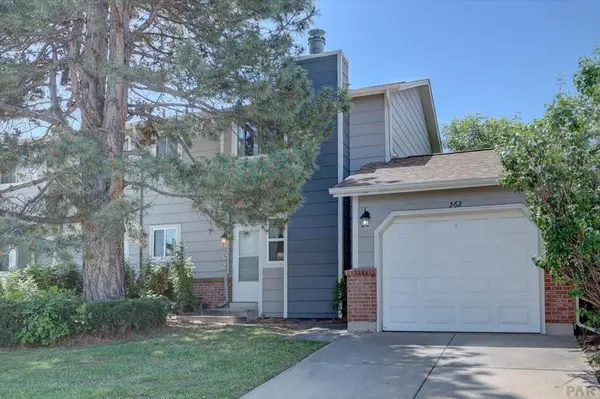 $340,000Active3 beds 2 baths1,269 sq. ft.
$340,000Active3 beds 2 baths1,269 sq. ft.562 W Crestline Circle, Littleton, CO 80120
MLS# 232710Listed by: SORELLA REAL ESTATE- Coming Soon
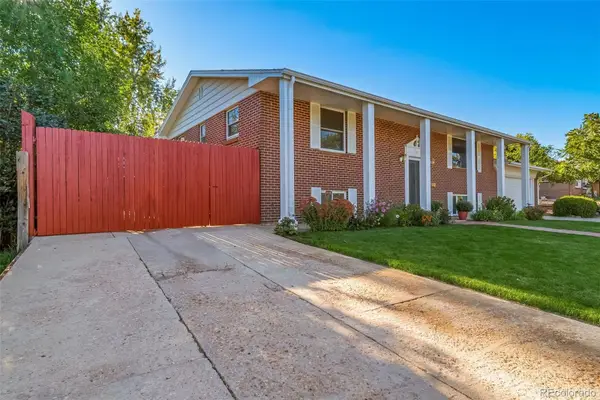 $575,000Coming Soon4 beds 3 baths
$575,000Coming Soon4 beds 3 baths5247 S Mabre Court, Littleton, CO 80123
MLS# 1591850Listed by: MADISON & COMPANY PROPERTIES - Open Sat, 11am to 2pmNew
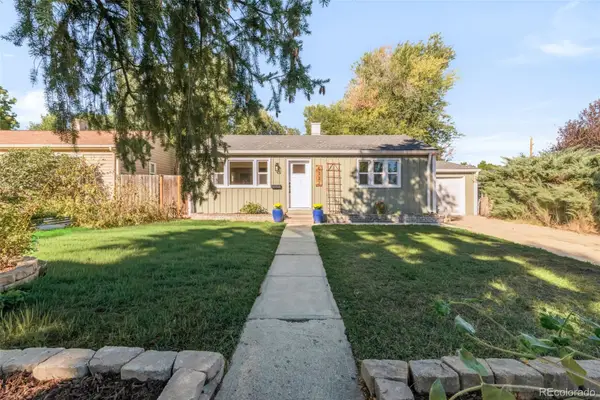 $535,000Active3 beds 2 baths1,082 sq. ft.
$535,000Active3 beds 2 baths1,082 sq. ft.6337 S Louthan Street, Littleton, CO 80120
MLS# 1658489Listed by: MILEHIMODERN  $79,000Active2 beds 2 baths1,064 sq. ft.
$79,000Active2 beds 2 baths1,064 sq. ft.8201 S Santa Fe Drive, Littleton, CO 80120
MLS# 3491233Listed by: NEXT REALTY & MANAGEMENT, LLC $359,900Active3 beds 3 baths1,540 sq. ft.
$359,900Active3 beds 3 baths1,540 sq. ft.5547 S Lowell Boulevard, Littleton, CO 80123
MLS# 4689121Listed by: RE/MAX ALLIANCE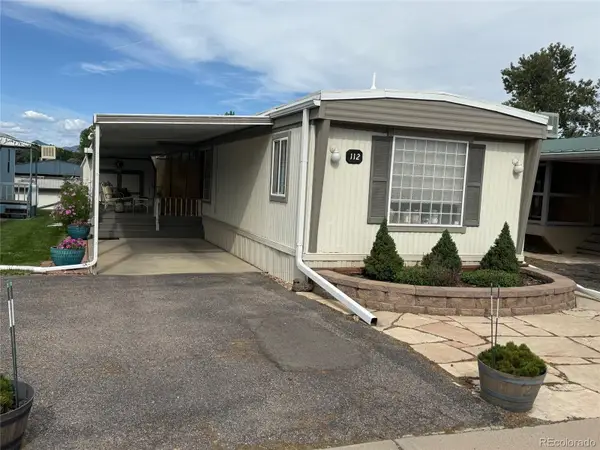 $79,950Active2 beds 2 baths980 sq. ft.
$79,950Active2 beds 2 baths980 sq. ft.8201 S Santa Fe Drive, Littleton, CO 80120
MLS# 5679510Listed by: REALTY ONE GROUP PLATINUM ELITE COLORADO $570,000Active4 beds 2 baths2,551 sq. ft.
$570,000Active4 beds 2 baths2,551 sq. ft.7194 S Vine Circle #E, Littleton, CO 80122
MLS# 5988794Listed by: KELLER WILLIAMS TRILOGY
