10565 Kicking Horse Drive, Littleton, CO 80125
Local realty services provided by:RONIN Real Estate Professionals ERA Powered
Listed by:heather brecl720-849-2732
Office:compass - denver
MLS#:5885921
Source:ML
Price summary
- Price:$850,000
- Price per sq. ft.:$189.94
- Monthly HOA dues:$42.5
About this home
MAIN FLOOR PRIMARY SUITE, VIEWS, MOTIVATED SELLERS. Now priced at $875,000. Welcome home! Refined living meets the beauty of Colorado’s natural landscape. Perfectly positioned near Waterton Canyon, Roxborough Park, and Chatfield Reservoir—the area's top spots for hiking, biking, and water recreation—this distinguished property offers serene views, thoughtful design, and rare privacy in an ideal location. Also just minutes from Lockheed Martin - a simple commute. The main-floor primary suite is a peaceful retreat, offering spectacular views of the lush backyard. Enjoy the spa-like ensuite bathroom and generous walk-in closet, thoughtfully positioned for convenience and tranquility. The kitchen and living room are seamlessly connected, both framed by panoramic windows that capture sweeping views of the surrounding landscape. Whether you're preparing a meal or relaxing by the fireplace, the natural scenery is always part of the experience. A richly appointed library with built-ins and a separate formal dining room provide elegant, dedicated spaces for work, hosting, or quiet reflection—ideal for those who prefer a more traditional layout over open-concept living. Upstairs, three well-proportioned bedrooms and a versatile loft provide options for guest rooms, home offices, or creative spaces. A very large, partially finished basement with garden-level windows offers tremendous potential—whether expanded for recreation, additional living space, or left as generous storage. The professionally landscaped backyard is a private haven, featuring flowing water features, mature trees, and colorful perennial gardens. Whether you're entertaining or unwinding, this outdoor space offers rare serenity. A spacious 3-car garage adds everyday functionality to this beautifully maintained home. With its unparalleled views, close proximity to world-class trails and outdoor adventures, and a few minutes from Safeway, dining and other key services, everything you need is at your fingertips.
Contact an agent
Home facts
- Year built:2005
- Listing ID #:5885921
Rooms and interior
- Bedrooms:5
- Total bathrooms:3
- Full bathrooms:2
- Half bathrooms:1
- Living area:4,475 sq. ft.
Heating and cooling
- Cooling:Central Air
- Heating:Natural Gas
Structure and exterior
- Roof:Composition
- Year built:2005
- Building area:4,475 sq. ft.
- Lot area:0.19 Acres
Schools
- High school:Thunderridge
- Middle school:Ranch View
- Elementary school:Roxborough
Utilities
- Water:Public
- Sewer:Community Sewer
Finances and disclosures
- Price:$850,000
- Price per sq. ft.:$189.94
- Tax amount:$5,676 (2024)
New listings near 10565 Kicking Horse Drive
- New
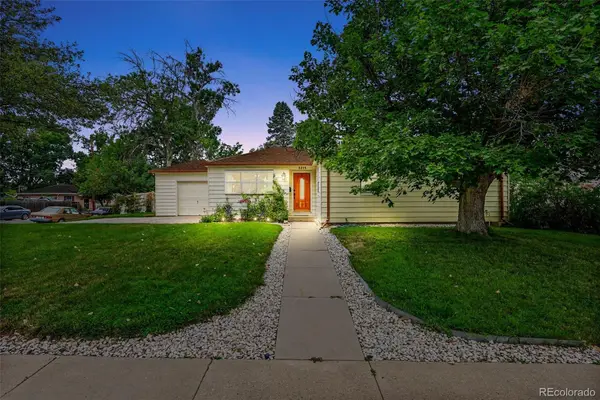 $560,000Active3 beds 2 baths1,582 sq. ft.
$560,000Active3 beds 2 baths1,582 sq. ft.5215 S Washington Street, Littleton, CO 80121
MLS# 9765563Listed by: COMPASS - DENVER - New
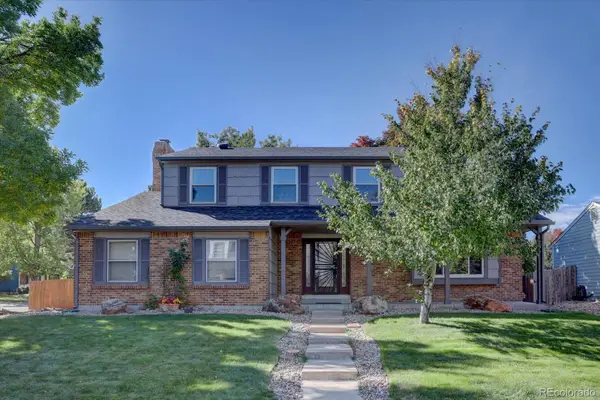 $695,000Active4 beds 3 baths2,840 sq. ft.
$695,000Active4 beds 3 baths2,840 sq. ft.1002 W Kettle Avenue, Littleton, CO 80120
MLS# 4755667Listed by: RE/MAX PROFESSIONALS - New
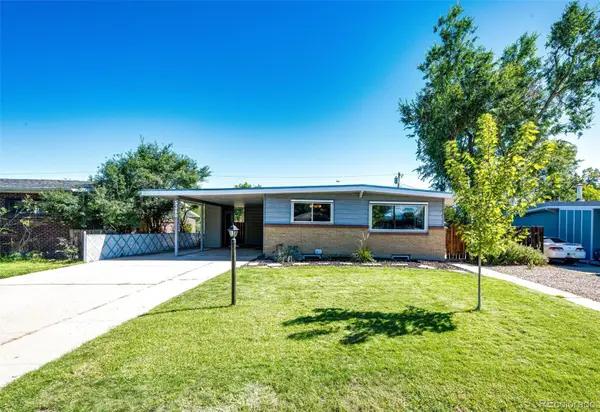 $550,000Active3 beds 2 baths2,354 sq. ft.
$550,000Active3 beds 2 baths2,354 sq. ft.5380 S Greenwood Street, Littleton, CO 80120
MLS# 4727571Listed by: KELLER WILLIAMS ACTION REALTY LLC - Open Sat, 1 to 3pmNew
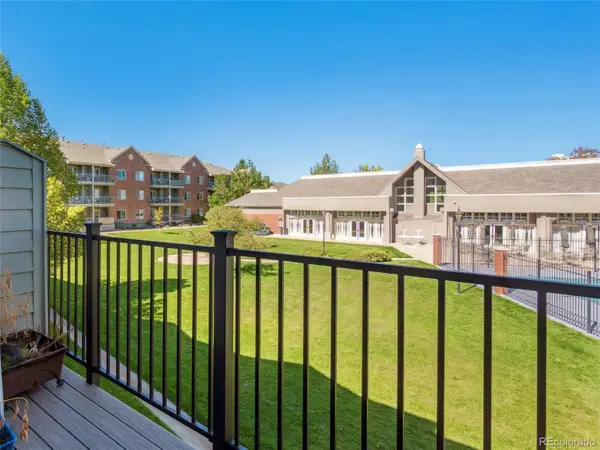 $425,000Active2 beds 2 baths1,279 sq. ft.
$425,000Active2 beds 2 baths1,279 sq. ft.2773 W Riverwalk Circle #H, Littleton, CO 80123
MLS# 3793116Listed by: RE/MAX ALLIANCE 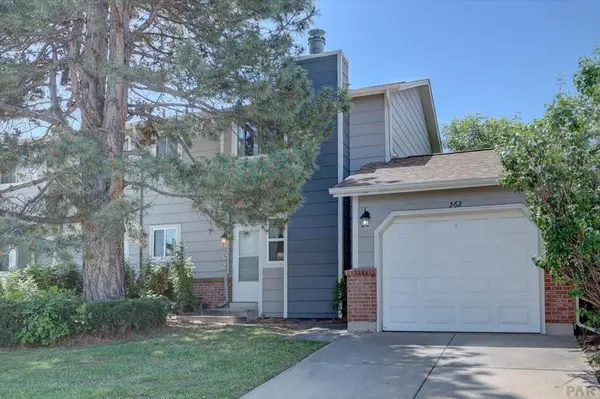 $340,000Active3 beds 2 baths1,269 sq. ft.
$340,000Active3 beds 2 baths1,269 sq. ft.562 W Crestline Circle, Littleton, CO 80120
MLS# 232710Listed by: SORELLA REAL ESTATE- Coming Soon
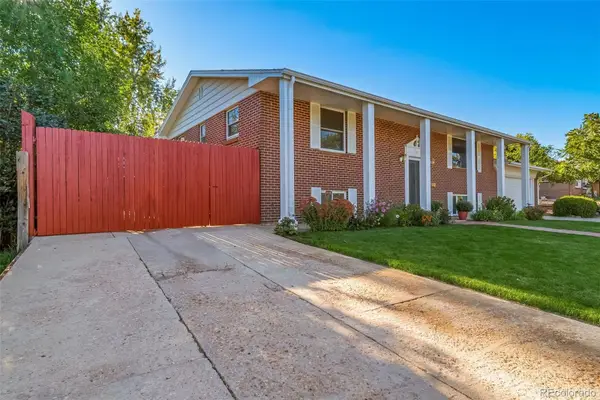 $575,000Coming Soon4 beds 3 baths
$575,000Coming Soon4 beds 3 baths5247 S Mabre Court, Littleton, CO 80123
MLS# 1591850Listed by: MADISON & COMPANY PROPERTIES - Open Sat, 11am to 2pmNew
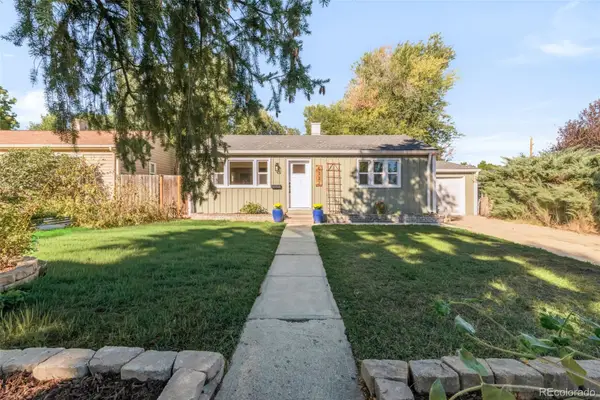 $535,000Active3 beds 2 baths1,082 sq. ft.
$535,000Active3 beds 2 baths1,082 sq. ft.6337 S Louthan Street, Littleton, CO 80120
MLS# 1658489Listed by: MILEHIMODERN  $79,000Active2 beds 2 baths1,064 sq. ft.
$79,000Active2 beds 2 baths1,064 sq. ft.8201 S Santa Fe Drive, Littleton, CO 80120
MLS# 3491233Listed by: NEXT REALTY & MANAGEMENT, LLC $359,900Active3 beds 3 baths1,540 sq. ft.
$359,900Active3 beds 3 baths1,540 sq. ft.5547 S Lowell Boulevard, Littleton, CO 80123
MLS# 4689121Listed by: RE/MAX ALLIANCE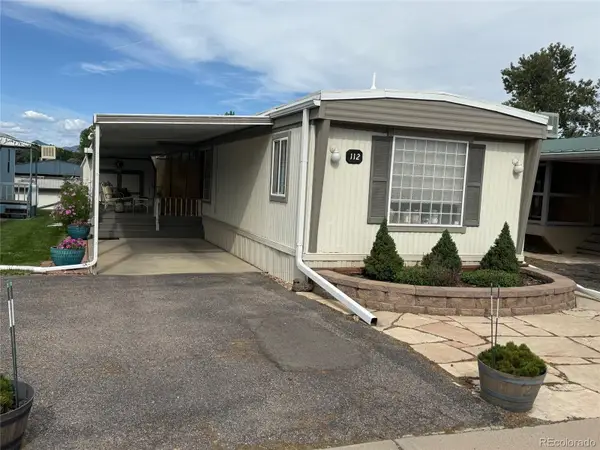 $79,950Active2 beds 2 baths980 sq. ft.
$79,950Active2 beds 2 baths980 sq. ft.8201 S Santa Fe Drive, Littleton, CO 80120
MLS# 5679510Listed by: REALTY ONE GROUP PLATINUM ELITE COLORADO
