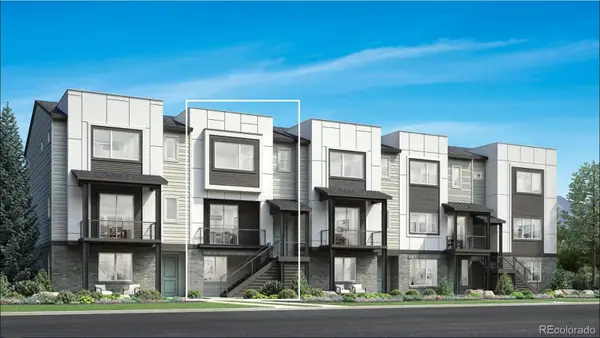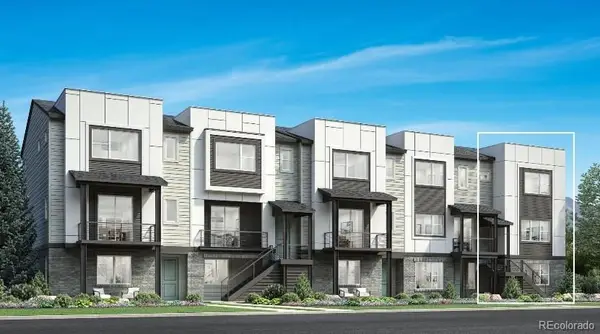10592 Sandstone Run, Littleton, CO 80125
Local realty services provided by:LUX Real Estate Company ERA Powered
10592 Sandstone Run,Littleton, CO 80125
$1,694,000
- 4 Beds
- 3 Baths
- 3,063 sq. ft.
- Single family
- Active
Listed by: joseph kendrickinfo@unrealestate.com,866-807-9087
Office: unreal estate llc.
MLS#:3693281
Source:ML
Price summary
- Price:$1,694,000
- Price per sq. ft.:$553.05
- Monthly HOA dues:$200.33
About this home
Some of the best views in all of Colorado! Gaze over MILES of captivating beauty from this custom mountain-modern retreat. Experience the tranquility and grandeur of mountain living just minutes from city amenities yet ideally located with direct access to outdoor adventure. From the moment you arrive, you’ll be struck by stunning curb appeal, connecting elevated design with nature. Abundant outdoor spaces provide the perfect setting for entertaining or relaxing in the crisp mountain air. Be captivated by incredible scenery, from Denver’s vibrant skyline and the sparkling waters of Chatfield Reservoir to Roxborough State Park’s legendary red rock formations and the renowned Arrowhead Golf Course. Designed to blend seamlessly with its natural surroundings, this home features expansive decks and wall-to-wall windows that illuminate an exceptional interior. The aesthetics are intentional and refined, including striking steel and glass doors, Australian cypress hardwoods, vaulted ceilings with skylights and an impressive 2-story stone wood-burning fireplace at the heart of the home. The modern kitchen features a built-in pantry, sleek appliances with induction cooking and gorgeous chiseled-edge quartzite. The spacious primary suite highlights a gas fireplace, floor-to-ceiling windows and a private deck with inviting hot tub surrounded by nature. The luxurious en suite reveals two vanities with soapstone counters, premium finishes, freestanding stone soaking tub and an indulgent walk-in shower. Every detail has been thoughtfully curated to create a harmonious balance of sophistication and comfort. This mountain sanctuary is more than a house – it’s an experience of effortless luxury and natural beauty, designed for sharing memorable moments. Truly a one-of-a-kind opportunity to own a home with views that must be seen to be believed. Come see for yourself how this remarkable retreat will elevate your lifestyle and leave a lasting impression.
Contact an agent
Home facts
- Year built:1984
- Listing ID #:3693281
Rooms and interior
- Bedrooms:4
- Total bathrooms:3
- Full bathrooms:2
- Half bathrooms:1
- Living area:3,063 sq. ft.
Heating and cooling
- Heating:Baseboard, Radiant
Structure and exterior
- Roof:Concrete
- Year built:1984
- Building area:3,063 sq. ft.
- Lot area:1.04 Acres
Schools
- High school:Thunderridge
- Middle school:Ranch View
- Elementary school:Roxborough
Utilities
- Water:Public
- Sewer:Public Sewer
Finances and disclosures
- Price:$1,694,000
- Price per sq. ft.:$553.05
- Tax amount:$6,454 (2024)
New listings near 10592 Sandstone Run
- New
 $760,000Active3 beds 4 baths2,017 sq. ft.
$760,000Active3 beds 4 baths2,017 sq. ft.3442 W Elmhurst Place, Littleton, CO 80120
MLS# 6849324Listed by: COLDWELL BANKER REALTY 56 - New
 $910,000Active3 beds 3 baths2,516 sq. ft.
$910,000Active3 beds 3 baths2,516 sq. ft.7708 S Irving Street, Littleton, CO 80120
MLS# 1674432Listed by: COLDWELL BANKER REALTY 56 - New
 $865,000Active3 beds 4 baths2,383 sq. ft.
$865,000Active3 beds 4 baths2,383 sq. ft.3434 W Elmhurst Place, Littleton, CO 80120
MLS# 3335060Listed by: COLDWELL BANKER REALTY 56 - New
 $1,295,000Active5 beds 5 baths4,041 sq. ft.
$1,295,000Active5 beds 5 baths4,041 sq. ft.930 W Dry Creek Road, Littleton, CO 80120
MLS# 2675201Listed by: THE STELLER GROUP, INC  $440,000Pending2 beds 2 baths1,300 sq. ft.
$440,000Pending2 beds 2 baths1,300 sq. ft.2916 W Long Circle W #D, Littleton, CO 80120
MLS# 3960892Listed by: HOMESMART- New
 $435,000Active2 beds 2 baths1,572 sq. ft.
$435,000Active2 beds 2 baths1,572 sq. ft.6991 S Bryant Street, Littleton, CO 80120
MLS# 1794665Listed by: REDFIN CORPORATION - New
 $925,000Active2 beds 4 baths4,280 sq. ft.
$925,000Active2 beds 4 baths4,280 sq. ft.8292 S Peninsula Drive, Littleton, CO 80120
MLS# 3503054Listed by: MB HAUSCHILD &CO - New
 $450,000Active2 beds 2 baths1,278 sq. ft.
$450,000Active2 beds 2 baths1,278 sq. ft.2943 W Riverwalk Circle #J, Littleton, CO 80123
MLS# 9339049Listed by: HQ HOMES - New
 $985,000Active5 beds 3 baths3,644 sq. ft.
$985,000Active5 beds 3 baths3,644 sq. ft.2002 W Ridge Road, Littleton, CO 80120
MLS# 9810344Listed by: COMPASS - DENVER  $485,000Active3 beds 1 baths1,914 sq. ft.
$485,000Active3 beds 1 baths1,914 sq. ft.5362 S Cedar Street, Littleton, CO 80120
MLS# 7660187Listed by: RE/MAX PROFESSIONALS
