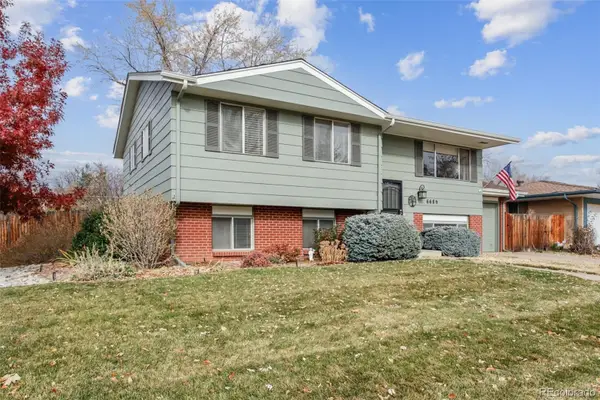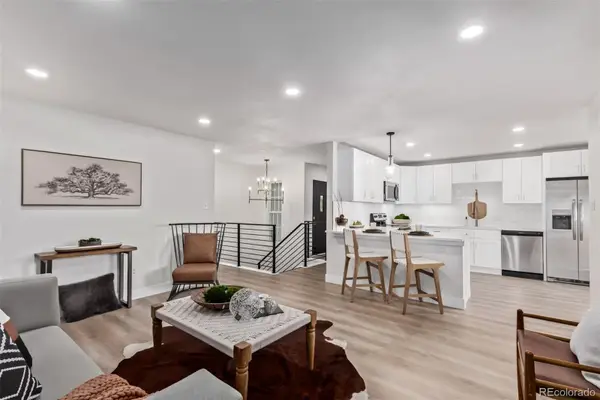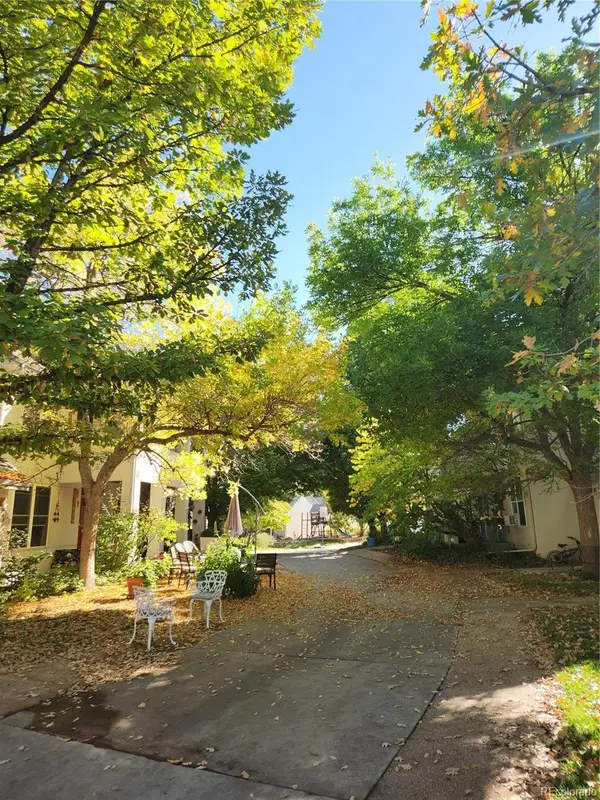10685 W Apishapa Pass, Littleton, CO 80127
Local realty services provided by:ERA Teamwork Realty
Listed by: oscar ibarraoscar@oscartherealtor.com,720-297-3823
Office: keller williams realty downtown llc.
MLS#:9846228
Source:ML
Price summary
- Price:$400,000
- Price per sq. ft.:$206.29
- Monthly HOA dues:$650
About this home
Welcome to this beautiful 3-bedroom, 2.5-bath townhome located in the highly desirable Ken Caryl Ranch subdivision in Littleton, Colorado. Nestled in a picturesque and friendly community, this home offers the perfect blend of comfort, convenience, and lifestyle.
Step inside to find a warm and inviting layout featuring a cozy living area, kitchen, and an ample dining space. Upstairs, you’ll find 2 bedrooms, including a generously sized primary suite with its own access to the bathroom. Enjoy Colorado’s beautiful seasons from your private balcony or relax in your partially fenced yard—perfect for gardening, pets, or outdoor entertaining. The fully finished basement features a bedroom, living room space and a larger three-quarter bathroom. Attached you find a 1 car garage for secure parking and or storage. As part of the Ken Caryl Ranch community, you'll have access to the Ranch House, a stunning clubhouse offering resort-style amenities including a swimming pool, tennis courts, community events, and more. The Ranch House is a true gem—whether you’re looking to unwind, stay active, or meet neighbors, it’s the heart of the community. This home also has an assumable loan at a 2.99% interest rate!!!
Contact an agent
Home facts
- Year built:1978
- Listing ID #:9846228
Rooms and interior
- Bedrooms:3
- Total bathrooms:3
- Full bathrooms:1
- Half bathrooms:1
- Living area:1,939 sq. ft.
Heating and cooling
- Cooling:Central Air
- Heating:Forced Air
Structure and exterior
- Roof:Composition
- Year built:1978
- Building area:1,939 sq. ft.
- Lot area:0.03 Acres
Schools
- High school:Chatfield
- Middle school:Falcon Bluffs
- Elementary school:Shaffer
Utilities
- Water:Public
- Sewer:Public Sewer
Finances and disclosures
- Price:$400,000
- Price per sq. ft.:$206.29
- Tax amount:$2,395 (2024)
New listings near 10685 W Apishapa Pass
- New
 $639,900Active4 beds 2 baths2,041 sq. ft.
$639,900Active4 beds 2 baths2,041 sq. ft.6689 S Delaware Street, Littleton, CO 80120
MLS# 6925869Listed by: LOKATION REAL ESTATE - New
 $474,973Active2 beds 3 baths1,880 sq. ft.
$474,973Active2 beds 3 baths1,880 sq. ft.2906 W Long Circle #B, Littleton, CO 80120
MLS# 8437215Listed by: BUY-OUT COMPANY REALTY, LLC - New
 $415,000Active2 beds 2 baths1,408 sq. ft.
$415,000Active2 beds 2 baths1,408 sq. ft.460 E Fremont Place #210, Centennial, CO 80122
MLS# 6673656Listed by: MB BARNARD REALTY LLC - New
 $600,000Active5 beds 2 baths2,528 sq. ft.
$600,000Active5 beds 2 baths2,528 sq. ft.5136 S Washington Street, Littleton, CO 80121
MLS# 6399892Listed by: REAL BROKER, LLC DBA REAL - New
 $425,000Active3 beds 3 baths2,142 sq. ft.
$425,000Active3 beds 3 baths2,142 sq. ft.5514 S Lowell Boulevard, Littleton, CO 80123
MLS# 9458216Listed by: RE/MAX PROFESSIONALS - New
 $740,000Active4 beds 3 baths2,280 sq. ft.
$740,000Active4 beds 3 baths2,280 sq. ft.5543 S Datura Street, Littleton, CO 80120
MLS# 9034558Listed by: YOUR CASTLE REAL ESTATE INC - New
 $715,000Active5 beds 4 baths2,180 sq. ft.
$715,000Active5 beds 4 baths2,180 sq. ft.1600 W Sheri Lane, Littleton, CO 80120
MLS# 5514205Listed by: ADDISON & MAXWELL - New
 $500,000Active3 beds 4 baths2,129 sq. ft.
$500,000Active3 beds 4 baths2,129 sq. ft.2995 W Long Court #B, Littleton, CO 80120
MLS# 6870971Listed by: ORCHARD BROKERAGE LLC - Open Sun, 10am to 1:30pmNew
 $690,000Active5 beds 4 baths2,286 sq. ft.
$690,000Active5 beds 4 baths2,286 sq. ft.8274 S Ogden Circle, Littleton, CO 80122
MLS# 2245279Listed by: RESIDENT REALTY NORTH METRO LLC - New
 $550,000Active3 beds 4 baths2,188 sq. ft.
$550,000Active3 beds 4 baths2,188 sq. ft.1613 W Canal Court, Littleton, CO 80120
MLS# 4690808Listed by: KELLER WILLIAMS PARTNERS REALTY
