10866 W Half Moon Pass, Littleton, CO 80127
Local realty services provided by:ERA Shields Real Estate
Listed by: jennifer bozarthJENNIFER@TheBozarthGroup.com,720-434-3832
Office: colorado premier properties
MLS#:4330930
Source:ML
Price summary
- Price:$715,000
- Price per sq. ft.:$310.87
- Monthly HOA dues:$83
About this home
Exceptional Ken Caryl Living – Designer 4-Bedroom Retreat on a Quiet Cul-de-Sac!
Discover the perfect blend of mountain charm and modern luxury in this stunning, designer-appointed 4-bedroom, 4-bath home nestled at the top of a peaceful cul-de-sac in Colorado’s premier Ken Caryl community. Thoughtfully remodeled and impeccably maintained, this home offers comfort, privacy, and breathtaking mountain views with no back neighbors — the ideal setting for true Colorado living. Step inside to an open, light-filled floor plan with vaulted ceilings and generous living spaces. The inviting family room features a striking two-sided fireplace, perfect for cozy Colorado evenings. The chef’s kitchen will delight culinary enthusiasts with its JennAir gas cooktop, custom cabinetry, and walk-in pantry. Upstairs, you’ll find beautifully updated bathrooms with heated tile flooring, while the finished basement provides flexible living options — complete with a bedroom, ¾ bath, and additional laundry hookups — ideal for guests, in-laws, teens, or a private office retreat. Outside, unwind in your park-like fenced yard surrounded by mature trees and serene mountain views, or entertain year-round on the covered back patio. Recent updates include new flooring, paint, fencing, driveway, walkway, furnace with UV light, hot water heater, and A/C — truly move-in ready! Enjoy the unparalleled Ken Caryl lifestyle with over 50 miles of private trails, three pools, tennis and pickleball courts, an equestrian center, frisbee golf, sledding hill, summer camps, and endless community events. Top-rated neighborhood schools, plus convenient access to C-470, shopping, dining, and the slopes make this location unbeatable. Don’t miss your chance to own in one of Colorado’s most sought-after neighborhoods — Ken Caryl Ranch offers more than a home; it offers a lifestyle!
Contact an agent
Home facts
- Year built:1977
- Listing ID #:4330930
Rooms and interior
- Bedrooms:4
- Total bathrooms:4
- Full bathrooms:1
- Living area:2,300 sq. ft.
Heating and cooling
- Cooling:Central Air
- Heating:Forced Air
Structure and exterior
- Roof:Composition
- Year built:1977
- Building area:2,300 sq. ft.
- Lot area:0.18 Acres
Schools
- High school:Chatfield
- Middle school:Falcon Bluffs
- Elementary school:Shaffer
Utilities
- Water:Public
- Sewer:Public Sewer
Finances and disclosures
- Price:$715,000
- Price per sq. ft.:$310.87
- Tax amount:$4,466 (2025)
New listings near 10866 W Half Moon Pass
- Coming SoonOpen Sun, 12 to 3pm
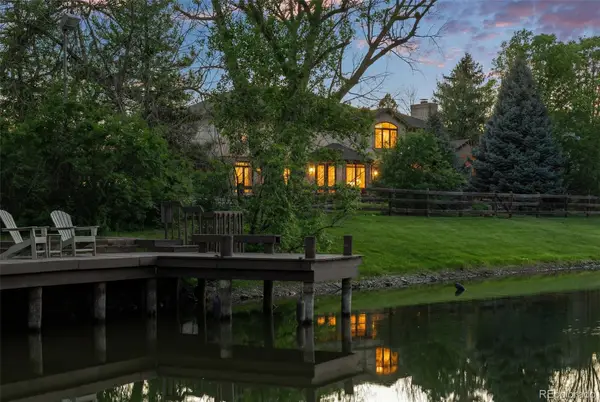 $3,200,000Coming Soon6 beds 5 baths
$3,200,000Coming Soon6 beds 5 baths4443 W Cottonwood Place, Littleton, CO 80123
MLS# 9342139Listed by: LIV SOTHEBY'S INTERNATIONAL REALTY - Coming Soon
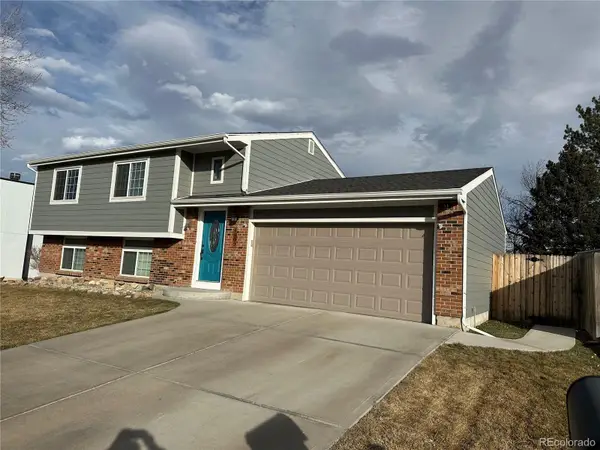 $575,000Coming Soon3 beds 2 baths
$575,000Coming Soon3 beds 2 baths4902 S Garland Street, Littleton, CO 80123
MLS# 7748174Listed by: JPAR MODERN REAL ESTATE - Coming SoonOpen Sat, 11am to 3pm
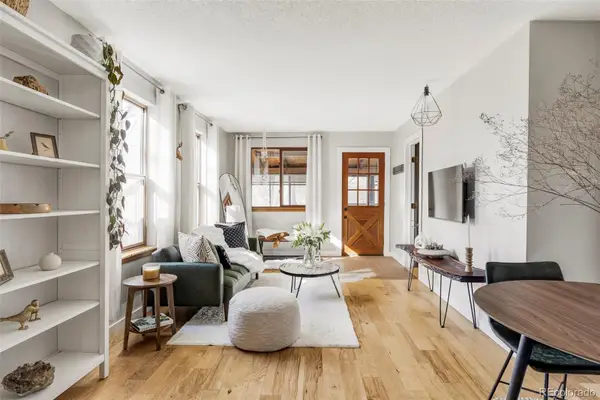 $625,000Coming Soon3 beds 2 baths
$625,000Coming Soon3 beds 2 baths5556 S Elmwood Street, Littleton, CO 80120
MLS# 7133009Listed by: COMPASS - DENVER - Coming Soon
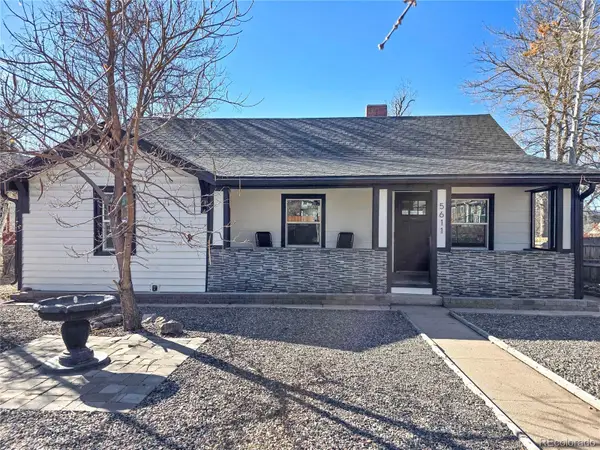 $650,000Coming Soon4 beds 2 baths
$650,000Coming Soon4 beds 2 baths5611 S Cedar Street, Littleton, CO 80120
MLS# 5169344Listed by: WEST AND MAIN HOMES INC - New
 $649,000Active4 beds 2 baths1,100 sq. ft.
$649,000Active4 beds 2 baths1,100 sq. ft.1464 W Lake Avenue, Littleton, CO 80120
MLS# 5842273Listed by: COMPASS - DENVER - Coming SoonOpen Sat, 2 to 4pm
 $775,000Coming Soon3 beds 3 baths
$775,000Coming Soon3 beds 3 baths7743 S Nevada Drive, Littleton, CO 80120
MLS# 8938779Listed by: RE/MAX PROFESSIONALS - New
 $639,000Active3 beds 3 baths2,084 sq. ft.
$639,000Active3 beds 3 baths2,084 sq. ft.805 W Peakview Circle, Littleton, CO 80120
MLS# 6592584Listed by: RE/MAX PROFESSIONALS - Coming Soon
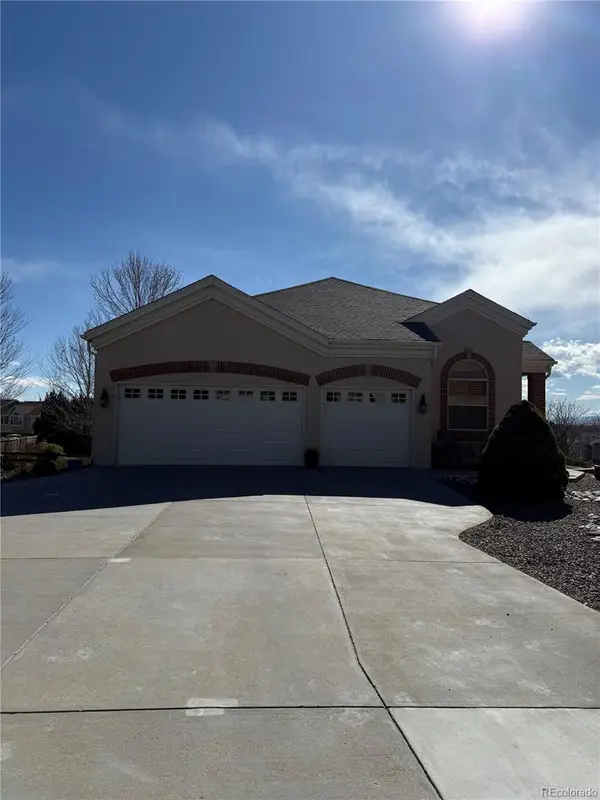 $849,950Coming Soon3 beds 3 baths
$849,950Coming Soon3 beds 3 baths6700 W Dorado Drive #9, Littleton, CO 80123
MLS# 5697352Listed by: RE/MAX PROFESSIONALS - New
 $645,000Active3 beds 3 baths3,254 sq. ft.
$645,000Active3 beds 3 baths3,254 sq. ft.4343 S Holland Way, Littleton, CO 80123
MLS# 9253909Listed by: STRATEGIC REAL ESTATE AND DEVELOPMENT SERVICES - Coming SoonOpen Sun, 1 to 3pm
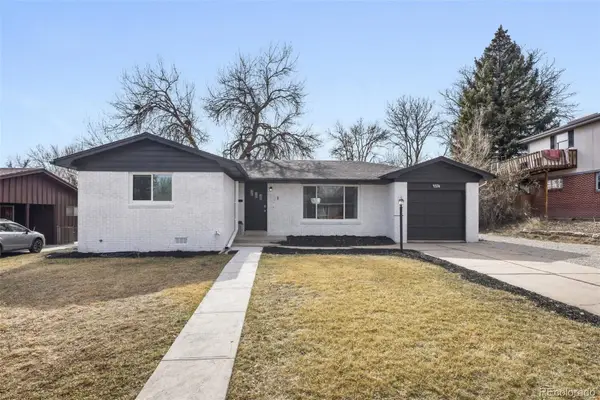 $499,000Coming Soon3 beds 1 baths
$499,000Coming Soon3 beds 1 baths3374 W Belmont Avenue, Littleton, CO 80123
MLS# 3715301Listed by: ORCHARD BROKERAGE LLC

