10936 N Chatfield Drive, Littleton, CO 80125
Local realty services provided by:ERA Shields Real Estate
10936 N Chatfield Drive,Littleton, CO 80125
$2,125,000
- 6 Beds
- 5 Baths
- 5,682 sq. ft.
- Single family
- Active
Listed by:marta jowita hestonmarta@onehomeco.com,720-427-6392
Office:real broker, llc. dba real
MLS#:4038048
Source:ML
Price summary
- Price:$2,125,000
- Price per sq. ft.:$373.99
- Monthly HOA dues:$20.83
About this home
Welcome To Your Majestic Piece Of Paradise*An Architectural Masterpiece In A Magical Setting That Will Literally Take Your Breath Away*This Home Is The True Definition Of Spectacular*Captivating Panoramic Mountain Views*Extraordinary Premier Lot With 3.8 Acres*Prestigious Sought Out Neighborhood*Custom Home With Unique Design Elements Throughout*So Much Style And Attention To Detail*Pride Of Ownership At It's Finest*A Showpiece Home With Unparalleled Elegance And Craftsmanship*An Exceptional Opportunity To Still Put Your Finishing Touches*Make It Your Own*Newly Painted Exterior And Interior*New Evaporative Coolers*New Hot Water Heater*New Carpeting*Gleaming Hardwood Floors*Warm Tones*Thoughtful Finishes*Charming Living Room Area With Fireplace Leading Out To A Private Courtyard With Built In Grill*Pergola*Stamped Concrete*Landscape Lighting*A Stunning Outside Sanctuary*Also Covered Porch To Enjoy Every Sunset*Grand Kitchen Flowing Into The Spacious Dining Room With Rock Fireplace And Nook Area*Make This Your Dream Kitchen*A Chef's Oasis Awaits You With So Many Possibilities*Open Concept With Kitchen Island And A Beautiful Sun Room Adjoining Making This Space Extra Special*With Glorious Views Looking Out From Every Window* Unbelievably Gorgeous*Luxurious Main Floor Primary Retreat*Cozy Fireplace Making It A Tranquil Haven*En Suite Includes A Soaking Jetted Tub To Relax And Unwind*Ample Walk In Closets And Storage*Bonus Upper Great Room/Media/Loft Area Including Large Flex Space To Use As Your Heart Desires*For Added Flexibility A Secondary Primary On Upper Level With En Suite*Every Bedroom Is Spacious With Incredible Layouts And Views*One Of A Kind Walk Out Finished Basement*So Much Versatility*Perfect Set Up for Multigenerational Living*Rental Investment*Game Room*Living Room*Gym*Taylor This Next-Level Space To Your Needs* Unparalleled Piece Of Land*Zoned RR*Horses*8 Car Garage*Bring All Your Toys*Serenity Of Country Living But In The Heart Of Everything*A True Gem
Contact an agent
Home facts
- Year built:1984
- Listing ID #:4038048
Rooms and interior
- Bedrooms:6
- Total bathrooms:5
- Full bathrooms:3
- Half bathrooms:1
- Living area:5,682 sq. ft.
Heating and cooling
- Cooling:Evaporative Cooling
- Heating:Baseboard, Hot Water
Structure and exterior
- Roof:Composition
- Year built:1984
- Building area:5,682 sq. ft.
- Lot area:3.8 Acres
Schools
- High school:Thunderridge
- Middle school:Ranch View
- Elementary school:Roxborough
Utilities
- Sewer:Septic Tank
Finances and disclosures
- Price:$2,125,000
- Price per sq. ft.:$373.99
- Tax amount:$12,557 (2024)
New listings near 10936 N Chatfield Drive
- New
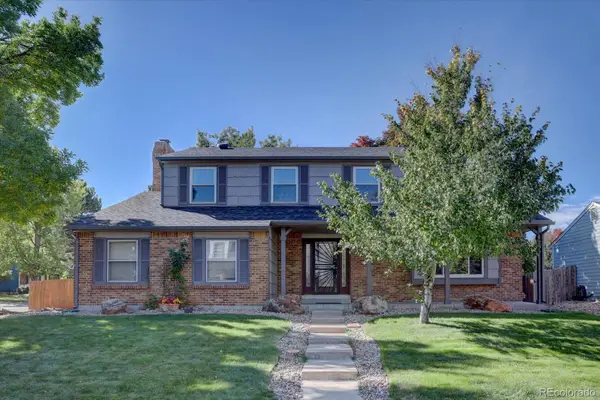 $695,000Active4 beds 3 baths2,840 sq. ft.
$695,000Active4 beds 3 baths2,840 sq. ft.1002 W Kettle Avenue, Littleton, CO 80120
MLS# 4755667Listed by: RE/MAX PROFESSIONALS - New
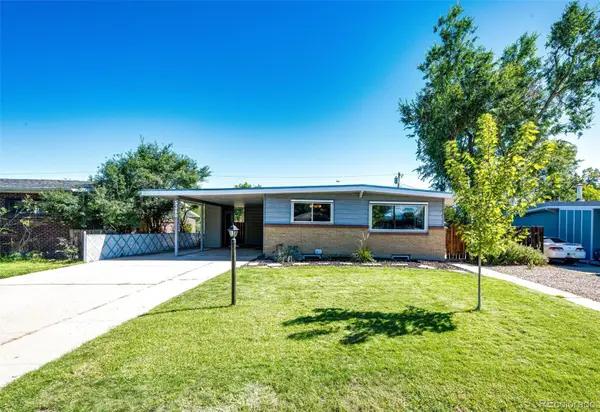 $550,000Active3 beds 2 baths2,354 sq. ft.
$550,000Active3 beds 2 baths2,354 sq. ft.5380 S Greenwood Street, Littleton, CO 80120
MLS# 4727571Listed by: KELLER WILLIAMS ACTION REALTY LLC - Open Sat, 1 to 3pmNew
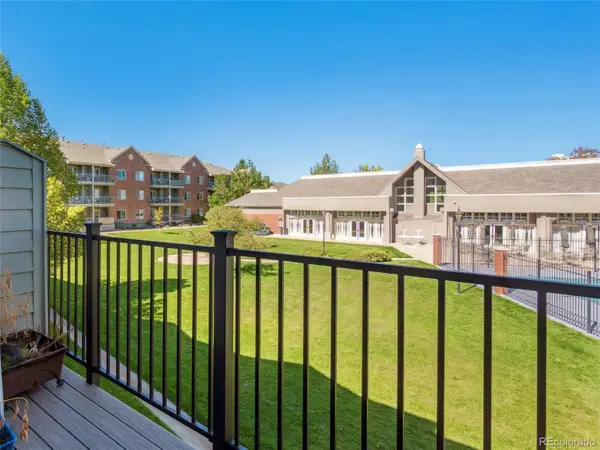 $425,000Active2 beds 2 baths1,279 sq. ft.
$425,000Active2 beds 2 baths1,279 sq. ft.2773 W Riverwalk Circle #H, Littleton, CO 80123
MLS# 3793116Listed by: RE/MAX ALLIANCE 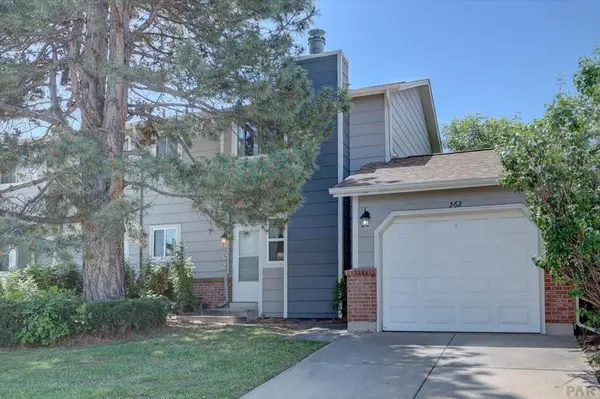 $340,000Active3 beds 2 baths1,269 sq. ft.
$340,000Active3 beds 2 baths1,269 sq. ft.562 W Crestline Circle, Littleton, CO 80120
MLS# 232710Listed by: SORELLA REAL ESTATE- Coming Soon
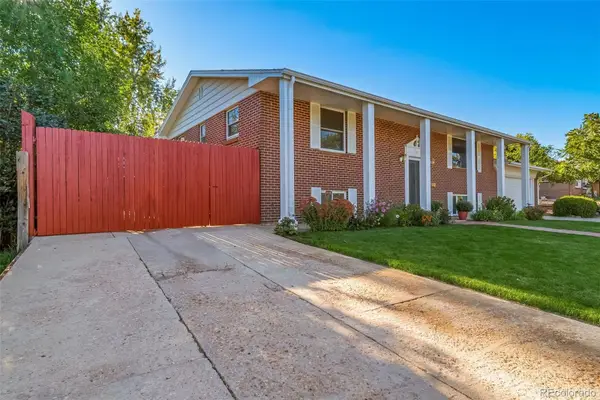 $575,000Coming Soon4 beds 3 baths
$575,000Coming Soon4 beds 3 baths5247 S Mabre Court, Littleton, CO 80123
MLS# 1591850Listed by: MADISON & COMPANY PROPERTIES - Open Sat, 11am to 2pmNew
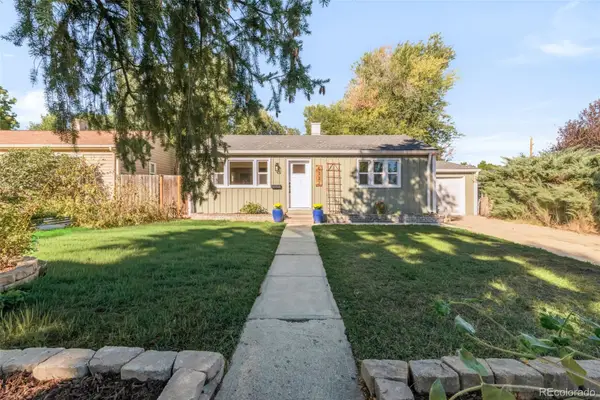 $535,000Active3 beds 2 baths1,082 sq. ft.
$535,000Active3 beds 2 baths1,082 sq. ft.6337 S Louthan Street, Littleton, CO 80120
MLS# 1658489Listed by: MILEHIMODERN  $79,000Active2 beds 2 baths1,064 sq. ft.
$79,000Active2 beds 2 baths1,064 sq. ft.8201 S Santa Fe Drive, Littleton, CO 80120
MLS# 3491233Listed by: NEXT REALTY & MANAGEMENT, LLC $359,900Active3 beds 3 baths1,540 sq. ft.
$359,900Active3 beds 3 baths1,540 sq. ft.5547 S Lowell Boulevard, Littleton, CO 80123
MLS# 4689121Listed by: RE/MAX ALLIANCE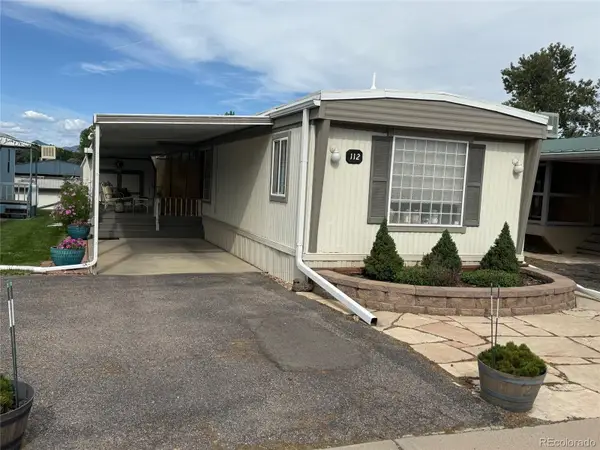 $79,950Active2 beds 2 baths980 sq. ft.
$79,950Active2 beds 2 baths980 sq. ft.8201 S Santa Fe Drive, Littleton, CO 80120
MLS# 5679510Listed by: REALTY ONE GROUP PLATINUM ELITE COLORADO $570,000Active4 beds 2 baths2,551 sq. ft.
$570,000Active4 beds 2 baths2,551 sq. ft.7194 S Vine Circle #E, Littleton, CO 80122
MLS# 5988794Listed by: KELLER WILLIAMS TRILOGY
