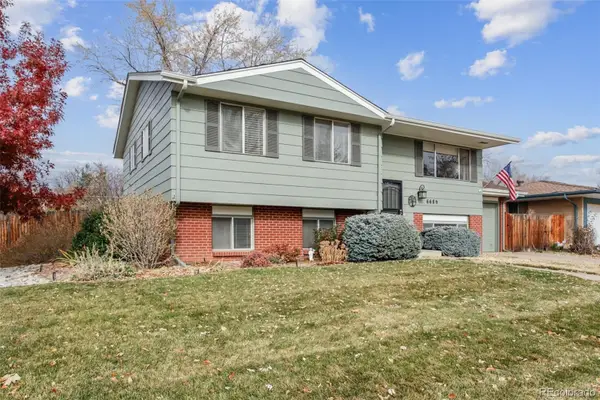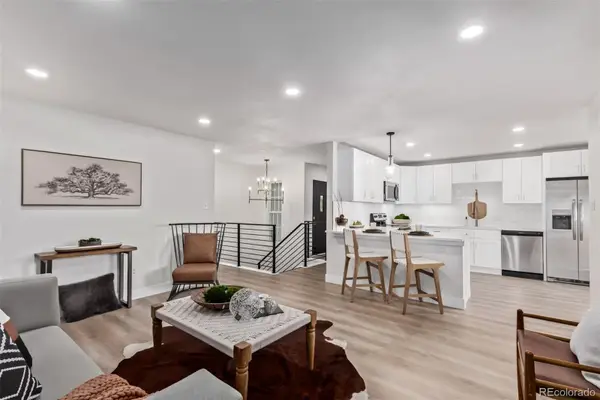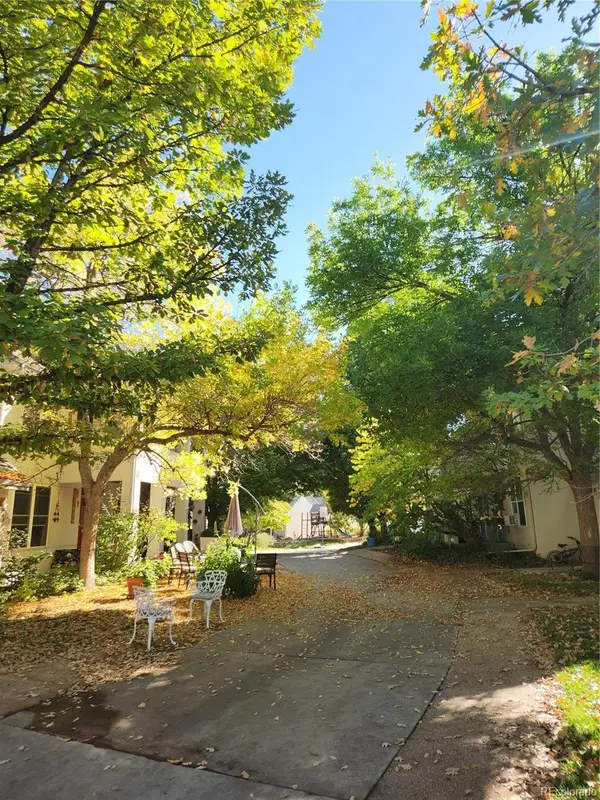11080 W Saratoga Place, Littleton, CO 80127
Local realty services provided by:ERA Shields Real Estate
Listed by: rob stark, mary (erin) glombeckirob@starkrealestategroup.com,303-503-5736
Office: re/max professionals
MLS#:1916625
Source:ML
Price summary
- Price:$635,000
- Price per sq. ft.:$211.81
- Monthly HOA dues:$3.33
About this home
Tucked away in a desirable Lakehurst community, this timeless two-story has been lovingly maintained & sits on a spacious .21-acre lot (9,278 sq ft) framed by mature trees. Enjoy rare mountain views, a fully fenced, terraced backyard with patio featuring colorful perennials, rose bushes, apple trees for abundant fall harvests, chokecherry trees. A wonderful outdoor retreat attracting birds year-round. There is a garden bed with irises, and rhubarb ready to pick. Step inside to find warm hardwood floors and a light-filled living room with a bay window, leading to the formal dining room that overlooks the backyard—perfect for entertaining. The fully remodeled kitchen (2018) is a true highlight, featuring fresh white Dunrite cabinetry, Quartz countertops, ShelfGenie pull-out drawers, and new double-pane window at the kitchen sink with backyard views. Adjacent, the cozy family room with a wood-burning fireplace invites you to relax and unwind, fitted with built-in bookshelves & a new DP picture window. The main level also includes a laundry room & half bath. Upstairs, you’ll find four comfortable bedrooms—all with mountain views. The spacious primary suite features a large walk-in closet and private 3/4 bath, creating a peaceful retreat. The full unfinished basement gives you plenty of storage with built-in shelves & a partial crawl space. Mechanical updates include a new 50-gallon Bradford White water heater (2024), Amana furnace & A/C (2006). You'll love the pocket parks within the community and multiple walking trails. The HOA is voluntary, organizing summer picnics & activities. This home offers the perfect blend of classic charm, modern updates and outdoor beauty, a gem ready to welcome you home!
Contact an agent
Home facts
- Year built:1979
- Listing ID #:1916625
Rooms and interior
- Bedrooms:4
- Total bathrooms:3
- Full bathrooms:1
- Half bathrooms:1
- Living area:2,998 sq. ft.
Heating and cooling
- Cooling:Central Air
- Heating:Forced Air, Natural Gas
Structure and exterior
- Roof:Composition
- Year built:1979
- Building area:2,998 sq. ft.
- Lot area:0.21 Acres
Schools
- High school:Bear Creek
- Middle school:Carmody
- Elementary school:Kendallvue
Utilities
- Water:Public
- Sewer:Public Sewer
Finances and disclosures
- Price:$635,000
- Price per sq. ft.:$211.81
- Tax amount:$2,858 (2024)
New listings near 11080 W Saratoga Place
- New
 $639,900Active4 beds 2 baths2,041 sq. ft.
$639,900Active4 beds 2 baths2,041 sq. ft.6689 S Delaware Street, Littleton, CO 80120
MLS# 6925869Listed by: LOKATION REAL ESTATE - New
 $474,973Active2 beds 3 baths1,880 sq. ft.
$474,973Active2 beds 3 baths1,880 sq. ft.2906 W Long Circle #B, Littleton, CO 80120
MLS# 8437215Listed by: BUY-OUT COMPANY REALTY, LLC - New
 $415,000Active2 beds 2 baths1,408 sq. ft.
$415,000Active2 beds 2 baths1,408 sq. ft.460 E Fremont Place #210, Centennial, CO 80122
MLS# 6673656Listed by: MB BARNARD REALTY LLC - New
 $600,000Active5 beds 2 baths2,528 sq. ft.
$600,000Active5 beds 2 baths2,528 sq. ft.5136 S Washington Street, Littleton, CO 80121
MLS# 6399892Listed by: REAL BROKER, LLC DBA REAL - New
 $425,000Active3 beds 3 baths2,142 sq. ft.
$425,000Active3 beds 3 baths2,142 sq. ft.5514 S Lowell Boulevard, Littleton, CO 80123
MLS# 9458216Listed by: RE/MAX PROFESSIONALS - New
 $740,000Active4 beds 3 baths2,280 sq. ft.
$740,000Active4 beds 3 baths2,280 sq. ft.5543 S Datura Street, Littleton, CO 80120
MLS# 9034558Listed by: YOUR CASTLE REAL ESTATE INC - New
 $715,000Active5 beds 4 baths2,180 sq. ft.
$715,000Active5 beds 4 baths2,180 sq. ft.1600 W Sheri Lane, Littleton, CO 80120
MLS# 5514205Listed by: ADDISON & MAXWELL - New
 $500,000Active3 beds 4 baths2,129 sq. ft.
$500,000Active3 beds 4 baths2,129 sq. ft.2995 W Long Court #B, Littleton, CO 80120
MLS# 6870971Listed by: ORCHARD BROKERAGE LLC - Open Sun, 10am to 1:30pmNew
 $690,000Active5 beds 4 baths2,286 sq. ft.
$690,000Active5 beds 4 baths2,286 sq. ft.8274 S Ogden Circle, Littleton, CO 80122
MLS# 2245279Listed by: RESIDENT REALTY NORTH METRO LLC - New
 $550,000Active3 beds 4 baths2,188 sq. ft.
$550,000Active3 beds 4 baths2,188 sq. ft.1613 W Canal Court, Littleton, CO 80120
MLS# 4690808Listed by: KELLER WILLIAMS PARTNERS REALTY
