11235 San Joaquin Ridge, Littleton, CO 80127
Local realty services provided by:ERA Shields Real Estate
11235 San Joaquin Ridge,Littleton, CO 80127
$715,000
- 3 Beds
- 3 Baths
- - sq. ft.
- Single family
- Coming Soon
Listed by:kimberly juniorkimberly.junior@cbrealty.com,303-449-5000
Office:coldwell banker realty 14
MLS#:8877331
Source:ML
Price summary
- Price:$715,000
- Monthly HOA dues:$78
About this home
Stunning Updated Home in Highly Sought-After Ken Caryl Ranch*Welcome to your dream home nestled in the heart of the picturesque & prestigious Ken Caryl Ranch community! This beautifully updated 3-bedroom, 3-bathroom residence offers a rare combination of architectural charm, modern upgrades, and an unbeatable location*Step inside to discover a unique open floor plan featuring vaulted ceilings, wood beams, two cozy fireplaces, dining room, updated kitchen with breakfast nook, all creating that warm and inviting atmosphere*The eat-in kitchen has been thoughtfully renovated with stylish finishes, direct passageway to dining room, ample space for casual/formal dining & indoor/outdoor entertaining*The oversized primary suite is a true retreat, complete with a walk-in closet featuring a built-in storage system & luxurious updated 3/4 bath*Two additional bedrooms share a full bath on same level* A spacious loft overlooks main living area, adding architectural interest & versatility. Adjacent to the loft is a BONUS private office perfect for remote work, guest area, exercise studio, or playroom*Enjoy seamless indoor-outdoor living with multi-level deck in fenced backyard, for entertaining & soaking in Colorado’s beautiful seasons. The garage is finished with epoxy floor & built-in shelving*The unfinished basement is ready for your personal touch & includes rough-in plumbing, tankless H2O, newer furnace, washer, dryer, extra refrigerator & built-in craft/hobby counter*The leased solar system promotes energy efficiency & sustainable living*Enjoy miles of interconnecting trails winding through mature lush landscaping & leading to the community clubhouse, seasonal outdoor pool, fitness center, tennis courts, ball fields & parks*The neighborhood is known for its top-rated schools, excellent dining, shopping & easy access to Colorado’s mountain ski resorts*Pride of Ownership shines!
Truly a special home in one of Littleton’s most desirable communities! **Showings start 10/03/25*
Contact an agent
Home facts
- Year built:1984
- Listing ID #:8877331
Rooms and interior
- Bedrooms:3
- Total bathrooms:3
- Full bathrooms:1
Heating and cooling
- Cooling:Central Air
- Heating:Forced Air
Structure and exterior
- Roof:Composition
- Year built:1984
Schools
- High school:Chatfield
- Middle school:Falcon Bluffs
- Elementary school:Shaffer
Utilities
- Water:Public
- Sewer:Public Sewer
Finances and disclosures
- Price:$715,000
- Tax amount:$4,113 (2024)
New listings near 11235 San Joaquin Ridge
- New
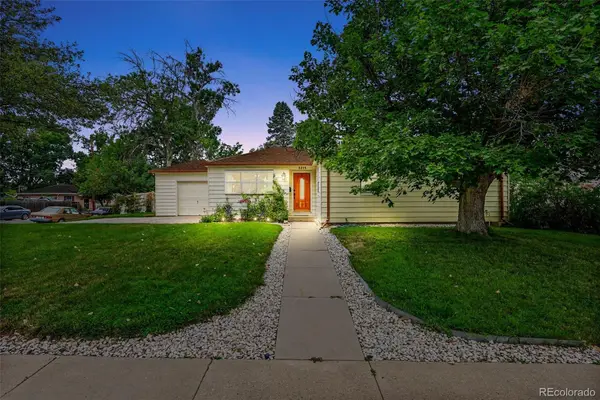 $560,000Active3 beds 2 baths1,582 sq. ft.
$560,000Active3 beds 2 baths1,582 sq. ft.5215 S Washington Street, Littleton, CO 80121
MLS# 9765563Listed by: COMPASS - DENVER - New
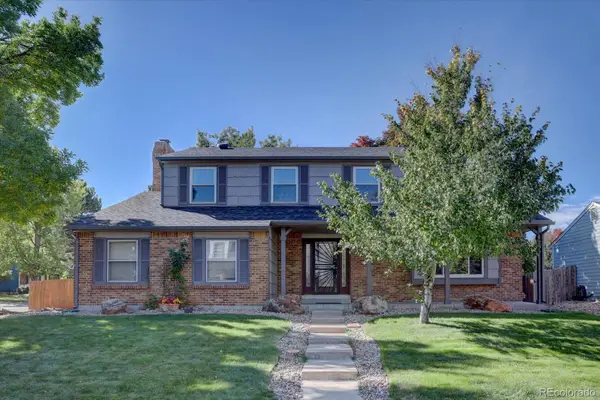 $695,000Active4 beds 3 baths2,840 sq. ft.
$695,000Active4 beds 3 baths2,840 sq. ft.1002 W Kettle Avenue, Littleton, CO 80120
MLS# 4755667Listed by: RE/MAX PROFESSIONALS - New
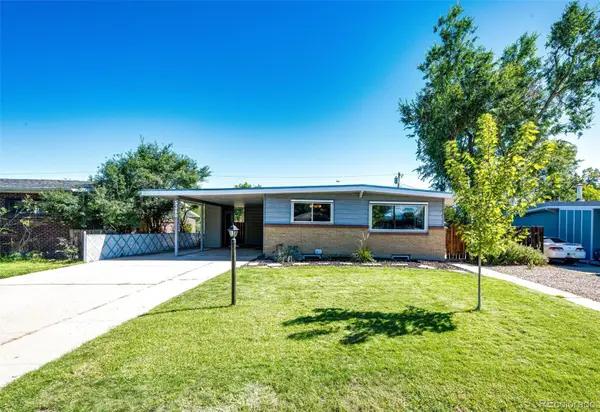 $550,000Active3 beds 2 baths2,354 sq. ft.
$550,000Active3 beds 2 baths2,354 sq. ft.5380 S Greenwood Street, Littleton, CO 80120
MLS# 4727571Listed by: KELLER WILLIAMS ACTION REALTY LLC - Open Sat, 1 to 3pmNew
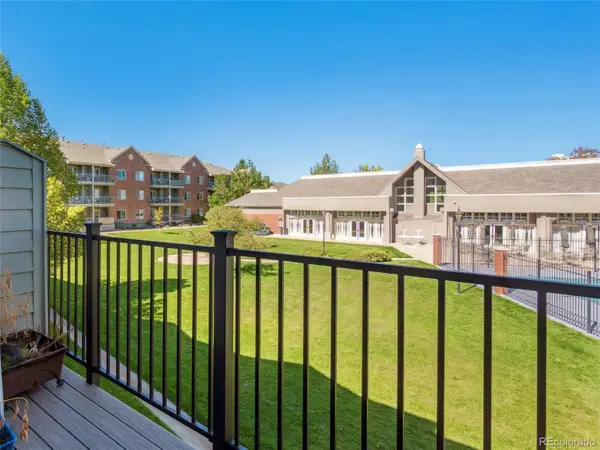 $425,000Active2 beds 2 baths1,279 sq. ft.
$425,000Active2 beds 2 baths1,279 sq. ft.2773 W Riverwalk Circle #H, Littleton, CO 80123
MLS# 3793116Listed by: RE/MAX ALLIANCE 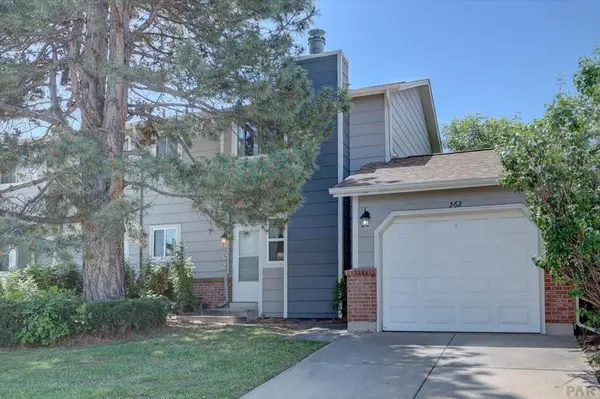 $340,000Active3 beds 2 baths1,269 sq. ft.
$340,000Active3 beds 2 baths1,269 sq. ft.562 W Crestline Circle, Littleton, CO 80120
MLS# 232710Listed by: SORELLA REAL ESTATE- Coming Soon
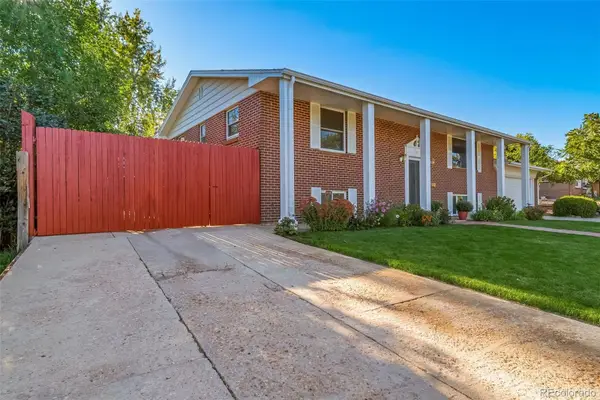 $575,000Coming Soon4 beds 3 baths
$575,000Coming Soon4 beds 3 baths5247 S Mabre Court, Littleton, CO 80123
MLS# 1591850Listed by: MADISON & COMPANY PROPERTIES - Open Sat, 11am to 2pmNew
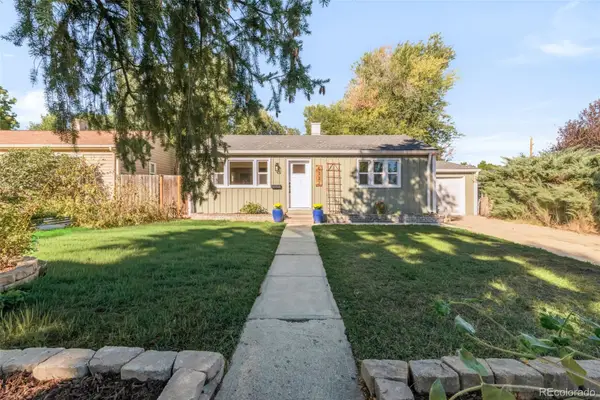 $535,000Active3 beds 2 baths1,082 sq. ft.
$535,000Active3 beds 2 baths1,082 sq. ft.6337 S Louthan Street, Littleton, CO 80120
MLS# 1658489Listed by: MILEHIMODERN  $79,000Active2 beds 2 baths1,064 sq. ft.
$79,000Active2 beds 2 baths1,064 sq. ft.8201 S Santa Fe Drive, Littleton, CO 80120
MLS# 3491233Listed by: NEXT REALTY & MANAGEMENT, LLC $359,900Active3 beds 3 baths1,540 sq. ft.
$359,900Active3 beds 3 baths1,540 sq. ft.5547 S Lowell Boulevard, Littleton, CO 80123
MLS# 4689121Listed by: RE/MAX ALLIANCE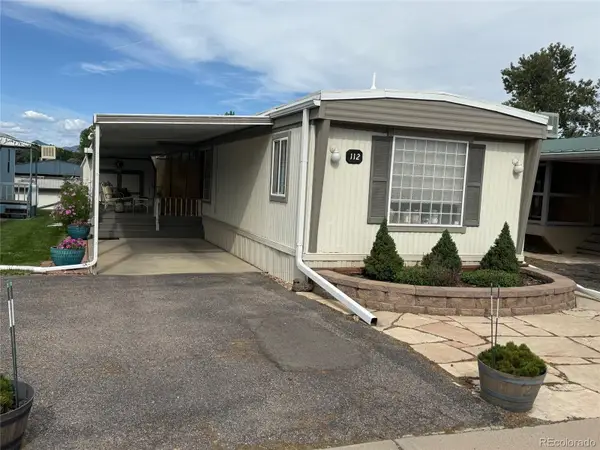 $79,950Active2 beds 2 baths980 sq. ft.
$79,950Active2 beds 2 baths980 sq. ft.8201 S Santa Fe Drive, Littleton, CO 80120
MLS# 5679510Listed by: REALTY ONE GROUP PLATINUM ELITE COLORADO
