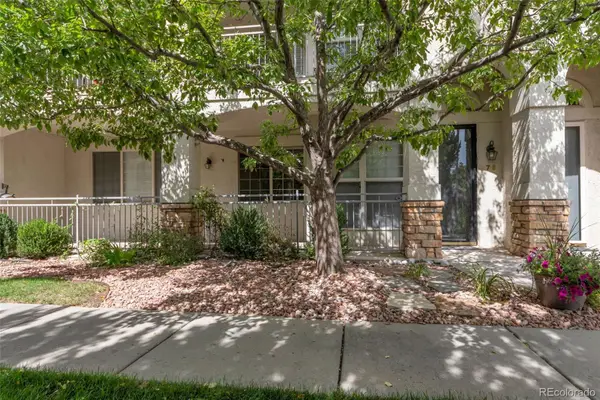11371 W Parkhill Drive, Littleton, CO 80127
Local realty services provided by:ERA New Age
11371 W Parkhill Drive,Littleton, CO 80127
$540,000
- 2 Beds
- 2 Baths
- 1,794 sq. ft.
- Single family
- Active
Listed by:jittima napawandiscovercoloradohomes@gmail.com,303-883-2424
Office:rnc real estate group
MLS#:8499747
Source:ML
Price summary
- Price:$540,000
- Price per sq. ft.:$301
- Monthly HOA dues:$32.33
About this home
*Seller offers $5,000 towards closing cost with a full-priced offer* Welcome to this beautifully remodeled home in the desirable Flintlock neighborhood in Littleton, Colorado! Nestled near the foothills and just a short walk to Powderhorn Park, this move-in ready home blends comfort, convenience, and charm. Enjoy an open floor plan with vaulted ceilings and abundant natural light. The main level features recently refinished hardwood floors and fresh interior/exterior paint, creating a clean look. The updated kitchen showcases handcrafted pine wood cabinet doors, stainless steel appliances—including a newer microwave, stove/oven, dishwasher, garbage disposal, and pull-out faucet. Smart features include a thermostat, WiFi-enabled garage door opener, and an efficient gas tankless water heater. Upstairs are two spacious bedrooms, each with a ceiling fan. The primary suite offers vaulted ceilings and a walk-in closet with custom shelving. The beautifully renovated full bathroom is just down the hall, tastefully updated with double sinks, tile flooring, tub and backsplash, and modern fixtures—including bidets in both bathrooms. A cozy loft area, ideal for a home office or reading nook, features a handcrafted pine wood accent wall and built-in TV mount. Additional features include Sprinkler system (front and rear), Central A/C, main-floor laundry (washer/dryer not included), Newer carpeting upstairs, New pavers in walkway and backyard, Fresh flower beds in the front landscaping, New front porch concrete and steps, updated front door, upgraded door hardware and window blinds. The unfinished basement offers room to expand—perfect for a gym, guest suite, or media room. A composter by the back fence is included. Per a prior appraisal (see documents), above-ground finished space is 1,212 sq ft. Don't miss your chance to own this turnkey gem—schedule your showing today! Listing details deems reliable, but Buyer and buyer's agent are responsible for verifying listing details.
Contact an agent
Home facts
- Year built:1992
- Listing ID #:8499747
Rooms and interior
- Bedrooms:2
- Total bathrooms:2
- Full bathrooms:1
- Half bathrooms:1
- Living area:1,794 sq. ft.
Heating and cooling
- Cooling:Central Air
- Heating:Forced Air
Structure and exterior
- Roof:Shingle
- Year built:1992
- Building area:1,794 sq. ft.
- Lot area:0.1 Acres
Schools
- High school:Dakota Ridge
- Middle school:Summit Ridge
- Elementary school:Powderhorn
Utilities
- Water:Public
- Sewer:Public Sewer
Finances and disclosures
- Price:$540,000
- Price per sq. ft.:$301
- Tax amount:$2,736 (2024)
New listings near 11371 W Parkhill Drive
- Coming SoonOpen Sat, 11am to 2pm
 $599,500Coming Soon4 beds 3 baths
$599,500Coming Soon4 beds 3 baths6615 S Field Street, Littleton, CO 80123
MLS# 3458597Listed by: EMBLEM REAL ESTATE, INC. - New
 $620,000Active4 beds 3 baths2,720 sq. ft.
$620,000Active4 beds 3 baths2,720 sq. ft.8397 Cobblestone Court, Highlands Ranch, CO 80126
MLS# 8953707Listed by: GUIDE REAL ESTATE - Coming Soon
 $698,000Coming Soon5 beds 5 baths
$698,000Coming Soon5 beds 5 baths7681 S Wellington Street, Centennial, CO 80122
MLS# IR1043722Listed by: JASON MITCHELL REAL ESTATE COLORADO, LLC - New
 $625,000Active5 beds 3 baths2,239 sq. ft.
$625,000Active5 beds 3 baths2,239 sq. ft.9671 Whitecliff Place, Highlands Ranch, CO 80129
MLS# 6381316Listed by: MILEHIMODERN - Coming SoonOpen Sat, 11am to 1pm
 $787,500Coming Soon2 beds 4 baths
$787,500Coming Soon2 beds 4 baths2597 Channel Drive, Highlands Ranch, CO 80129
MLS# 3310140Listed by: KENTWOOD REAL ESTATE DTC, LLC - New
 $610,000Active3 beds 3 baths1,863 sq. ft.
$610,000Active3 beds 3 baths1,863 sq. ft.6723 Amherst Court, Highlands Ranch, CO 80130
MLS# 4067324Listed by: ORCHARD BROKERAGE LLC - New
 $805,000Active4 beds 3 baths3,481 sq. ft.
$805,000Active4 beds 3 baths3,481 sq. ft.4644 S Kipling Circle, Littleton, CO 80123
MLS# 5163906Listed by: EXP REALTY, LLC - New
 $1,350,000Active4 beds 4 baths4,689 sq. ft.
$1,350,000Active4 beds 4 baths4,689 sq. ft.6480 Willow Broom Trail, Littleton, CO 80125
MLS# 9341864Listed by: RE/MAX EDGE LLC - New
 $465,000Active2 beds 2 baths1,205 sq. ft.
$465,000Active2 beds 2 baths1,205 sq. ft.5350 S Jay Circle #7D, Denver, CO 80123
MLS# 8112404Listed by: MB CO PROPERTY SALES INC  $720,000Active4 beds 3 baths2,834 sq. ft.
$720,000Active4 beds 3 baths2,834 sq. ft.7339 S Kit Carson Street, Centennial, CO 80122
MLS# 9470910Listed by: JDI INVESTMENTS
