11412 Autumn Moon Street, Littleton, CO 80125
Local realty services provided by:ERA Shields Real Estate
Listed by:chris elsomChrisE@Kentwood.com,720-616-0807
Office:kentwood real estate cherry creek
MLS#:9926393
Source:ML
Price summary
- Price:$1,079,000
- Price per sq. ft.:$210.91
- Monthly HOA dues:$122
About this home
Imagine waking up every day in a home that feels like a retreat. This 2023-built Stillwater ranch by Shea Homes in the Solstice community is where comfort meets modern design—where every room invites you to stay a little longer.
With 4 bedrooms, 5 bathrooms, and over 4,000 beautifully finished square feet, this home was crafted for the way you live today. From the open layout and luxury plank flooring to the custom kitchen with oversized island, quartz countertops, and walk-in pantry—it’s all designed for effortless entertaining and connection.
Enjoy cozy nights by the great room fireplace, productive mornings in your private home office, and spa-like escapes in your stunning primary suite featuring a five-piece bath and oversized walk-in closet. The finished basement adds the perfect touch—complete with a designer wet bar, guest suite, and flexible bonus space for movie nights, hobbies, or out-of-town visitors.
Your backyard oasis awaits with a covered patio, motorized privacy shade, and low-maintenance landscaping surrounded by fencing for privacy. A 3-car garage offers space for vehicles and gear.
Living in Solstice means more than just a beautiful home—it’s access to a vibrant lifestyle with trails, clubhouse, fitness center, pool, spa, playground, and proximity to Chatfield State Park and Botanic Gardens. Welcome to your forever home.
Contact an agent
Home facts
- Year built:2023
- Listing ID #:9926393
Rooms and interior
- Bedrooms:4
- Total bathrooms:5
- Full bathrooms:3
- Half bathrooms:1
- Living area:5,116 sq. ft.
Heating and cooling
- Cooling:Central Air
- Heating:Forced Air
Structure and exterior
- Roof:Composition
- Year built:2023
- Building area:5,116 sq. ft.
- Lot area:0.17 Acres
Schools
- High school:Thunderridge
- Middle school:Ranch View
- Elementary school:Coyote Creek
Utilities
- Water:Public
- Sewer:Public Sewer
Finances and disclosures
- Price:$1,079,000
- Price per sq. ft.:$210.91
- Tax amount:$8,694 (2024)
New listings near 11412 Autumn Moon Street
- New
 $310,000Active1 beds 1 baths705 sq. ft.
$310,000Active1 beds 1 baths705 sq. ft.1631 W Canal Circle #832, Littleton, CO 80120
MLS# 1745424Listed by: DOSER REAL ESTATE GROUP - New
 $1,178,000Active5 beds 5 baths3,780 sq. ft.
$1,178,000Active5 beds 5 baths3,780 sq. ft.2418 W Euclid Avenue, Littleton, CO 80120
MLS# 2368368Listed by: ACE REALTY - Coming Soon
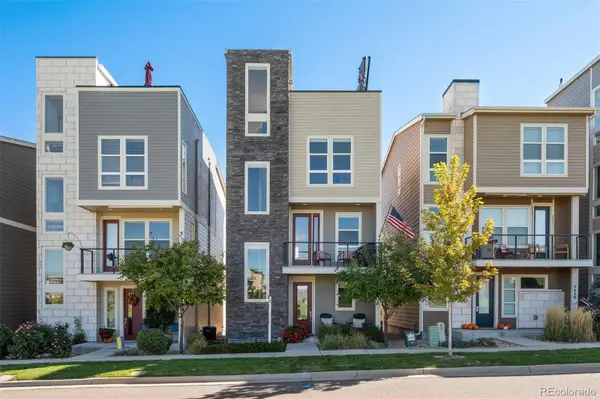 $660,000Coming Soon3 beds 3 baths
$660,000Coming Soon3 beds 3 baths7426 S Logan Street, Littleton, CO 80122
MLS# 9775136Listed by: LIV SOTHEBY'S INTERNATIONAL REALTY - New
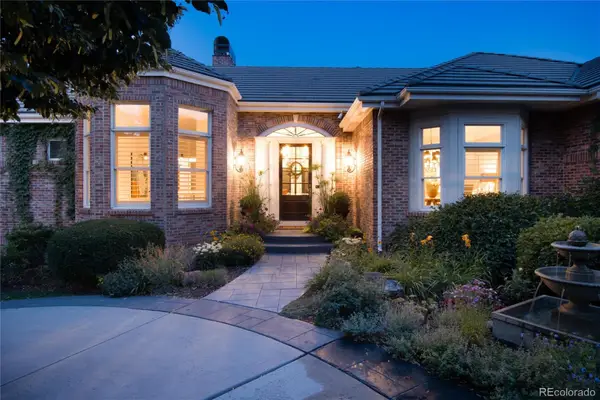 $3,250,000Active4 beds 6 baths7,058 sq. ft.
$3,250,000Active4 beds 6 baths7,058 sq. ft.7175 S Polo Ridge Drive, Littleton, CO 80128
MLS# 9083191Listed by: MADISON & COMPANY PROPERTIES - New
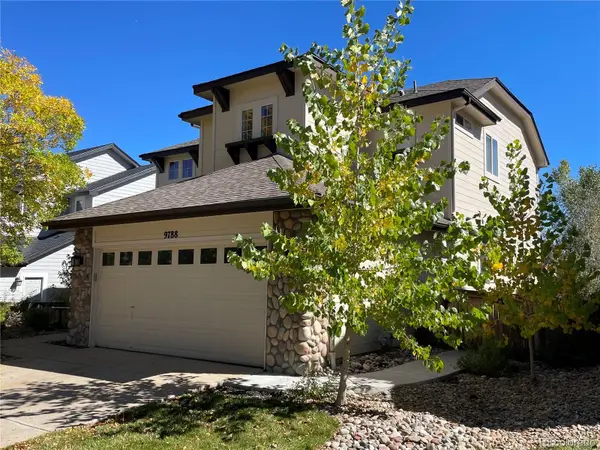 $879,000Active4 beds 3 baths3,015 sq. ft.
$879,000Active4 beds 3 baths3,015 sq. ft.9788 S Johnson Way, Littleton, CO 80127
MLS# 4965707Listed by: JAMES COLEMAN - New
 $625,000Active3 beds 3 baths2,693 sq. ft.
$625,000Active3 beds 3 baths2,693 sq. ft.2987 W Long Drive #A, Littleton, CO 80120
MLS# 2522661Listed by: RE/MAX PROFESSIONALS - New
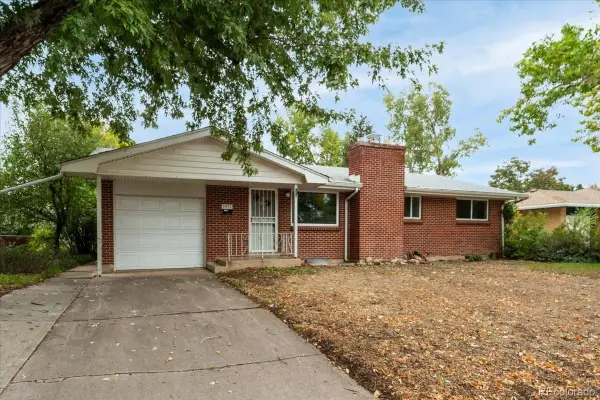 $515,950Active3 beds 2 baths2,054 sq. ft.
$515,950Active3 beds 2 baths2,054 sq. ft.3471 W Patterson Place, Littleton, CO 80123
MLS# 4411297Listed by: HOMESMART REALTY - New
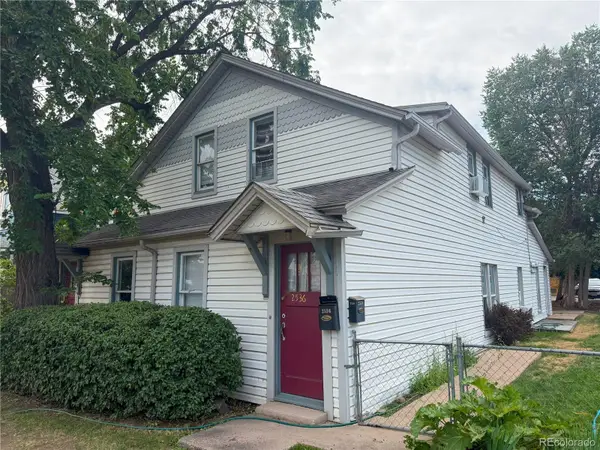 $795,000Active4 beds 4 baths2,392 sq. ft.
$795,000Active4 beds 4 baths2,392 sq. ft.2526 W Alamo Avenue, Littleton, CO 80120
MLS# 6856813Listed by: CBRE, INC. - New
 $599,900Active5 beds 2 baths2,106 sq. ft.
$599,900Active5 beds 2 baths2,106 sq. ft.5879 S Broadway, Littleton, CO 80121
MLS# 7188637Listed by: BRIX REAL ESTATE LLC  $650,000Active3 beds 2 baths1,738 sq. ft.
$650,000Active3 beds 2 baths1,738 sq. ft.6664 S Datura Street, Littleton, CO 80120
MLS# 6907260Listed by: WEST AND MAIN HOMES INC
